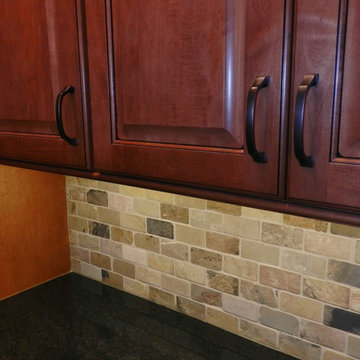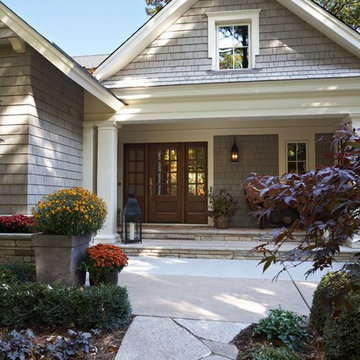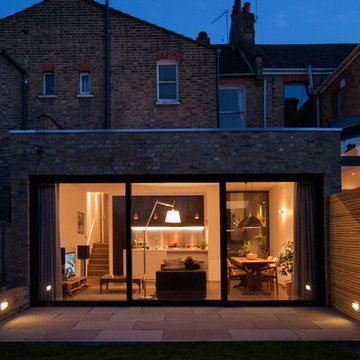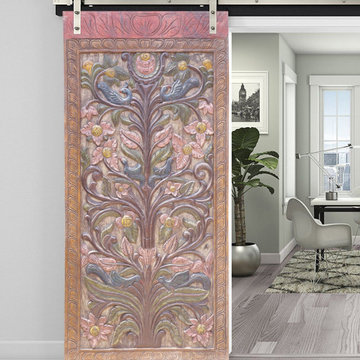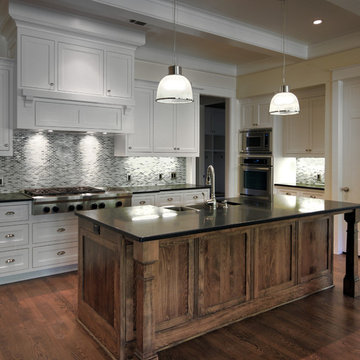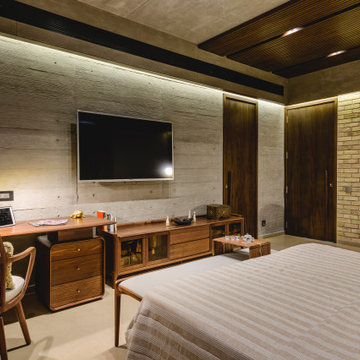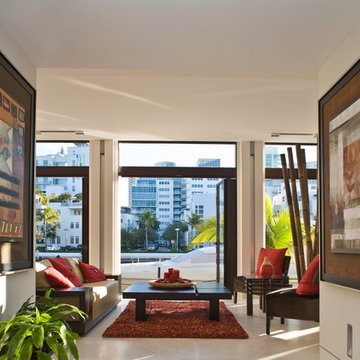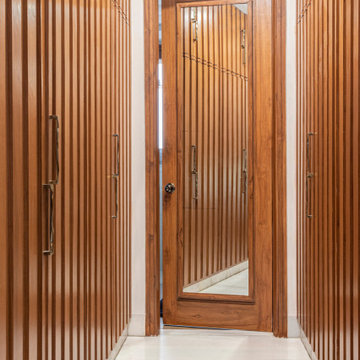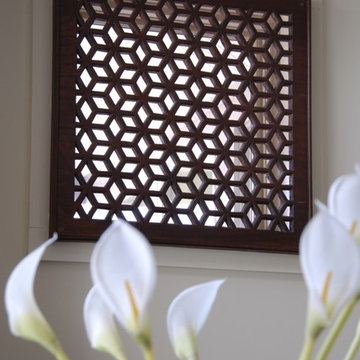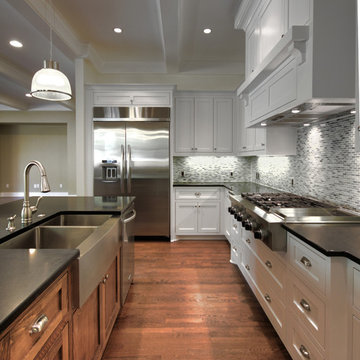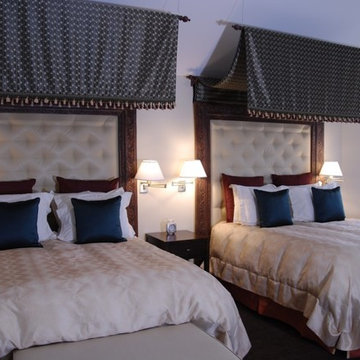Indian Door Designs
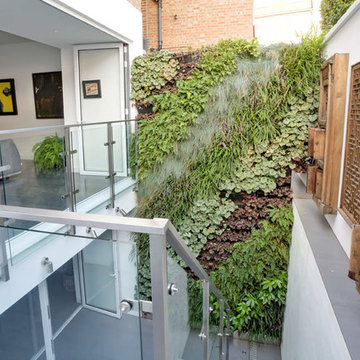
On one side a 'living wall' ties the two levels together and, amongst other things, softens the acoustics in what could otherwise feel more like a gloomy and echoing light well.
Photographer: Bruce Hemming
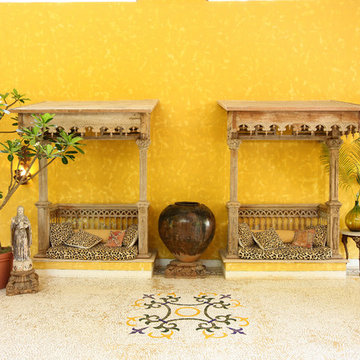
Antique inverted balconies converted into comfortable and eclectic seating area.
For inquiries please contact us at sales@therajcompany.com
Find the right local pro for your project
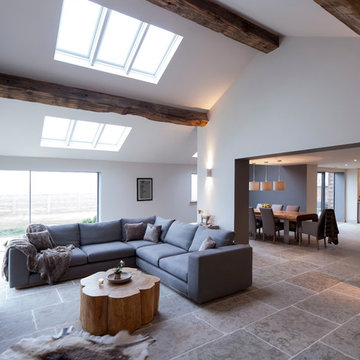
The large Lounge/Living Room extension on a total Barn Renovation in collaboration with Llama Property Developments. Complete with: Swiss Canterlevered Sky Frame Doors, M Design Gas Firebox, 65' 3D Plasma TV with surround sound, remote control Veluxes with automatic rain censors, Lutron Lighting, & Crestron Home Automation. Indian Stone Tiles with underfloor Heating, beautiful bespoke wooden elements such as Ash Tree coffee table, Black Poplar waney edged LED lit shelving, Handmade large 3mx3m sofa and beautiful Interior Design with calming colour scheme throughout.
This project has won 4 Awards.
Images by Andy Marshall Architectural & Interiors Photography.
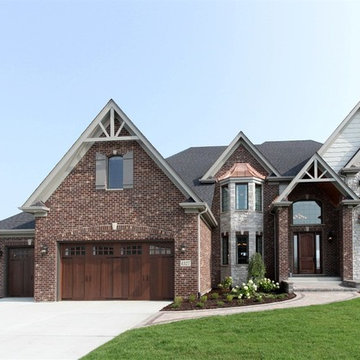
This beautiful Overstreet custom home was built in 2014 in the Ashwood Park community of Naperville, IL. The brick color is Vinery (made by Hanson). The upgraded stone color is Chilton Country Squire (made by Buechel). The roofing color is Moire Black. The shutter color is Dark Gray (Cabot). The color of the garage door trim is Black Fox (SW 7020 by Sherwin Williams). The front door is a Pella Architectural Series Rustic Grain Fiberglass - Plank 8'. The front door hardware is Camelot by Schlage (color is Aged Bronze).
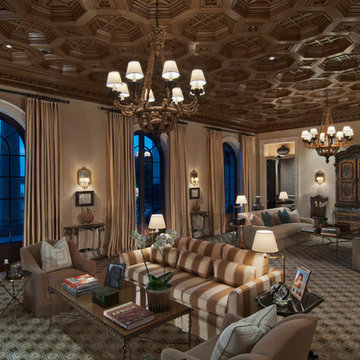
The octagonal coffer ceiling design of the Living Room was derived from a similar antique ceiling installed in the Library of the Hearst Castle in California. The floors of are wide plank solid walnut boards with a deep rich stain. Eclectic antiques accent contemporary furnishings in a comfortable mix of the classical and the modern.
Interior Architecture by Brian O'Keefe Architect, PC, with Interior Design by Marjorie Shushan.
Featured in Architectural Digest.
Photo by Liz Ordonoz.
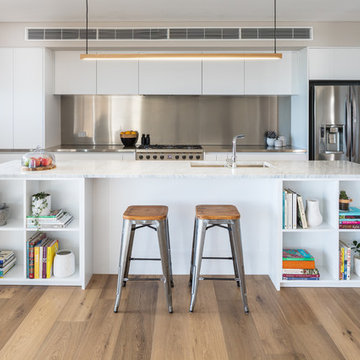
With endless views of the Indian Ocean, this Cottesloe kitchen was designed to take advantage of the breathtaking views with the kitchen positioned on the second floor with west facing breakfast bar seating overlooking the ocean.
For this project, Retreat Design designed and installed the kitchen cabinetry for a Crothers Builders built residence. Arrital’s 100% Made in Italy white laminate cabinetry with 22mm thick doors was coupled with Carrera marble island benchtops and a stainless steel back wall benchtop and splashback. The result is a timeless kitchen that has a distinctly casual beach side vibe. The west facing seating overlooking the ocean provides a perfect place to eat breakfast and catch up on the morning news. Open shelving on the kitchen island provides practical easy to access storage whilst also breaking up the island cabinetry for visual appeal.
Silverone Photography
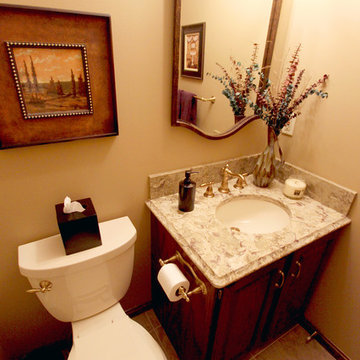
In this powder room, we updated the existing cabinets with new Cambria Nevern quartz countertop with a 4” back and side splash and new Shelley hardware pulls and a matching 21x33” walnut oval mirror. Installed were a Kohler Caxton Biscuit China undermount sink, with Delta Victorian 8” widespread faucet, towel bar and tissue holder in Champagne Bronze and a new Kohler Cimarron comfort height toilet in almond. For lighting a Dover Collection 3 light pendalette in Tanery Bronze accented over the vanity. On the floor 16x16 Permastone groutfil vinyl tile in Indian Slate with straw grout. A semi-frameless enclosure with 3/16 slider glass in rain texture in roman bronze.
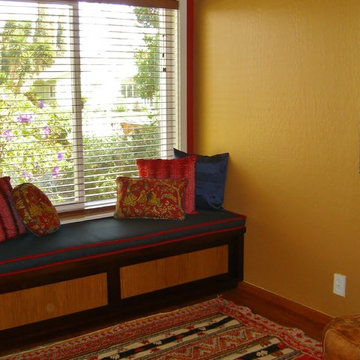
This cozy window seat was created to hide shoes underneath. The doors slide behind each other, and are stained in 2 wood tones for interest. The 2 custom pillows in the front have a beautiful Indian motif. I used contrasting welt to pick up the blue accents in that fabric. I love the chunky red welt to make the blue seat cushion really pop. The owner's rug works perfectly in this cozy sitting area. The finishing touch is a pair of painted "doors" art on the wall with the metal handle.
Indian Door Designs
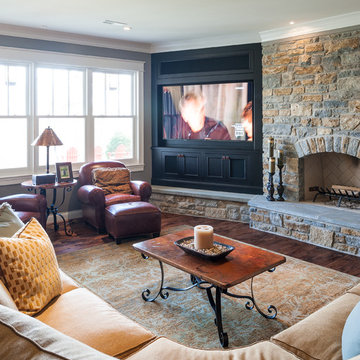
Hueber Brothers, expert installation of woodwork and audio visual entertainment center
100
