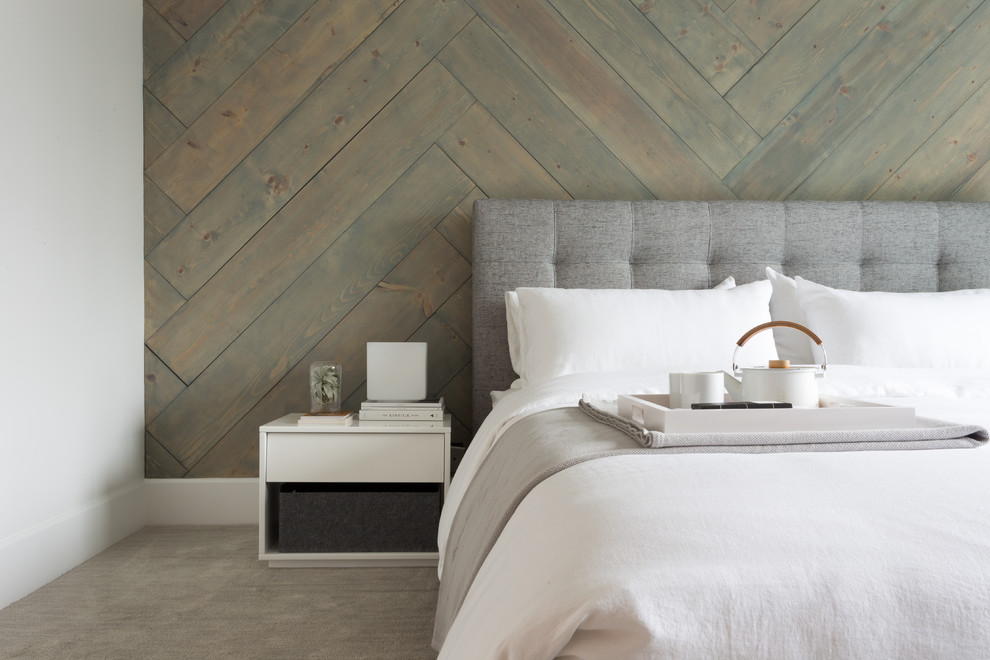
IN PROGRESS | Bayshore Townhouse | 2015
| PHOTO CREDIT |
Jon McMorran Photography
Gaile Guevara Photography
| PROJECT PROFILE |
Renovation & Styling Project
1,524 sq.ft | Coal Harbour
2 Bedroom + 2 Bath + Storage + Living / Dining Room + Balcony
| DESIGN TEAM |
Interior Design | GAILE GUEVARA
Design Team | Laura Melling, Foojan Kasravi
| CONSTRUCTION TEAM |
Builder | Projekt Home
| SOURCE GUIDE |
Artwork | provided Zoe Pawlak
Accessories - Decorative objects | Cushions available through Provide
Accessories - Area rug | Salari Carpets
Bedding | Stonewashed Belgian Linen Collection provided by Layers & Layers
Drapery | Castle Blinds
Furniture - Sofa | Softline provided by Vancouver Special
Furniture - Dining Table | Custom Table by Lock & Mortice
Furniture - Dining Bench | Custom Table by Lock & Mortice
Furniture - Dining Chair | provided The Other Room
Furniture - Bed | Facade Grey Queen Bed from CB2
Furniture - Bedside Table | Shake Nightstand from CB2
Fireplace Surround | Dekton Slabs provided by Galaxy Stones
Lighting - Accent | Smithfield by Flos provided by Lightform
Lighting - Decorative | Foscarini provided by Lightform

Gray and white