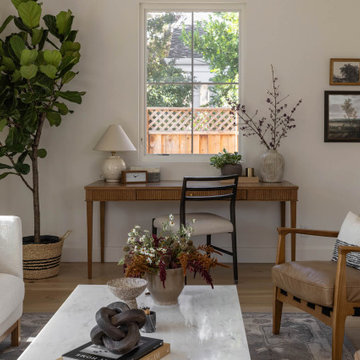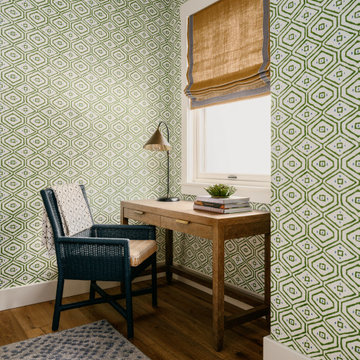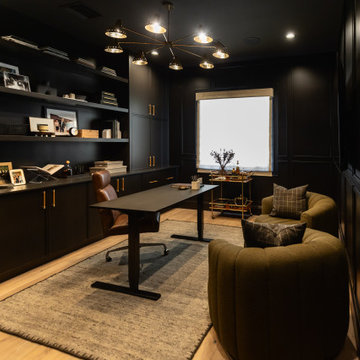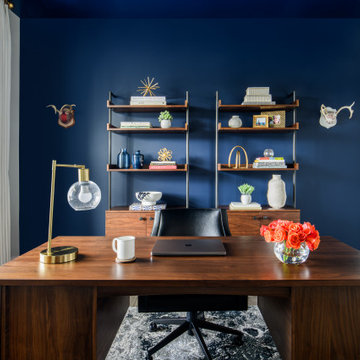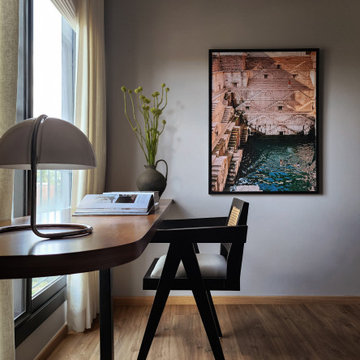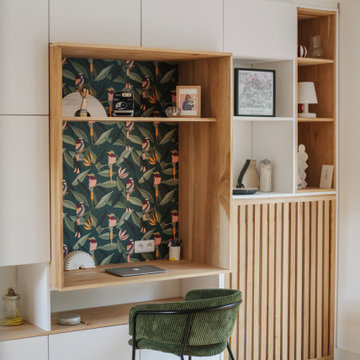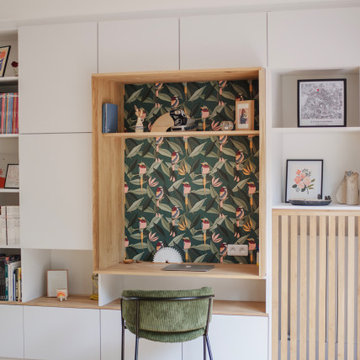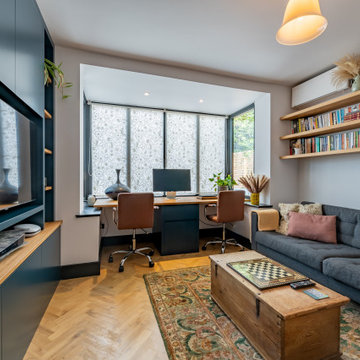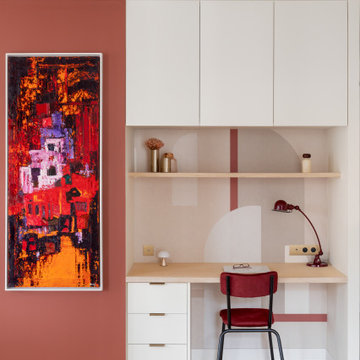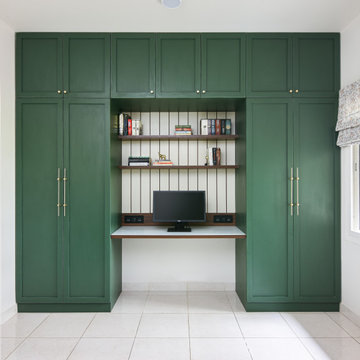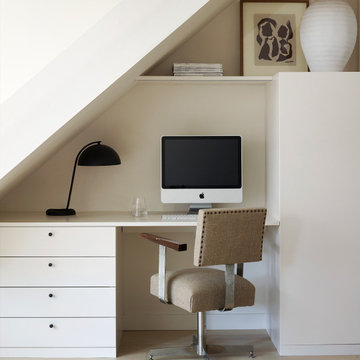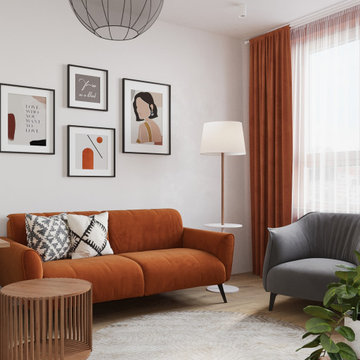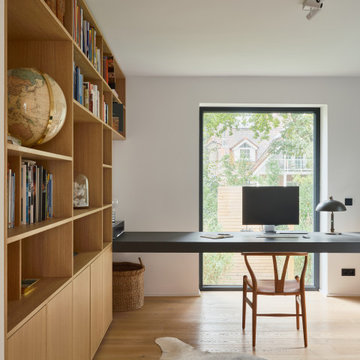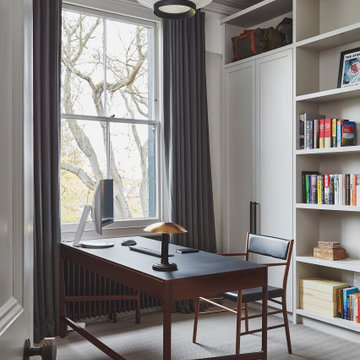3,37,535 Home Office Design Ideas
Sort by:Popular Today
1261 - 1280 of 3,37,535 photos

This full home mid-century remodel project is in an affluent community perched on the hills known for its spectacular views of Los Angeles. Our retired clients were returning to sunny Los Angeles from South Carolina. Amidst the pandemic, they embarked on a two-year-long remodel with us - a heartfelt journey to transform their residence into a personalized sanctuary.
Opting for a crisp white interior, we provided the perfect canvas to showcase the couple's legacy art pieces throughout the home. Carefully curating furnishings that complemented rather than competed with their remarkable collection. It's minimalistic and inviting. We created a space where every element resonated with their story, infusing warmth and character into their newly revitalized soulful home.
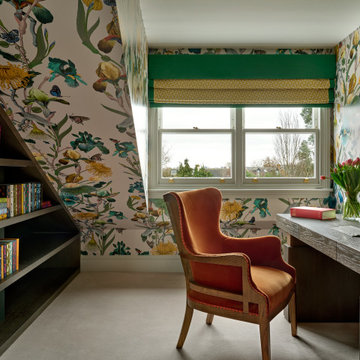
We are delighted to reveal our recent ‘House of Colour’ Barnes project.
We had such fun designing a space that’s not just aesthetically playful and vibrant, but also functional and comfortable for a young family. We loved incorporating lively hues, bold patterns and luxurious textures. What a pleasure to have creative freedom designing interiors that reflect our client’s personality.
Find the right local pro for your project
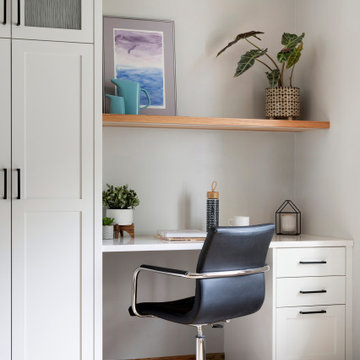
This work station allows for storage of office supplies as well as a place for kids or adults to work.
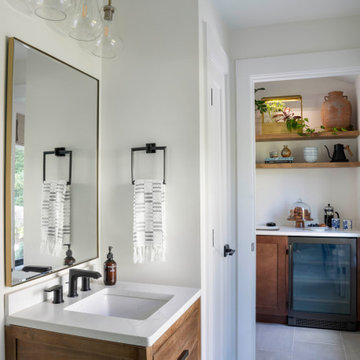
A video producer and animation entrepreneur with a young family sought a private retreat, creative space for guests, and a dedicated work studio. After teaming up with an architect, this client chose Woodland Builders for the 747-square-foot ADU construction. The floor plan includes a vaulted great room with double doors to a covered patio, a full bath, a kitchenette, and a versatile office space that can transform into a guest room with double doors leading to the covered porch.
Key Features:
- A small closet built into the full bath, designed to fit the hot water heater and shelves for storage
- Kitchenette with a beverage refrigerator, open shelving, and under-sink storage Calacatta Sienna Quartz countertop
- Removal and flattening of a property slope, and building of a retaining wall with two sets of stairs to lower property
- Boston Bone by Porcelanosa floor tile
- Bathroom floor tile in Fonte Field Tile Mosaics Herringbone with MS Heather Harbor from Daltile
- Shower walls are Fonte Field Stone A’La Mod in brick join with MS Contempo White from Daltile
- Exterior is vertical board and batten siding, painted Benjamin Moore Soot
- Tongue and groove 1×6 red Cedar siding with clear coat Benjamin Moore Arborcoat finish at the front entrance porch and covered back patio
3,37,535 Home Office Design Ideas
64
