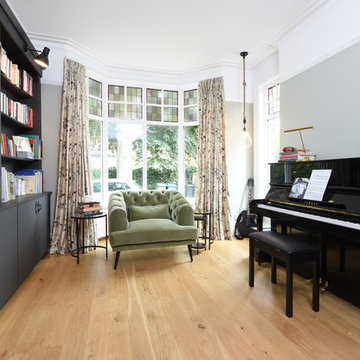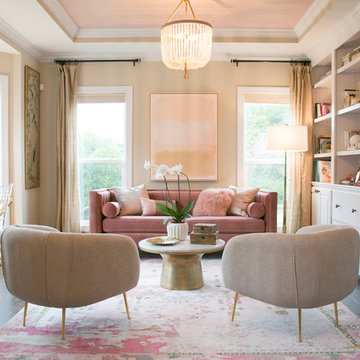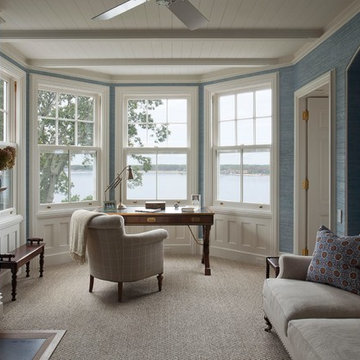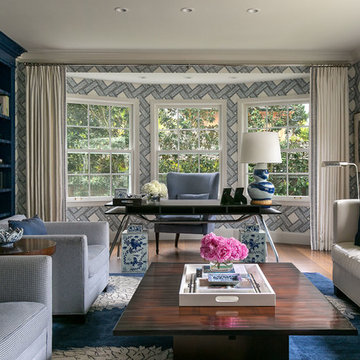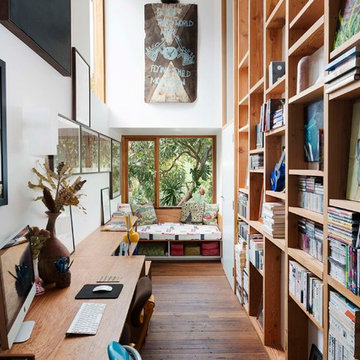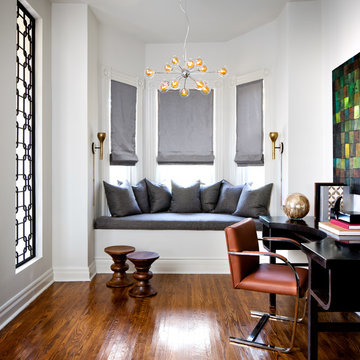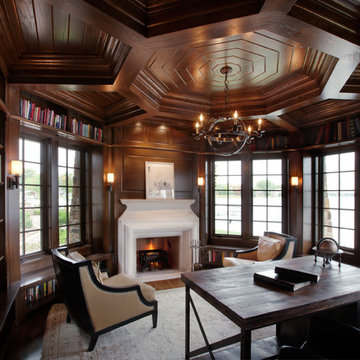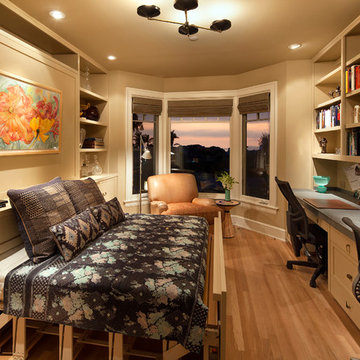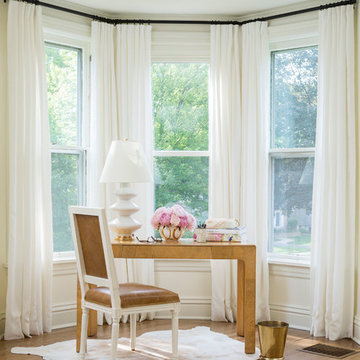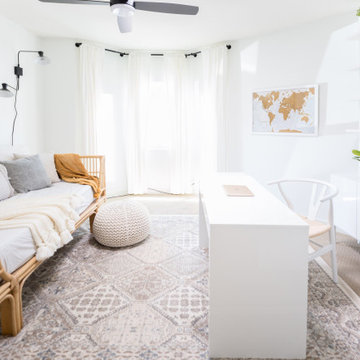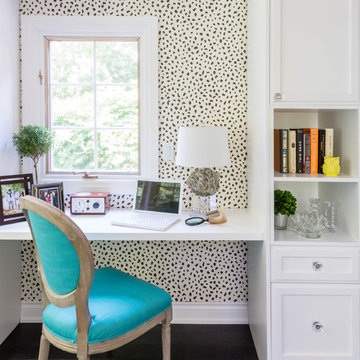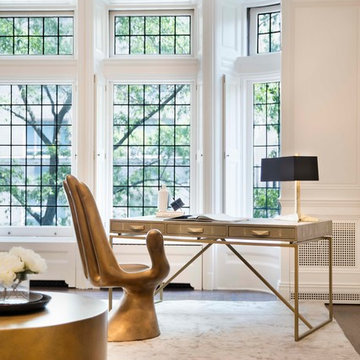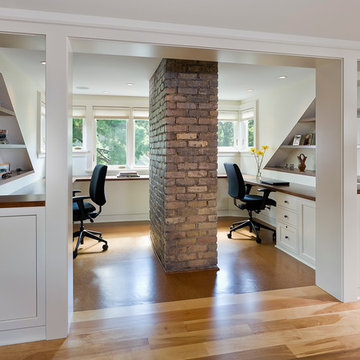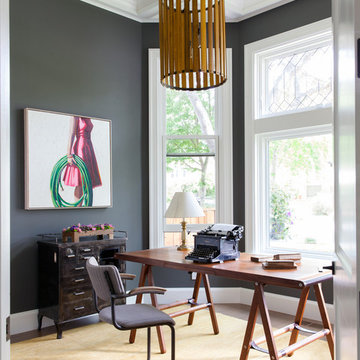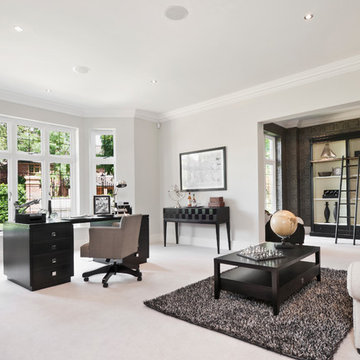105 Home Office Design Ideas
Find the right local pro for your project
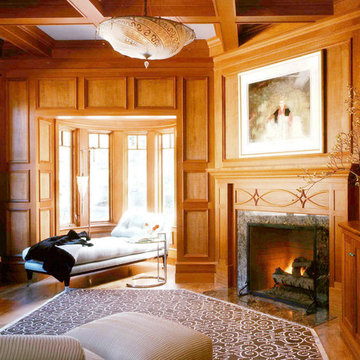
Reminiscent of turn-of-the-century estates on Boston’s North Shore, this new residence was constructed on the site of the former estates stone and shingle Manor House. The design offers comfortable interiors intimate in scale, while capturing the essence of the original grand exterior.
Photo Credit: John Bellenis
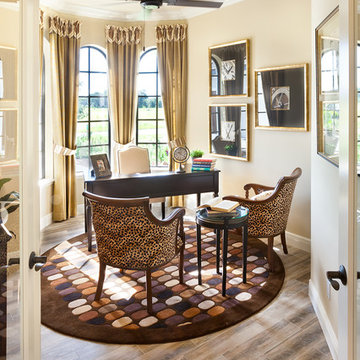
The Caaren model home designed and built by John Cannon Homes, located in Sarasota, Florida. This one-story, 3 bedroom, 3 bath home also offers a study, and family room open to the lanai and pool and spa area. Total square footage under roof is 4, 272 sq. ft. Living space under air is 2,895 sq. ft.
Elegant and open, luxurious yet relaxed, the Caaren offers a variety of amenities to perfectly suit your lifestyle. From the grand pillar-framed entrance to the sliding glass walls that open to reveal an outdoor entertaining paradise, this is a home sure to be enjoyed by generations of family and friends for years to come.
Gene Pollux Photography
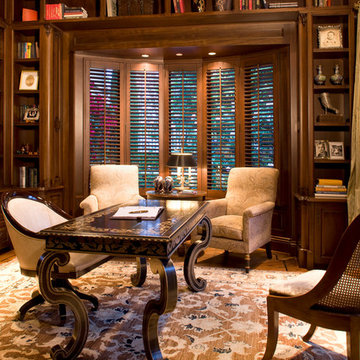
Photo by Grey Crawford.
This luxurious classic traditional residence was designed for a female executive in the apparel business.
The mahogany paneling in this home office beautifully contrasts with the soft and feminine accent of a Rose Tarlow desk.
Published in Luxe magazine Summer 2008. Winner of the American Society of Interior Designers' Gold Award for Best Home Over 3,500 Sq. Ft. Also, featured on HGTV's Top Ten in 2009.
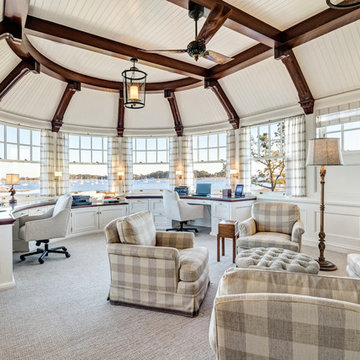
HOBI Award 2014 - Winner - Best Custom Home 12,000- 14,000 sf
athome alist Award 2015 - Finalist - Best Office/Library
Charles Hilton Architects
Woodruff/Brown Architectural Photography
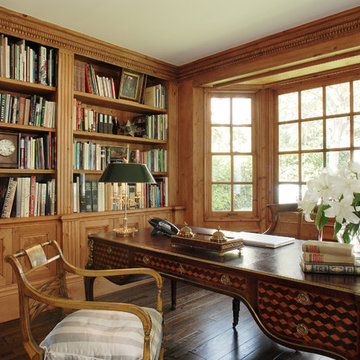
For more light and space in the library, we bumped out the back wall by several feet and added a bay window that mirrors a similar window in the living room. Now you can literally see all the way through the house, from the bay window in the living room to the bay in the library. Connecting those rooms give it a much more open feeling. Photo by Michael McCreary
105 Home Office Design Ideas
1
