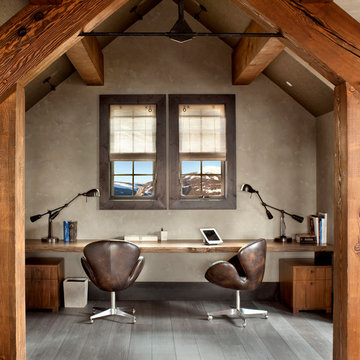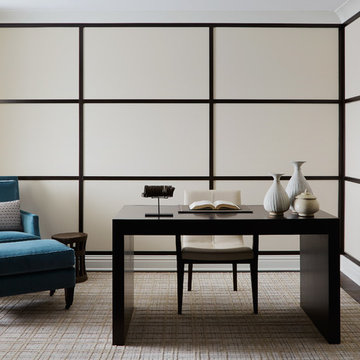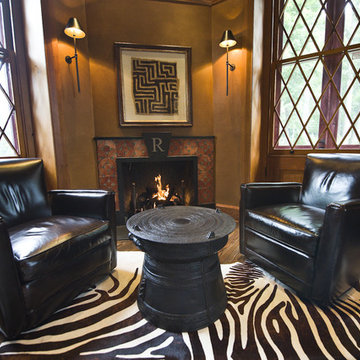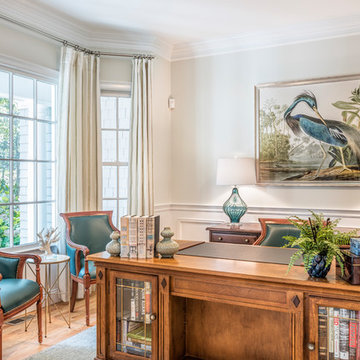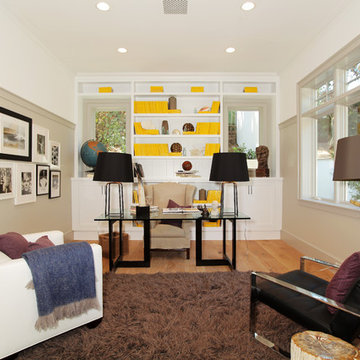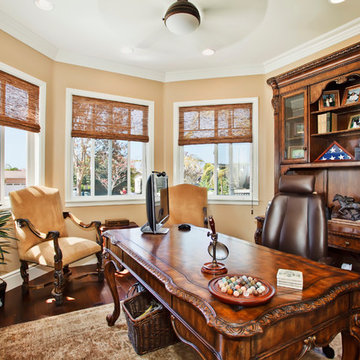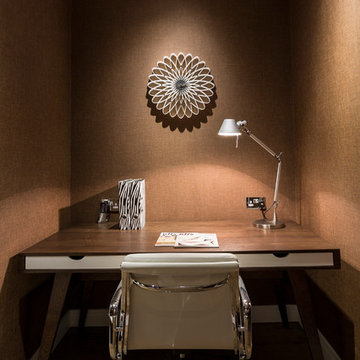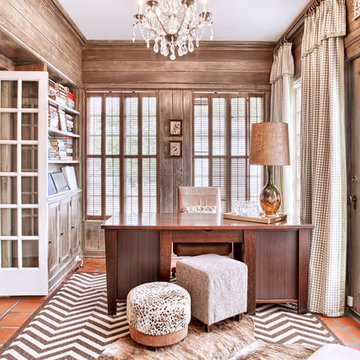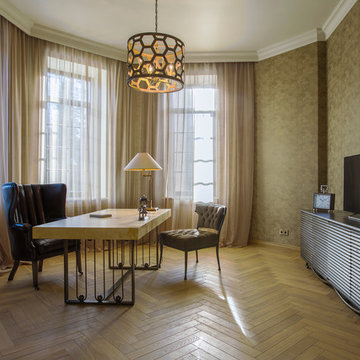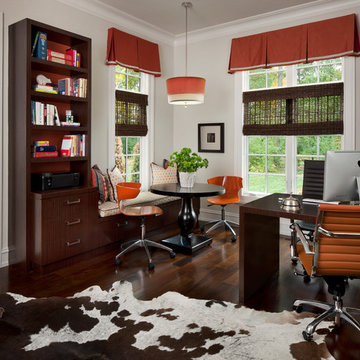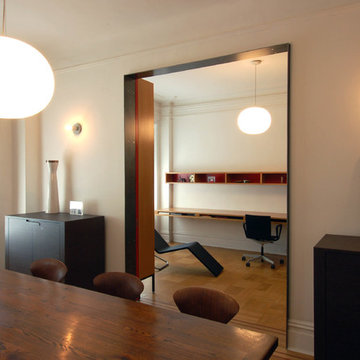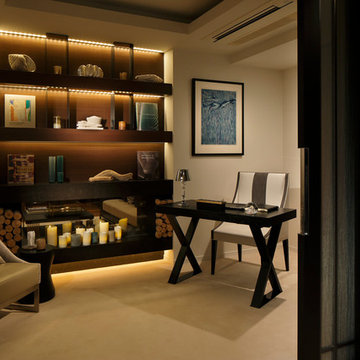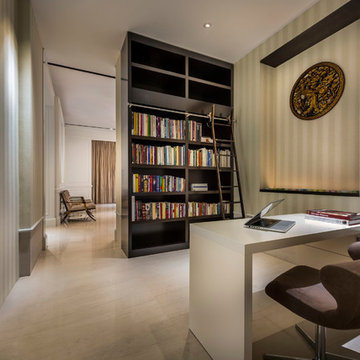22 Home Office Design Ideas
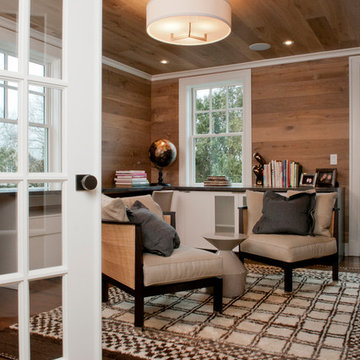
Walls and ceiling are clad in rustic French oak paneling. Custom built-in with 2 work spaces, storage, and cozy chairs set in front of the fireplace.
Photography by Matt Baldelli Photography
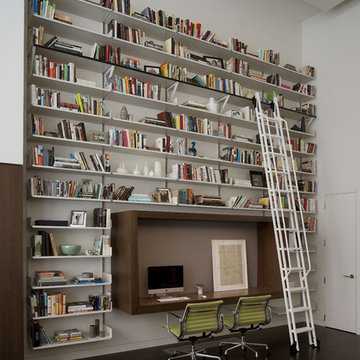
Originally designed by Delano and Aldrich in 1917, this building served as carriage house to the William and Dorothy Straight mansion several blocks away on the Upper East Side of New York. With practically no original detail, this relatively humble structure was reconfigured into something more befitting the client’s needs. To convert it for a single family, interior floor plates are carved away to form two elegant double height spaces. The front façade is modified to express the grandness of the new interior. A beautiful new rear garden is formed by the demolition of an overbuilt addition. The entire rear façade was removed and replaced. A full floor was added to the roof, and a newly configured stair core incorporated an elevator.
Architecture: DHD
Interior Designer: Eve Robinson Associates
Photography by Peter Margonelli
http://petermargonelli.com
Find the right local pro for your project
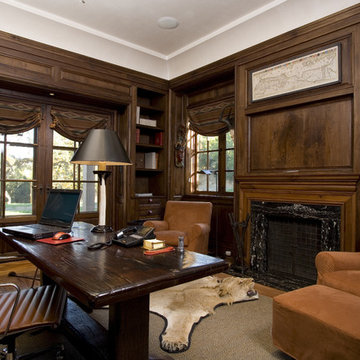
Spanish Colonial Hacienda
Architect: John Malick & Associates
Photograph by J.D. Peterson
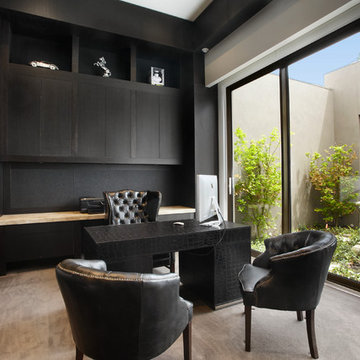
The home office looks onto a central courtyard housing a sculptural urn. The walls are lined with timber shelving and cabinets including the use of walnut travertine stone benches and floor tiles.
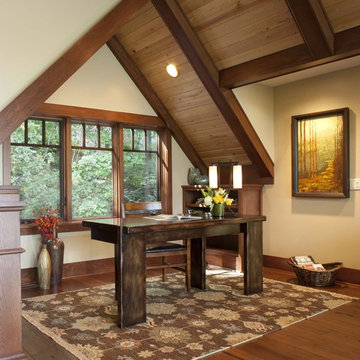
This was part of a whole house renovation and addition.
Photos by David Dietrich
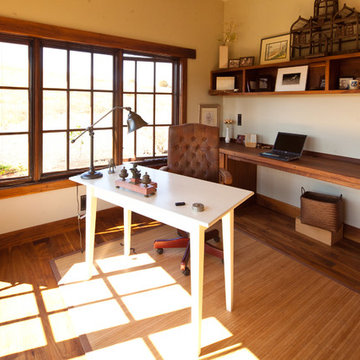
Entering through the master suite to the home office provides acoustic and spatial privacy from the main areas of the house, allowing it to transform into a craft/project room, a relaxing reading area, and a quick "home away from home."
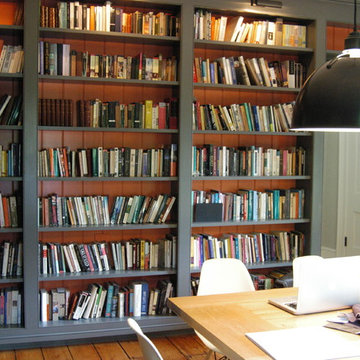
The Dining Room doubles as a Library and the light fixtures continue the industrial feeling of the Kitchen lights. Note the lights on the bookshelves, which add a lot of warmth to the room, as do the red painted bookshelf interiors.
22 Home Office Design Ideas
1
