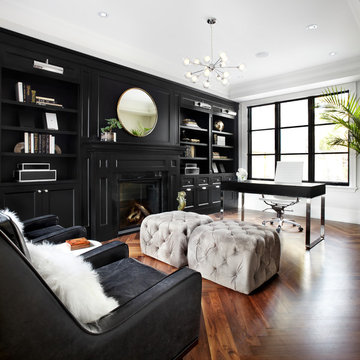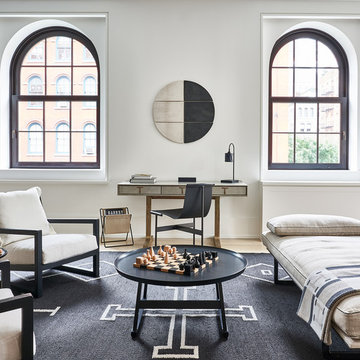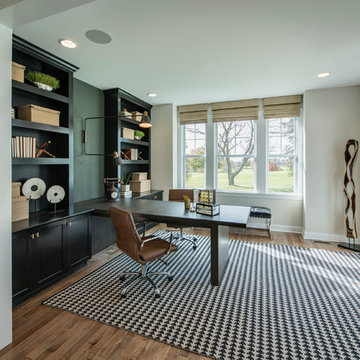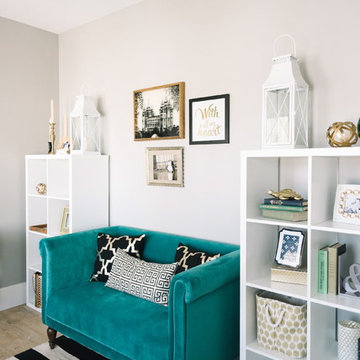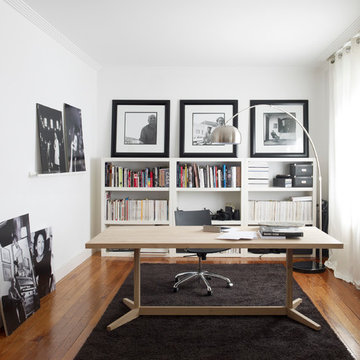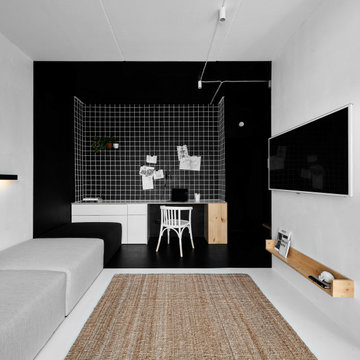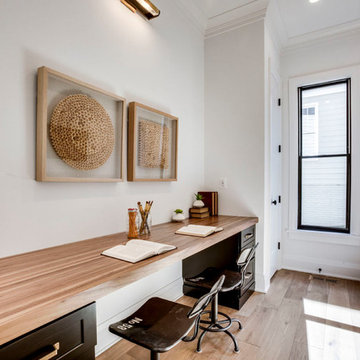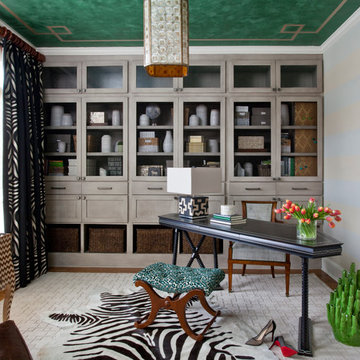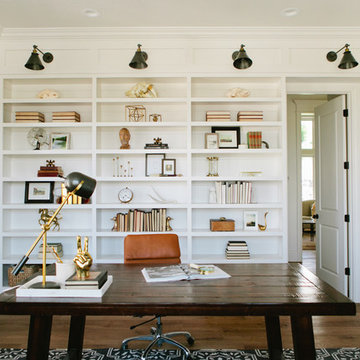112 Home Office Design Ideas
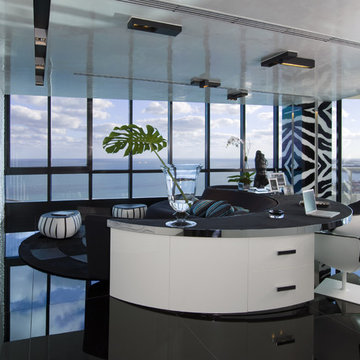
The home office seemslessly merges with the living room as the custom leather-top desk-for-two hugs the curve of the back of the sofa, with its wave form and the wavy paneled wall giving homage to the waves crashing on the shoreline thirty stories below. The structural column becomes a focal point when clad in custom painted zebra glass panels with a linear light source embedded within. Photo shoot by professional photographer Ken Hayden
Find the right local pro for your project
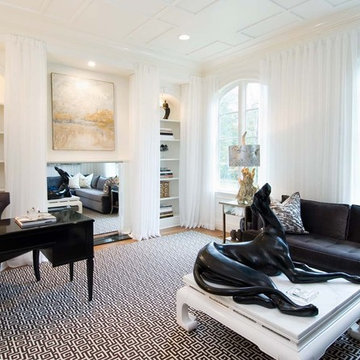
Weston Designer Show House benefiting the Connecticut Humane Society
Paul Johnson Photography

7" Engineered Walnut, slightly rustic with clear satin coat
4" canned recessed lighting
En suite wet bar
#buildboswell

Martha O'Hara Interiors, Furnishings & Photo Styling | Detail Design + Build, Builder | Charlie & Co. Design, Architect | Corey Gaffer, Photography | Please Note: All “related,” “similar,” and “sponsored” products tagged or listed by Houzz are not actual products pictured. They have not been approved by Martha O’Hara Interiors nor any of the professionals credited. For information about our work, please contact design@oharainteriors.com.
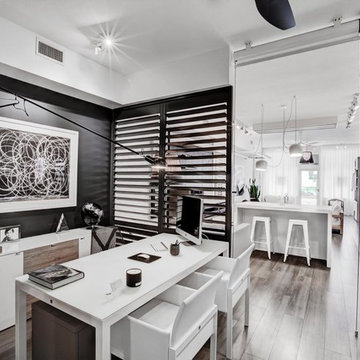
Norman Sussex shutters installed in our Miami showroom. Color is Clay and louvers are 4 1/2" with invisible tilts.
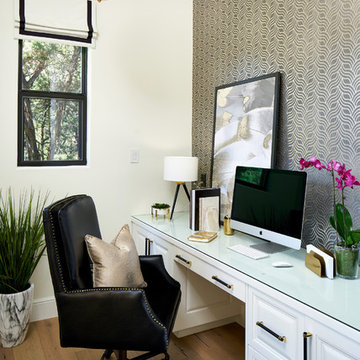
Complete transformation of this formerly-dark home office! Cabinets painted in Sherwin Williams SW 7005 "Pure White", and wallpaper feature wall installation by Paper Moon Painting. Photo by Matthew Niemann.
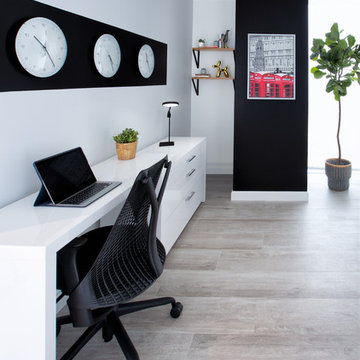
Feature In: Visit Miami Beach Magazine & Island Living
A nice young couple contacted us from Brazil to decorate their newly acquired apartment. We schedule a meeting through Skype and from the very first moment we had a very good feeling this was going to be a nice project and people to work with. We exchanged some ideas, comments, images and we explained to them how we were used to worked with clients overseas and how important was to keep communication opened.
They main concerned was to find a solution for a giant structure leaning column in the main room, as well as how to make the kitchen, dining and living room work together in one considerably small space with few dimensions.
Whether it was a holiday home or a place to rent occasionally, the requirements were simple, Scandinavian style, accent colors and low investment, and so we did it. Once the proposal was signed, we got down to work and in two months the apartment was ready to welcome them with nice scented candles, flowers and delicious Mojitos from their spectacular view at the 41th floor of one of Miami's most modern and tallest building.
Rolando Diaz Photography
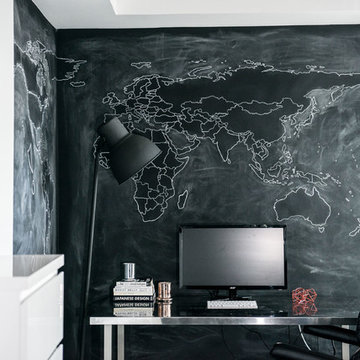
Lux Design created this one of a kind chalkboard wall, to allow the client to mark off all the places he has visited, and also use it to make notes, as this area would be used for his home office.
The steel desk along with the black leather office chair, have carried forward the same look as the entry, keeping the overall look consistent in this condo.
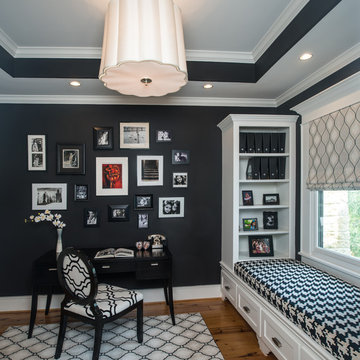
The client desired a fun black and white office that highlighted her various photography projects. A reading nook was designed at the bench seat to offer a special retreat for reading and relaxation.
112 Home Office Design Ideas
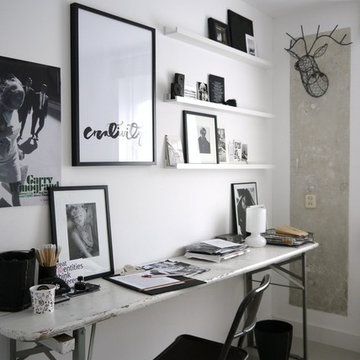
Creating an Industrial work space in a Studio by Desiree Vosgesparis (vosgesparis.blogspot.com)
1

