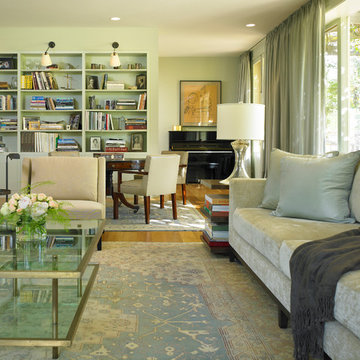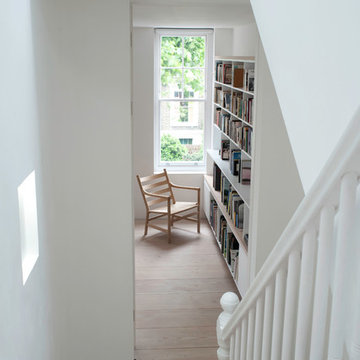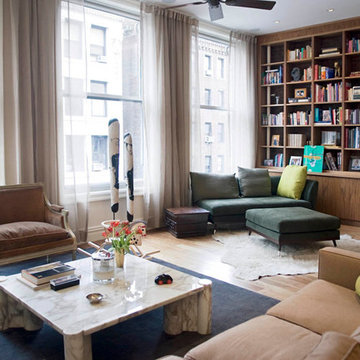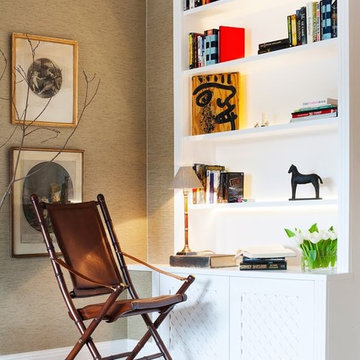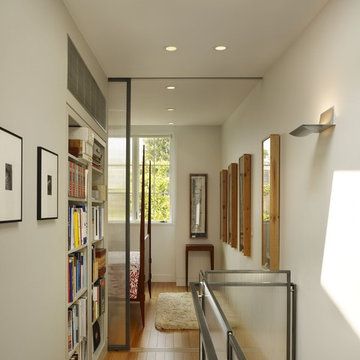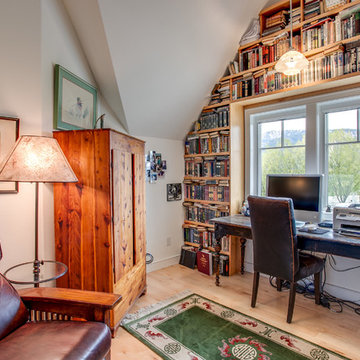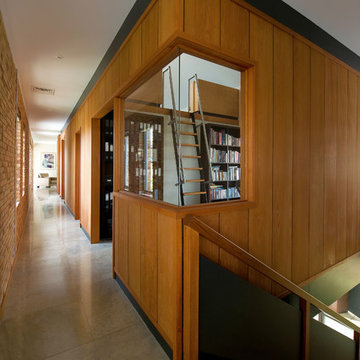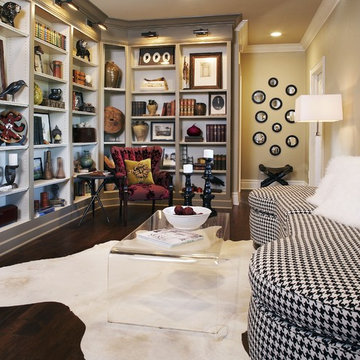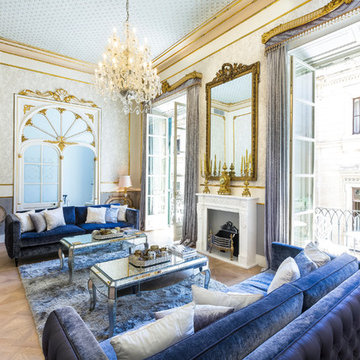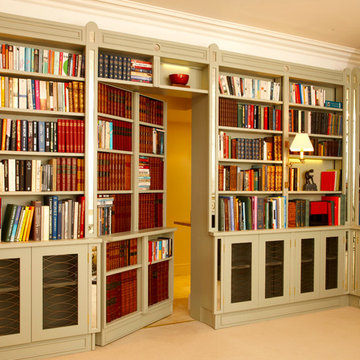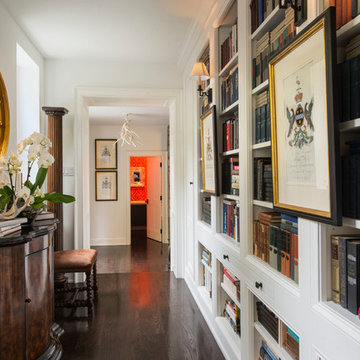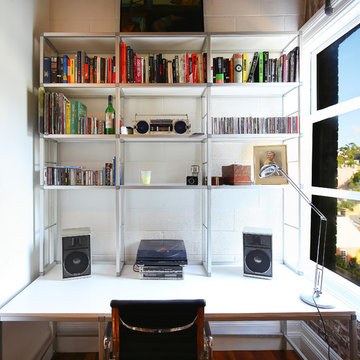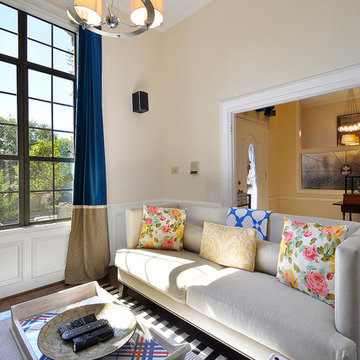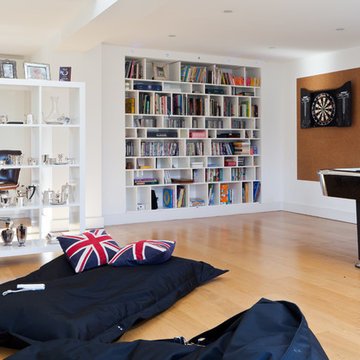Home Library Designs & Ideas
Find the right local pro for your project
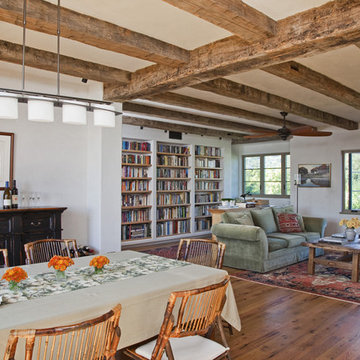
Architect: Thompson Naylor Architects
Photo Credit: Meghan Beierle
An award winning, certified Platinum LEED for Homes Project.
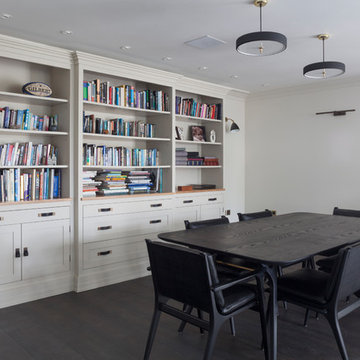
Having previously worked on the clients existing property in Great Pulteney Street, we were approached and asked to get involved with the project as design consultants for all aspects of the interior.
Although not involved with the construction of the building, the team and I came up with concept ideas for the kitchen, utility room, boot room, study/library, guest bedroom furniture and the master dressing room and en-suite.
The concept for the kitchen design was driven in part by the huge hexagonal entrance atrium that leads directly into the kitchen area. The initial designs were developed into working drawings. The statement piece for the kitchen is the large ceiling bulkhead and in order to make sure it worked aesthetically, we made a full size section that would enable the clients to fully visualise how the finished piece would look.
The American Black Walnut panelling was chosen to compliment some of the client’s existing furniture, this material is used throughout the construction of the kitchen cabinets, with the paint colour of the door fronts complimenting the colour of all the building’s exterior doors and windows.
The brief for the master bedroom dressing room and en-suite was to exude the qualities of some of the world’s most prestigious hotel suites, therefore we used solid oak frames with full bur oak panels for the beautiful, handmade furniture.
Finally, we were instructed to bring a unique design to all of the guest bedrooms and the library furniture, the former being encapsulated by each room’s bespoke wardrobe design.
We are incredibly proud that the clients should choose to work with the Stephen Graver Ltd team again, putting their trust in us to create an incredible finish with exacting standards of design and quality within a property that deserves it!
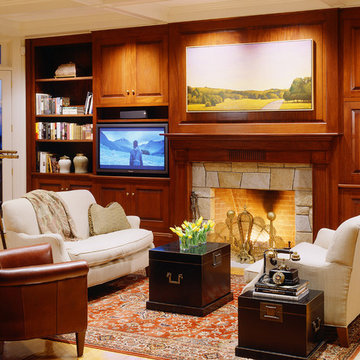
Built on the former site of a casino, this residence reflects the client's desire to have a home that is welcoming to family members and friends while complementing the historic site on which it is located. This home is formal and stately, with classic American detailing outside and in.
Photo Credit: Brian Vanden Brink
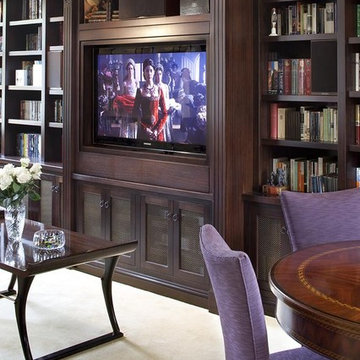
Custom built-in bookcases with pivoting TV. Photo by For the downstairs bedroom, Donnelly played with textures and patterns to create dramatic, but cozy window treatments. "The loden green wool sateen has just a bit of sheen paired with finely striped textured fabric of the Roman shades. The lambrequins have inverted pleats, a detail I used to use in fashion design, and I love how he space is a comforting cocoon-like retreat."
The pale beige cotton sateen bedding with an acanthus damask pattern is from Yves Delorme, while the frosted glass table lamps are from BAE in San Francisco.
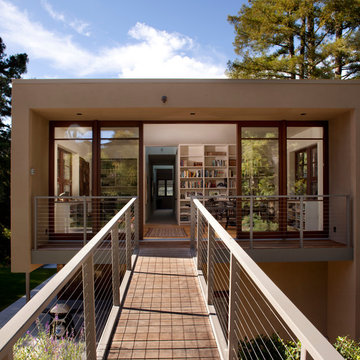
The top floor contains two bedrooms, a home office, and a ramped bridge that leads to an upper yard and pool.
Photographer: Paul Dyer
Home Library Designs & Ideas
36



















