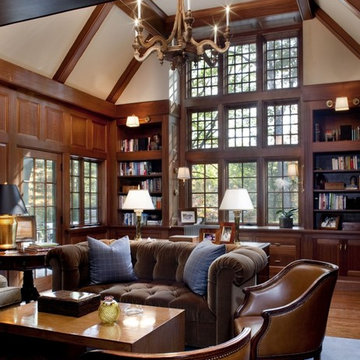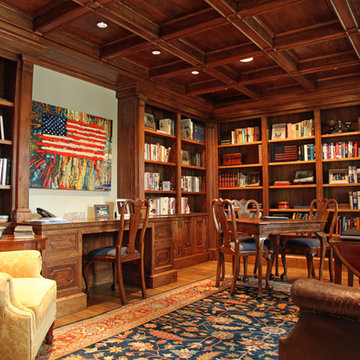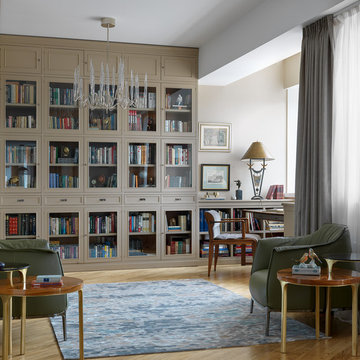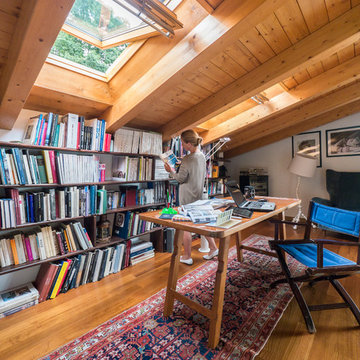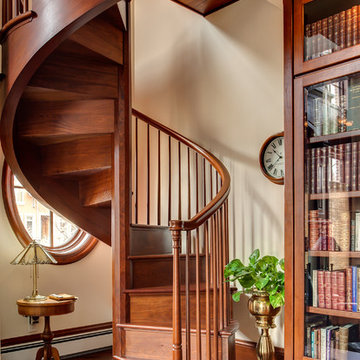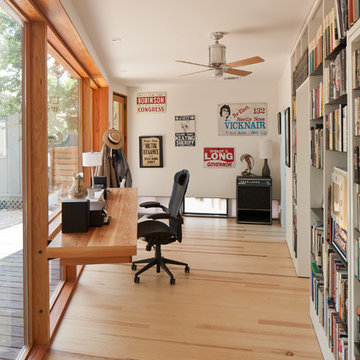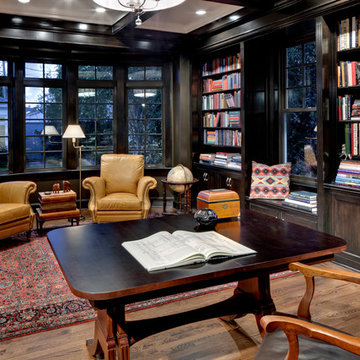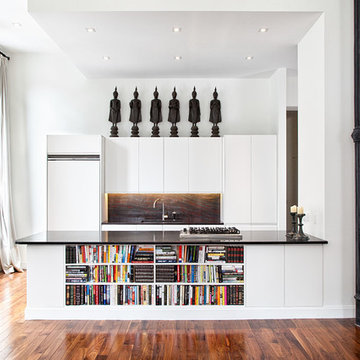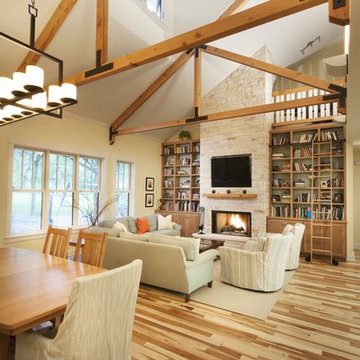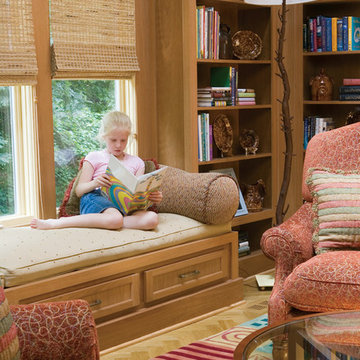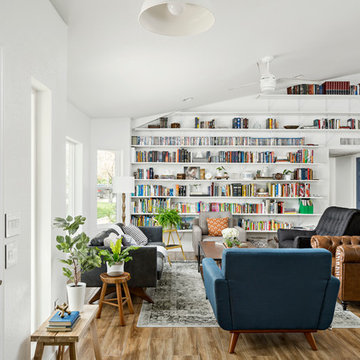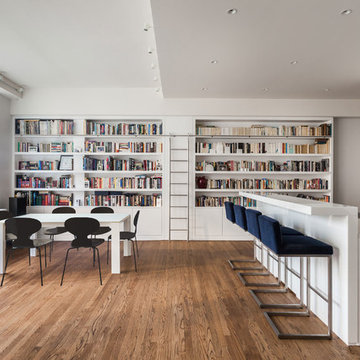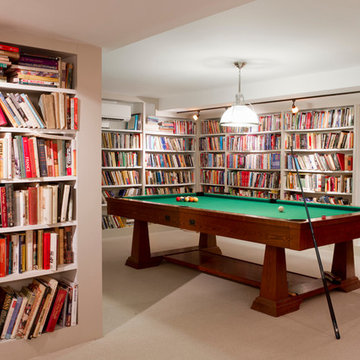Home Library Designs & Ideas
Find the right local pro for your project
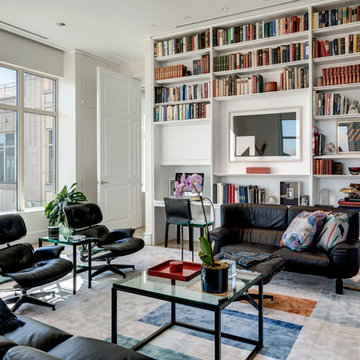
Architect: Booziotis & Company Architects, Dallas
Interior Designer: Nancy Leib, Dallas

The oversize Tahoe map wallpaper continues over the bar countertop made from a custom surf-board with Lake Tahoe ‘spilling over the countertop’. The home owners are avid surfers as well as skiers.
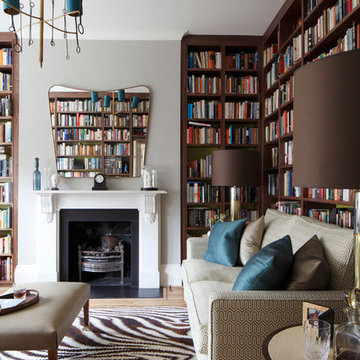
Sally Dernie Interior Design. In this project, the sitting room, dining room and library needed a complete review of function and decoration. Many bespoke elements were made by craftsmen, including the dining table, sideboard and library storage.
Photography: James Balston
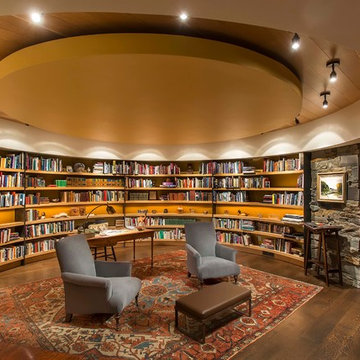
A rustic-modern house designed to grow organically from its site, overlooking a cornfield, river and mountains in the distance. Indigenous stone and wood materials were taken from the site and incorporated into the structure, which was articulated to honestly express the means of construction. Notable features include an open living/dining/kitchen space with window walls taking in the surrounding views, and an internally-focused circular library celebrating the home owner’s love of literature.
Phillip Spears Photographer
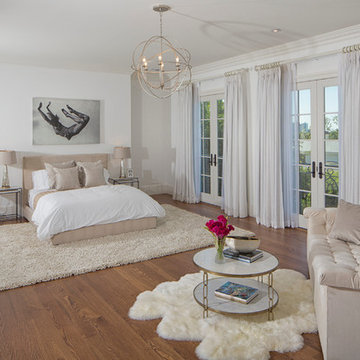
Guest bedroom Architect: Sam Azadi, AIA - ArcDLA Tel: 424-354-9494
Photo by Nick Springett
Home Library Designs & Ideas
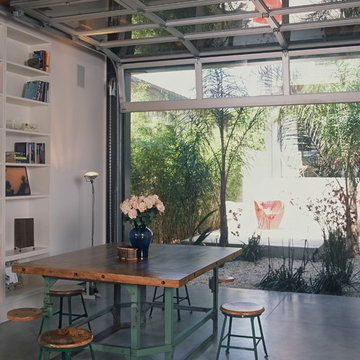
The glass roll-up doors on the lower level allow spaces that are moderate in their square footage to flow uninterrupted into the exterior (both the central courtyard as well as a landscaped patio in the front of the property) to expand the livable area of the house without constructing additional square footage. @Grey Crawford
18



















