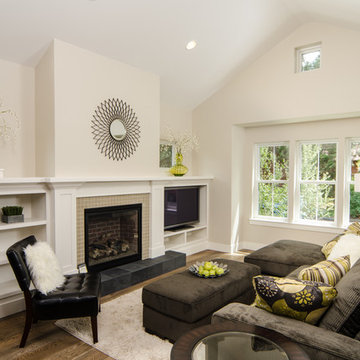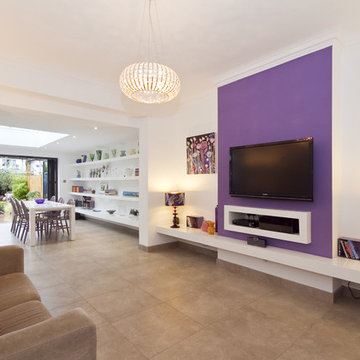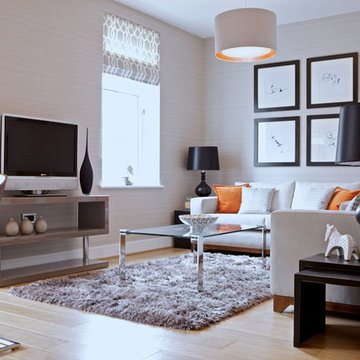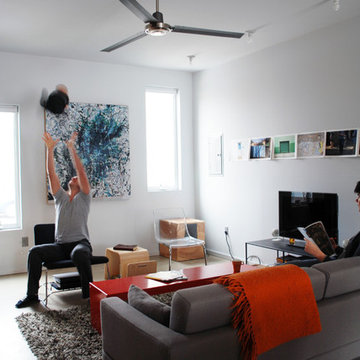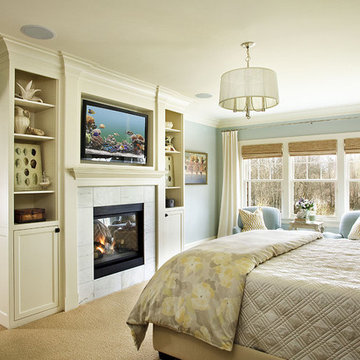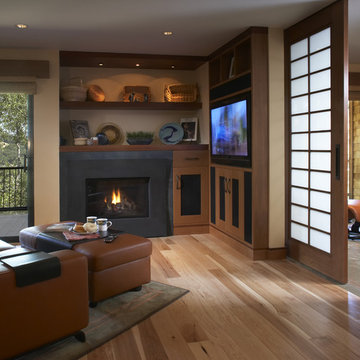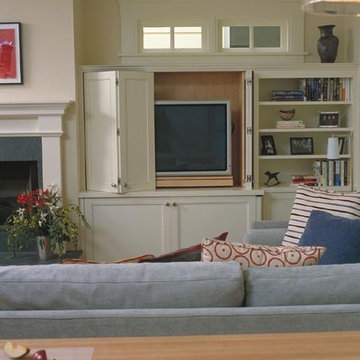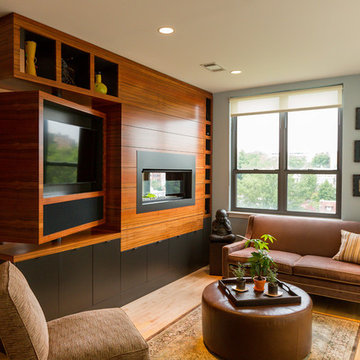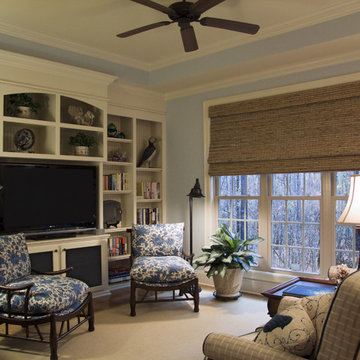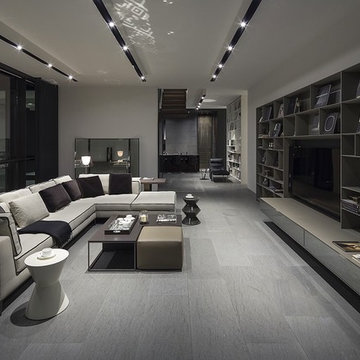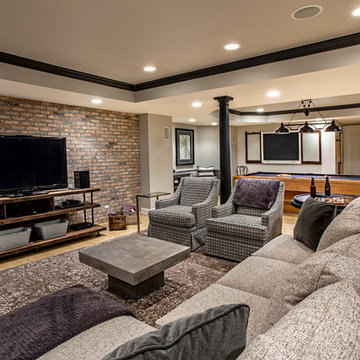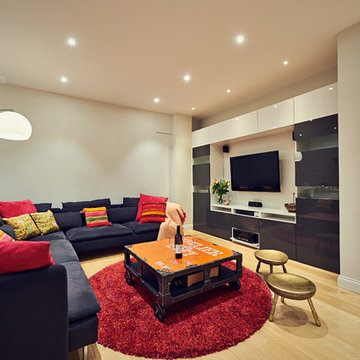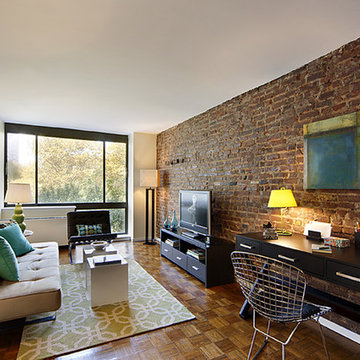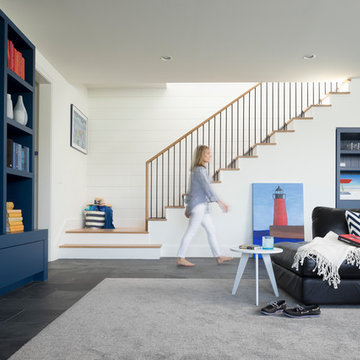758 Home Design Photos
Find the right local pro for your project
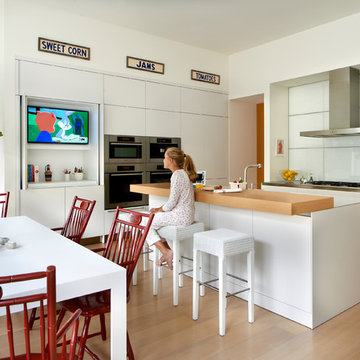
White Kitchen, Modern
Interiors: Britt Taner Design
Photography: Tony Soluri Photography
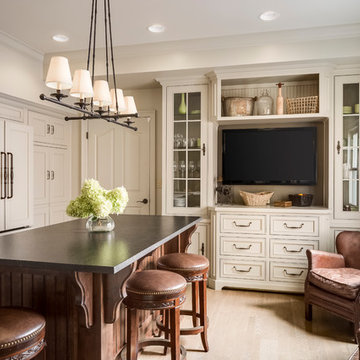
This was an incredible patio home remodel we completed in the Fall of 2013. The original interior was straight from the early 1980s. We brought the property every luxury of a 21st century kitchen - slow close drawer glides, farmhouse sink, panel-front dishwasher and refrigerator, beaded inset cabinets, island with eat-in barstools....the list goes on. Every room on the first floor was transformed with newly installed hardwood floors, crown molding, and fresh paint. The two-sided fireplace was refaced on either side as well as given brand new molding, mantles, and recessed lighting. An alder wood bookshelf was installed in the dining room. The master bath received a full-size laundry closet (in lieu of the former laundry closet which was in the kitchen where we now have a built-in and TV!). We expanded the shower to give room for a seat. The original vanity was ripped out and replaced with custom-built vanities, new lighting, mirrors, etc.
Every inch of this patio home has been elevated!
Interior Design by Bonnie Taylor
Photo by Chad Jackson
Remodeled by Scovell Wolfe and Associates, Inc.
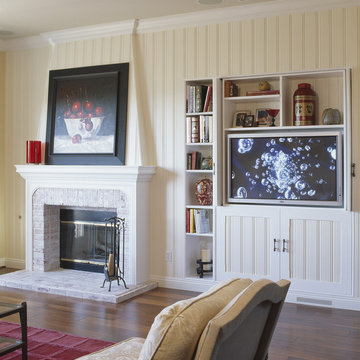
This is an "after" photo of the new family room wall. The original firebox was moved closer to the floor. The mantle and hearth are new as is the media cabinet. The new fireplace surround and cabinetry reflect an entirely new aesthetic for the home (see before picture).
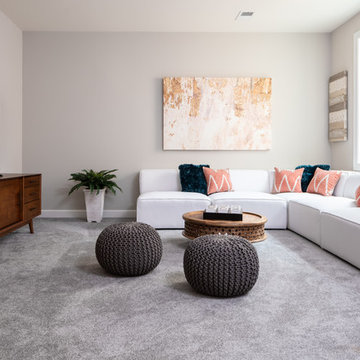
The large basement rec room is a perfect TV room, game room, or home office. Walls are painted in SW#7029 Agreeable Gray, carpet is Groundworks Plus 190 Granite Peaks.
758 Home Design Photos
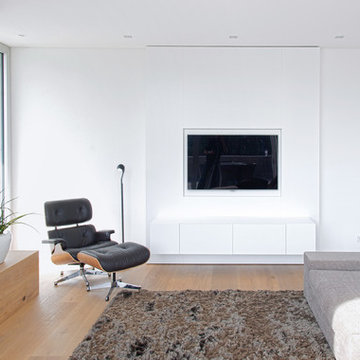
Haus am Hang
Diemer Architekten
Bildnachweis:
DASHOLTHAUS GmbH
crossmedia agentur
Im Eichels 10
69469 Weinheim
6
