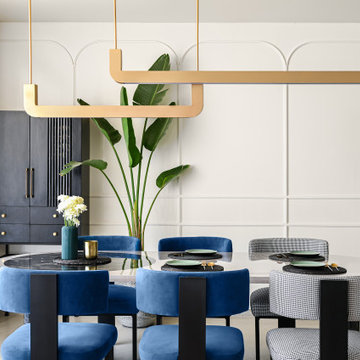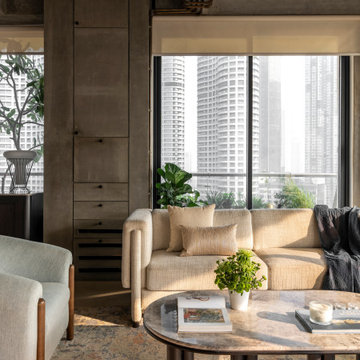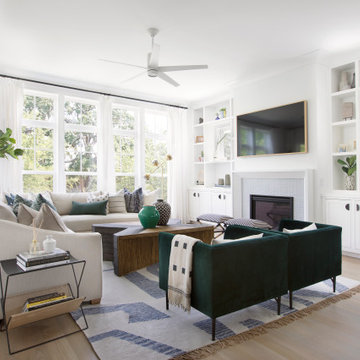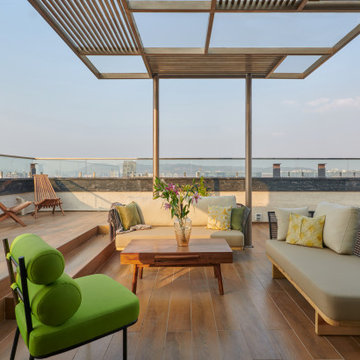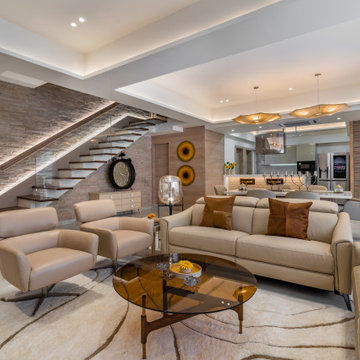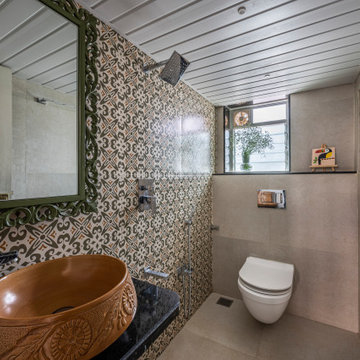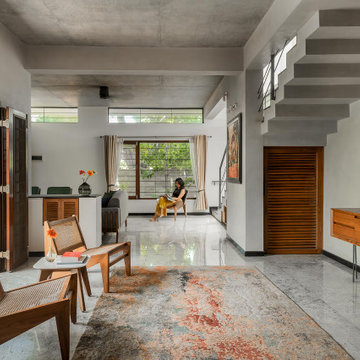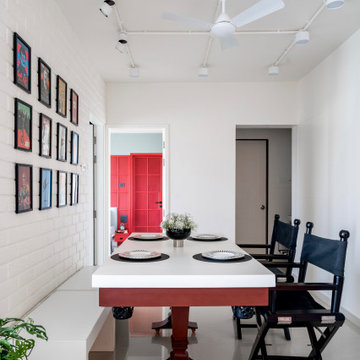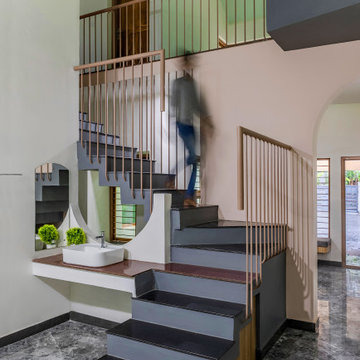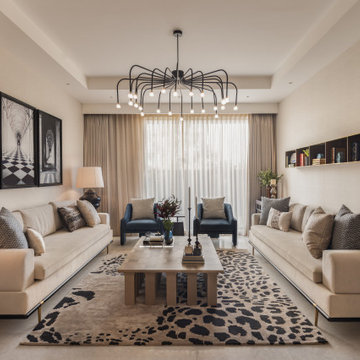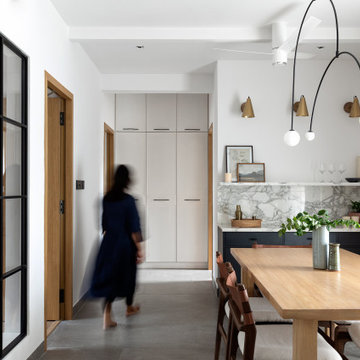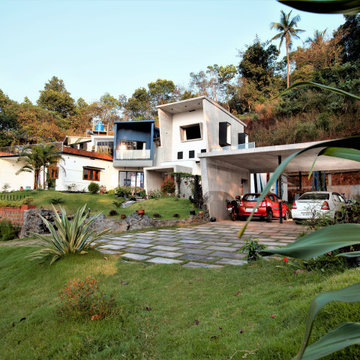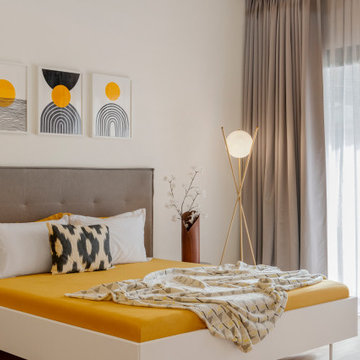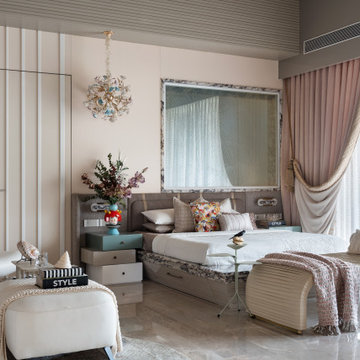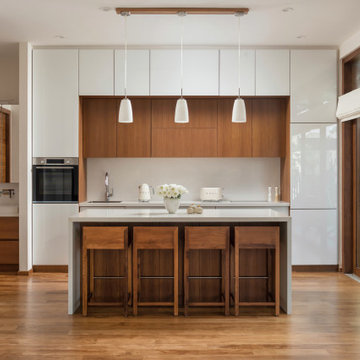2,85,88,343 Home Design Photos
Find the right local pro for your project
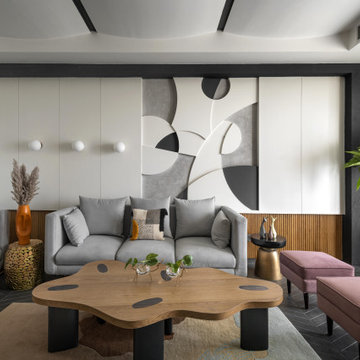
Catenary House 212 -
The word ‘Catenary’ translates to the curve made by a flexible cord, suspended freely between two fixed points. Hence, the name sets the tone of this house which is surrounded by soft curves from ceiling to walls and artefacts at every corner of the house. The space crafts a visual delight and manifest’s-with a curvilinear design. The house symbolizes a pure style of opulence right at the entrance. While minimalism binds the space, orchestrating an unusual and artistic character in the space. A nuanced creation of elements all works together with seamless cohesion. There is an air of subdued elegance in the house. It celebrates a relationship between whites and shades of grey keeping the material palette neutral and minimal. Sunlight sweeps every corner filtering an ambient glow and highlighting textural nuances. The choice of light-colored upholstery and furniture in the house alters the perception of the space. Driven by creativity in design, every zone features a characteristic hue, affording an instant visual identity. Sleek silhouettes of pendant lights with metallic finishes grace the design, concocting a hint of contemporary luxury. A smattering of curious and personal artefacts around the house adds a dash of aesthetics. Peppered with playful interiors and precisions, the house provides an overall unbound artistic experience.
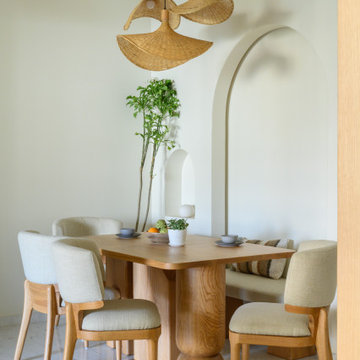
The living and dining area boasts rafters finished with veneer, imparting the illusion of joists supporting the house's roof. A six-seater dining table, adorned with arched paneling, graces the dining area. The living room's main wall showcases textured paint, while a Lego-style artwork adds a touch of creativity. The centerpiece of the living and dining area is the TV wall, exhibiting veneer paneling on the lower half and a handmade Scandinavian rustic groove pattern. A subtle niche in the wall serves as a planter, enhancing the natural aesthetic.
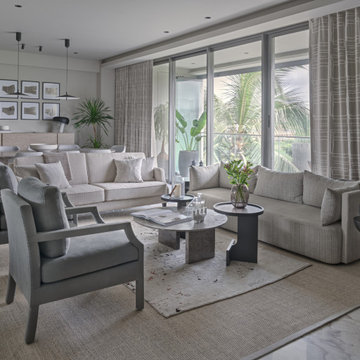
This 2,400 sq. ft. apartment in Juhu is a study in tone-on-tone layering and the subtle strength of multidimensional textures. It has been designed and styled for a young couple and their 4-year-old son. Zen-like immersiveness is the result of working with the natural energies of the space. Seamlessness and continuity reflects the infinite allure of the earth, sky, and horizon, captured in neutral hues.
Furniture has been customized to focus on versatility of cohesive styling on one hand, and practical storage needs on the other. A harmonious blend of architectural and rounded silhouettes orchestrate with layered rugs, as well as spherical nested tables, centre tables, or corner tables in wood and marble. An open plan layout accentuates the spatial appeal of the drawing room and dining area, with a statement dining table in high grade marble. A mindful ode to environmentally conscious details, the master bedroom has a handmade sisal wall covering, chosen for its durability, textured elegance, and sense of breathable expansiveness.
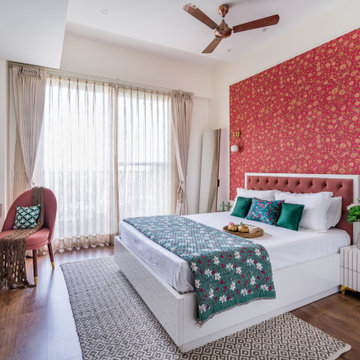
This home is a tasteful fusion of ornate elements and modern luxuriousness. Everything put together, April Bloom creates an immediate visual impact.
2,85,88,343 Home Design Photos
7



















