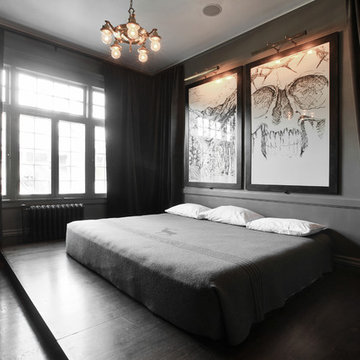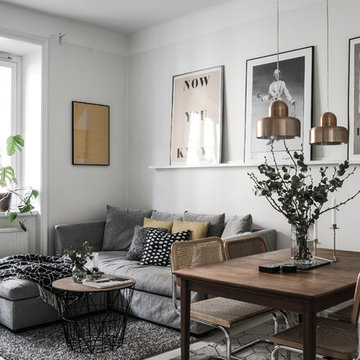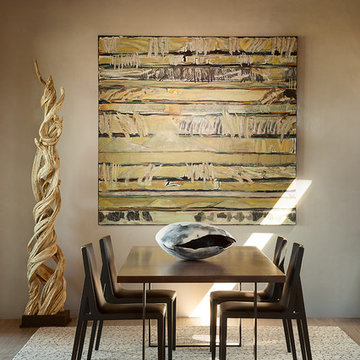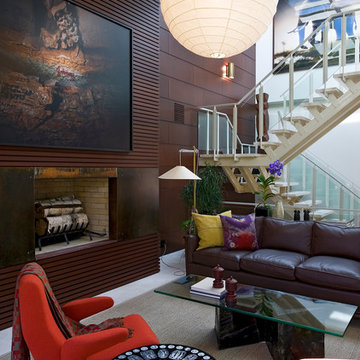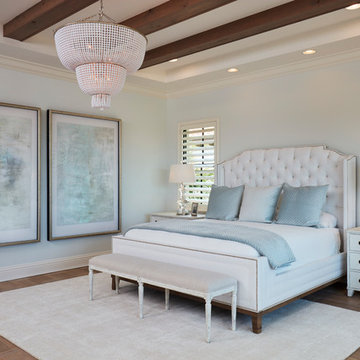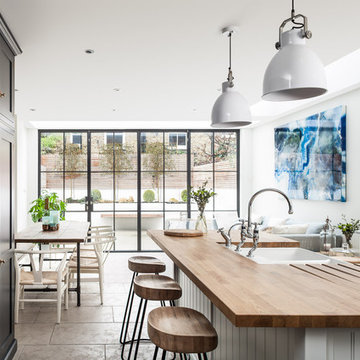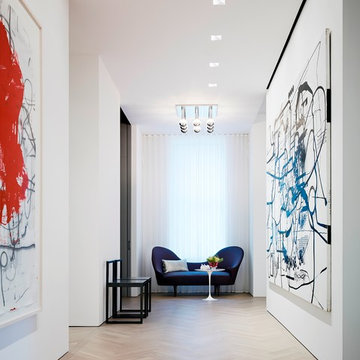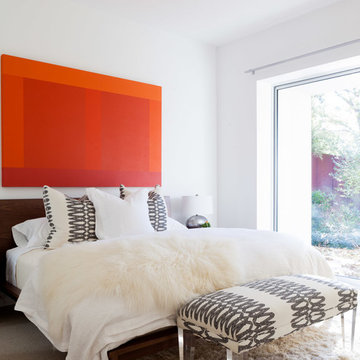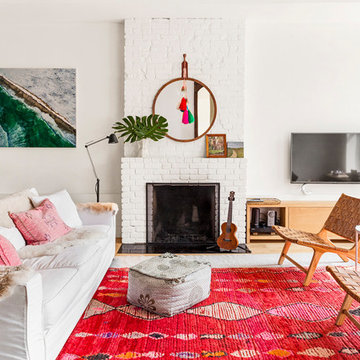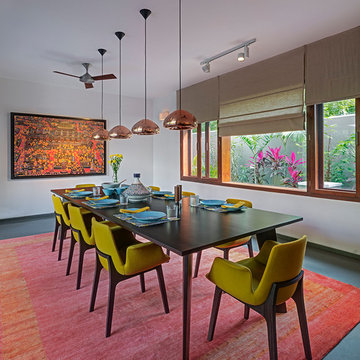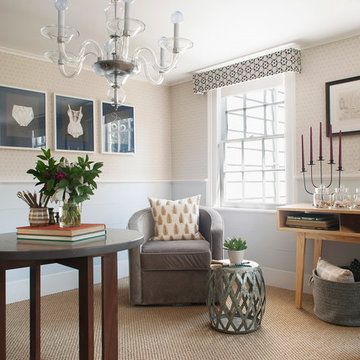407 Home Design Photos

Martha O'Hara Interiors, Interior Design & Photo Styling | Troy Thies, Photography | MDS Remodeling, Home Remodel | Please Note: All “related,” “similar,” and “sponsored” products tagged or listed by Houzz are not actual products pictured. They have not been approved by Martha O’Hara Interiors nor any of the professionals credited. For info about our work: design@oharainteriors.com
Find the right local pro for your project
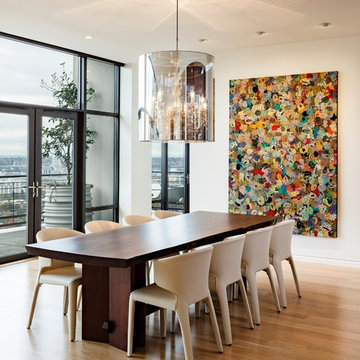
Photo Credit: Lincoln Barbour Photo.
Interior Design: Kim Hagstette, Maven Interiors.
The dining room table was custom designed by Bo Hagood with Made Inc. The artwork was a commissioned piece by an artist in Palm Springs named Downs. The art for this project was selected as a collaborative process with Heidi McBride.

Kids Bedrooms can be fun. This preteen bedroom design was create for a young girl in need o her own bedroom. Having shared bedrooms with hr younger sister it was time Abby had her own room! Interior Designer Rebecca Robeson took the box shaped room and added a much needed closet by using Ikea's PAX wardrobe system which flanked either side of the window. This provided the perfect spot to add a simple bench seat below the window creating a delightful window seat for young Abby to curl up and enjoy a great book or text a friend. Robeson's artful use of bright wall colors mixed with PB teen bedding makes for a fun exhilarating first impression when walking into Abby's room! For more details on Abby's bedroom, watch YouTubes most popular Interior Designer, Rebecca Robeson as she walks you through the actual room!
http://www.youtube.com/watch?v=a2ZQbjBJsEs
Photos by David Hartig
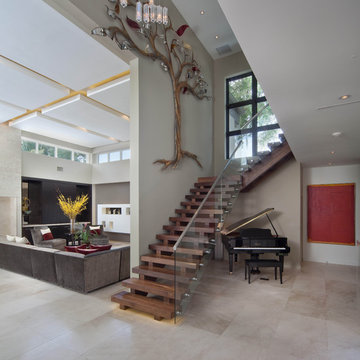
This contemporary home features clean lines and extensive details, a unique entrance of floating steps over moving water, attractive focal points, great flows of volumes and spaces, and incorporates large areas of indoor/outdoor living on both levels.
Taking aging in place into consideration, there are master suites on both levels, elevator, and garage entrance. The home’s great room and kitchen open to the lanai, summer kitchen, and garden via folding and pocketing glass doors and uses a retractable screen concealed in the lanai. When the screen is lowered, it holds up to 90% of the home’s conditioned air and keeps out insects. The 2nd floor master and exercise rooms open to balconies.
The challenge was to connect the main home to the existing guest house which was accomplished with a center garden and floating step walkway which mimics the main home’s entrance. The garden features a fountain, fire pit, pool, outdoor arbor dining area, and LED lighting under the floating steps.
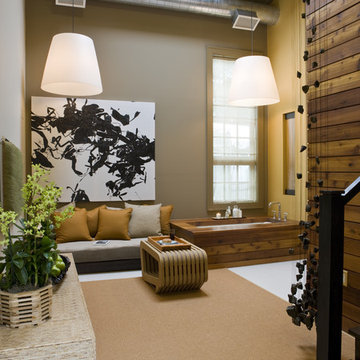
Architecture and interior design go hand in hand. Our highest priority is the quality of the space and The Retreat presented unique design opportunities. Bathed in natural light, the shower, which includes a re-circulating waterfall, occupies the center of the room, wrapped in cedar. The “tree”, which represents the earth, envelops water, the source of life. The remaining functions line the perimeter of the room.
All the materials in the room are sustainable in accordance with current practices. The furniture is sustainable. The fabrics are sustainable. Even the art is sustainable! There is no excess, just the necessary components to create an inviting and comfortable environment to promote relaxation and well-being.
Simple, clean, and contemporary, the Retreat is a place to unwind, take a nap, read, meditate – whichever your favorite way to relieve stress – indoors.
Photography by Gordon Beall
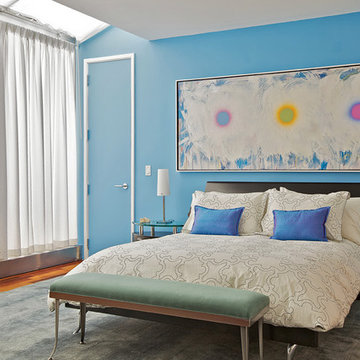
Bold and vivid colors adorn the master bedroom accent wall. A” Rocky mountain sky” blue sets the background for Dan Christensen’s grandiose piece of art.
That black headboard puts a coma to introduce the sketch ink and pearl bedding ensemble.
Sprinkles of blue adorn the room in the upholstered bench, pillows and cushions.
Photographer: Scott Morris
407 Home Design Photos
1




















