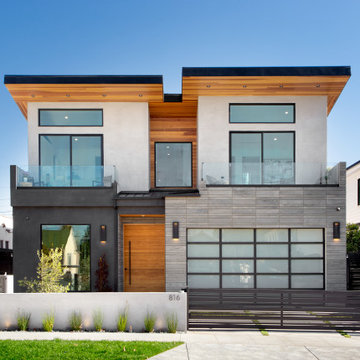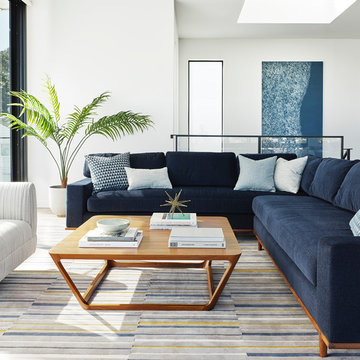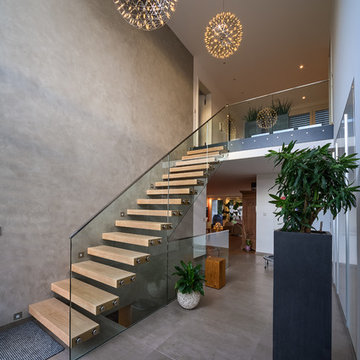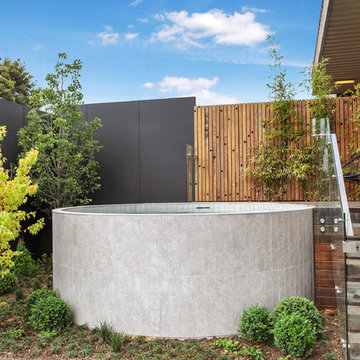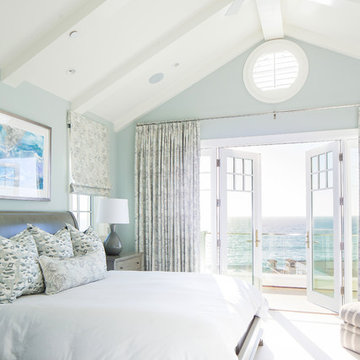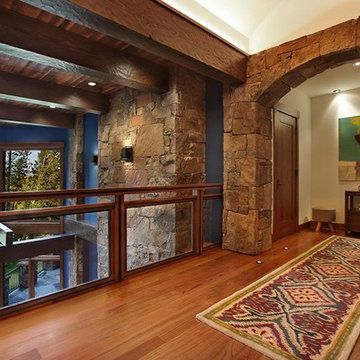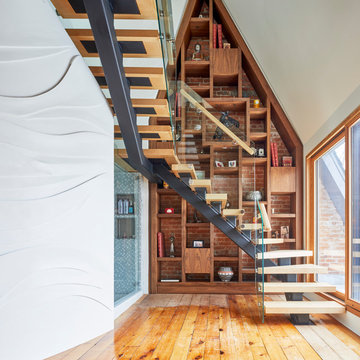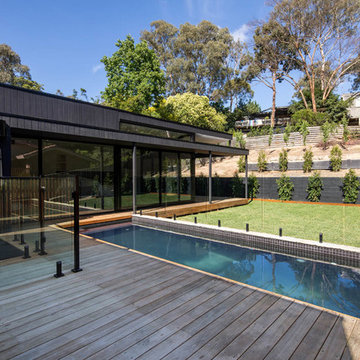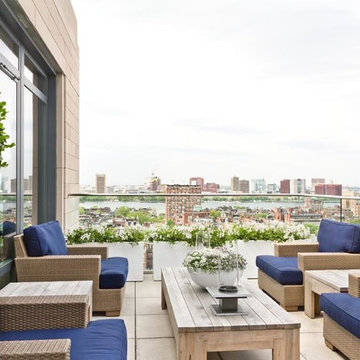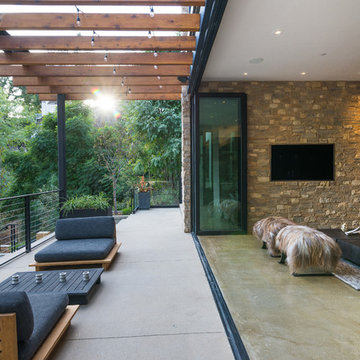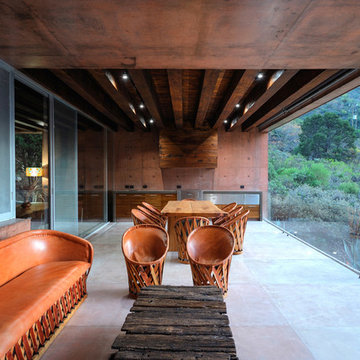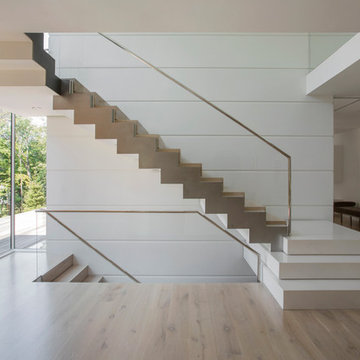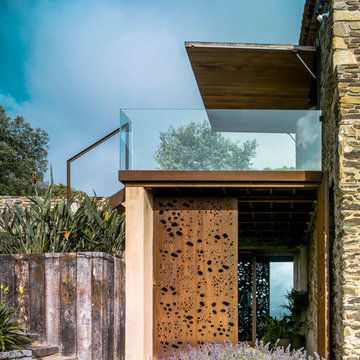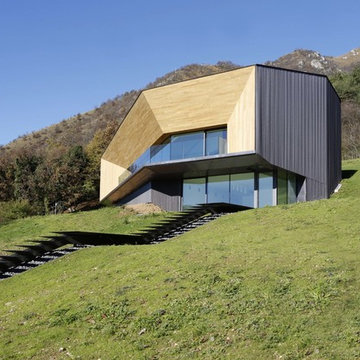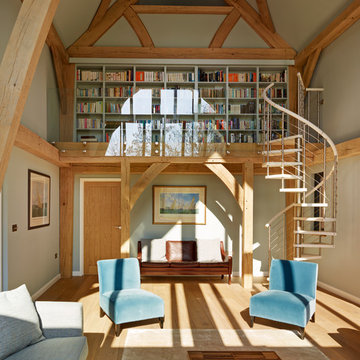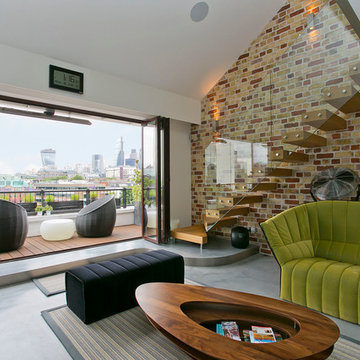4,393 Home Design Photos
Find the right local pro for your project
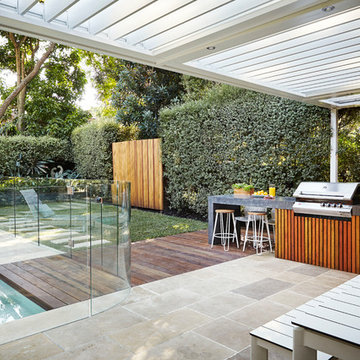
Built-in bbq with polished concrete bench top and sides, timber batten base. In channel glass pool fence. Tiled pool surrounds with Timber decking. Covered with a mechanical louvred shade structure. Large format stepping stones as access through lawn area.
Photos by Natalie Hunfalvay
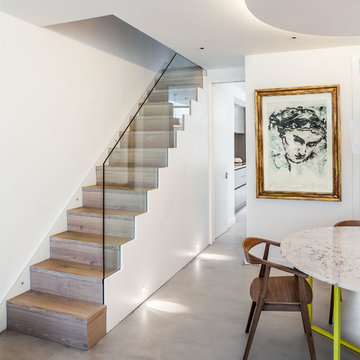
This tall, thin Pimlico townhouse was split across five stories with a dingy neglected courtyard garden to the rear. Our clients hired us to design a whole-house renovation and kitchen extension.
Neighbouring houses had been denied planning permission for similar works, so we had our work cut out to ensure that our kitchen extension design would get planning consent. To start with, we conducted an extensive daylight analysis to prove that the new addition to the property would have no adverse effect on neighbours. We also drew up a 3D computer model to demonstrate that the frameless glass extension wouldn’t overpower the original building.
To increase the sense of unity throughout the house, a key feature of our design was to incorporate integral rooflights across three of the stories, so that from the second floor terrace it was possible to look all the way down into the kitchen through aligning rooflights. This also ensured that the basement kitchen wouldn’t feel cramped or closed in by introducing more natural light.
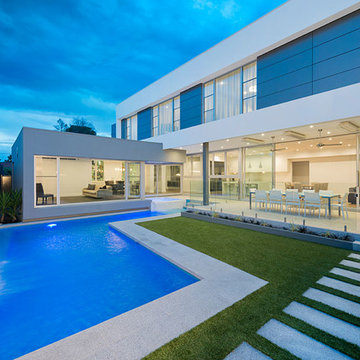
Perini Tiles- McKinnon Project using Bisazza mosaics Menorca & Ghiaccio
Photography- Brad Hill
4,393 Home Design Photos
40
