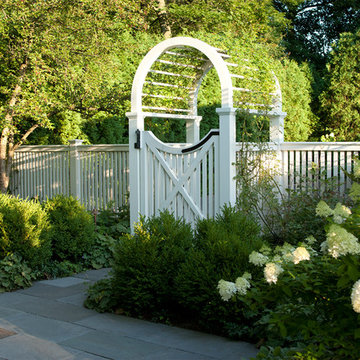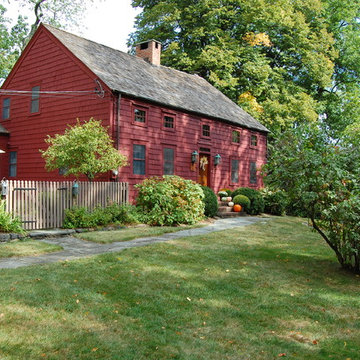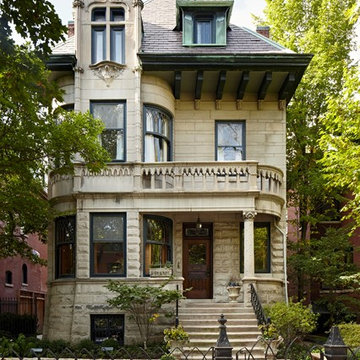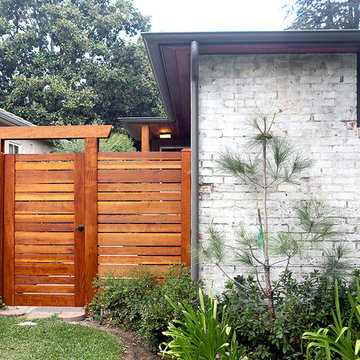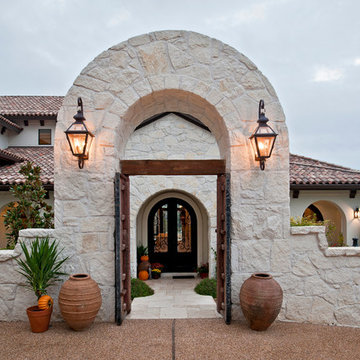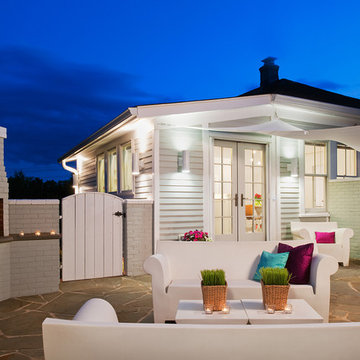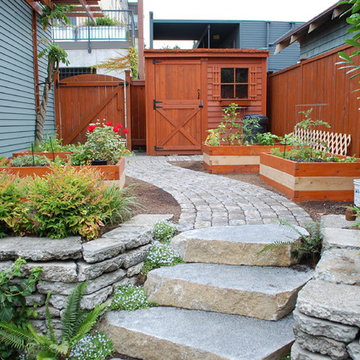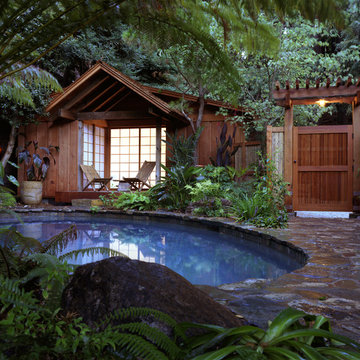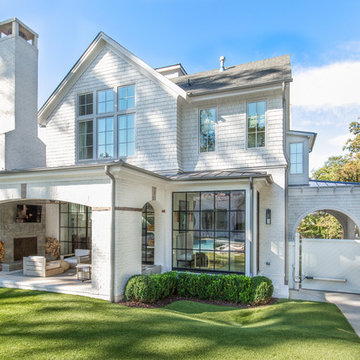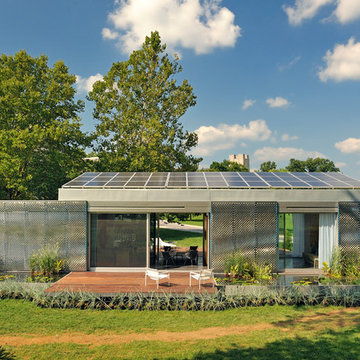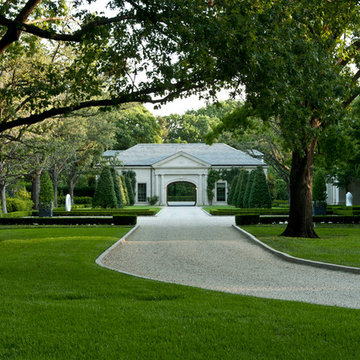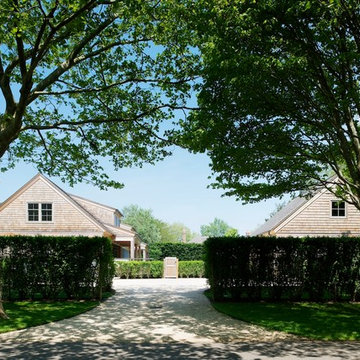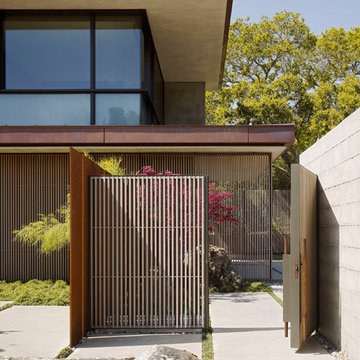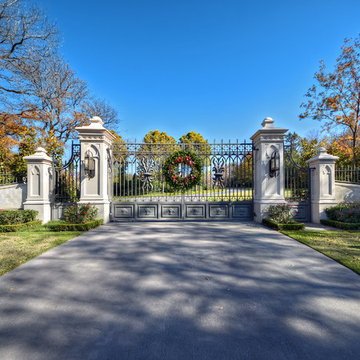657 Home Design Photos
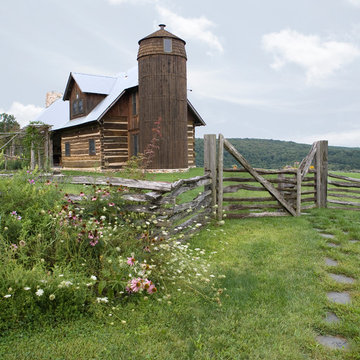
Envisioned as a country retreat for New York based clients, this collection of buildings was designed by MossCreek to meet the clients' wishes of using historical and antique structures. Serving as a country getaway, as well as a unique home for their art treasures, this was both an enjoyable and satisfying project for MossCreek and our clients. Photo by Bjorn Wallander.
Find the right local pro for your project
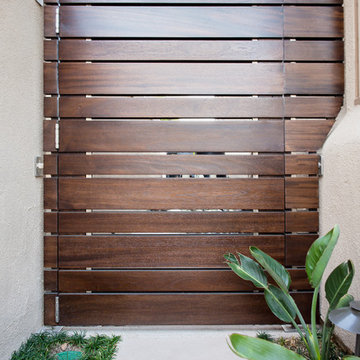
Photography by Studio H Landscape Architecture & COCO Gallery. Post processing by Isabella Li.

Modern home with water feature.
Architect: Urban Design Associates
Builder: RS Homes
Interior Designer: Tamm Jasper Interiors
Photo Credit: Dino Tonn
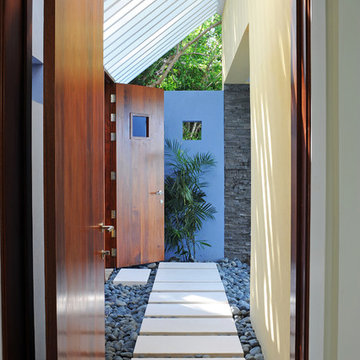
This contemporary home sits comfortably amidst the treetops overlooking the surf break at Cane Garden Bay. The innovative use of materials combined with strict attention to detail has resulted in a very clean modern interpretation of the traditional Caribbean hillside home. A focus on sustainability through the planning process was layered over the imaginatIve design solutions resulting in the creation of a high quality living environment with minimal impact on the global environment. The open, free-flowing design results in a contemporary Caribbean home with a comfortable scale while making the most of the location’s spectacular views.
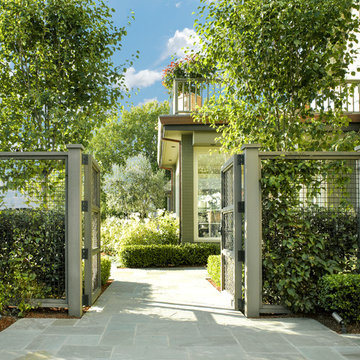
Santa Barbara lifestyle with this gated 5,200 square foot estate affords serenity and privacy while incorporating the finest materials and craftsmanship. Visually striking interiors are enhanced by a sparkling bay view and spectacular landscaping with heritage oaks, rose and dahlia gardens and a picturesque splash pool. Just two minutes to Marin’s finest schools.
657 Home Design Photos
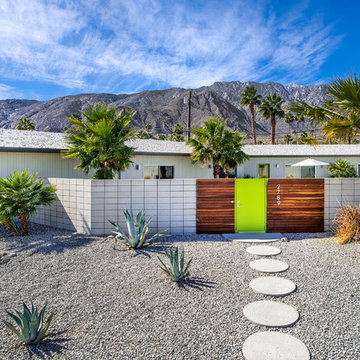
Inspired by Mid-Century Architect Cliff May, the father of the Ranch House, this 1950's inspired home stays true to its roots in spirit and design while delivering a new generation of dwelling for a 21st century living.
Brought to you by Palm Springs Modern Homes, this Private Walled & Gated home is situated on a large 1/4 Acre Corner Lot with magnificent Mountain Views.
The home featuring opposite end Master Bedrooms with en suite baths, a 3rd Bedroom, Den or Office, and a large open Great Room & Kitchen. Built with efficiencies in mind, the home features a High-Velocity Small Diameter HVAC System and Low E Glass. Finish details include high-gloss white Porcelain Floors, solid Quartz work surfaces and custom Zebra Wood cabinetry.
The fixture package include Frigidaire Gallery, Blanco, Kohler and Malm all are complemented by a fabulous outdoor entertaining space with Eco Friendly Desert landscaping along with a private Saltwater Pool with Sunning Deck & Spa.
9



















