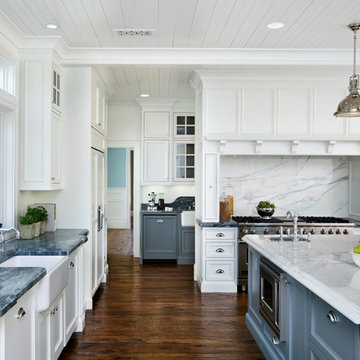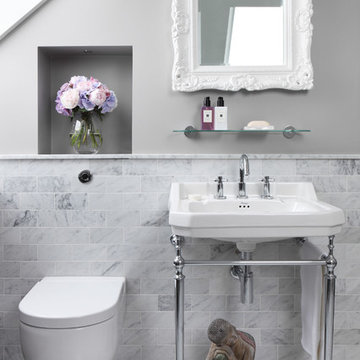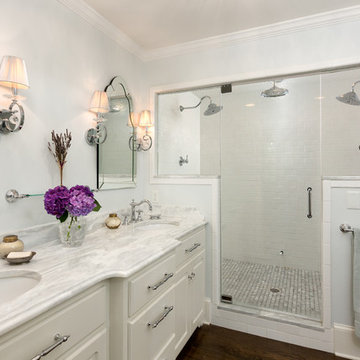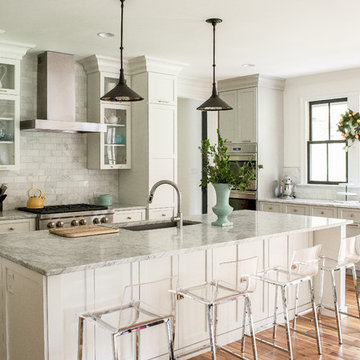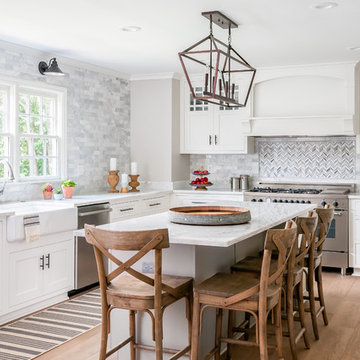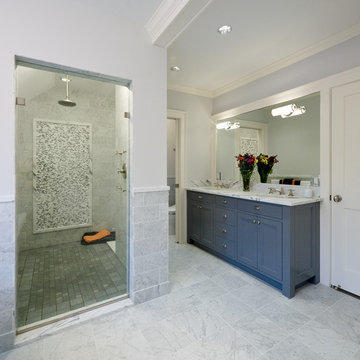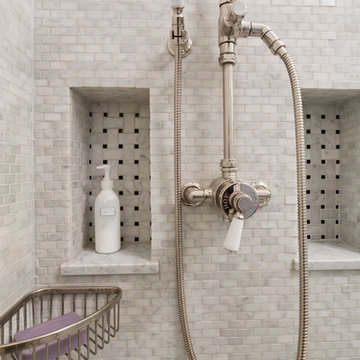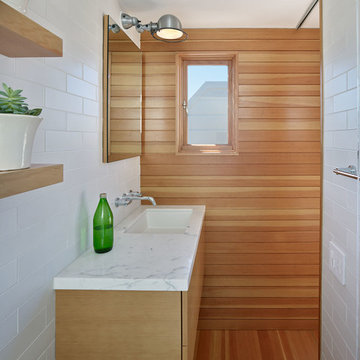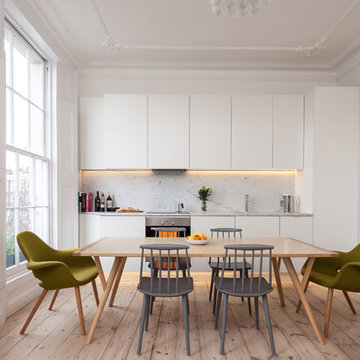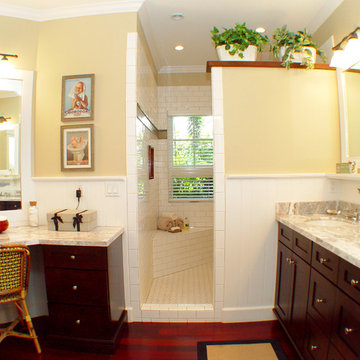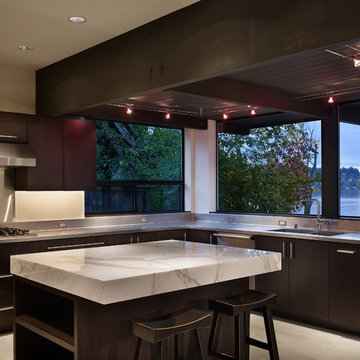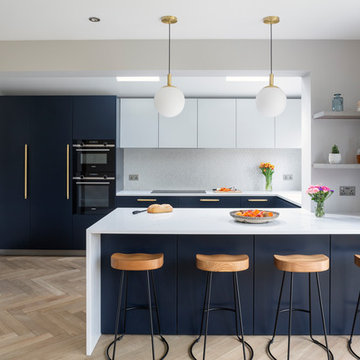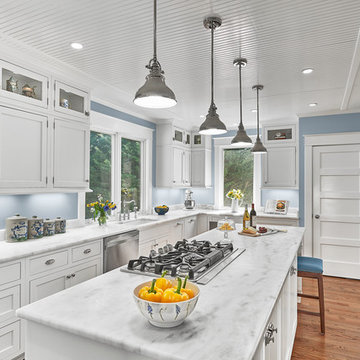203 Home Design Photos

This bathroom is teeny tiny, and we couldn't change the original footprint. But using quality materials and light finishes made it feel new and bright, and perfectly suited to the elegance of the house. Beveled white tile, lots of Carrara marble, polished nickel fixtures, and period sconces all played a role in this spectacular facelift.
Find the right local pro for your project
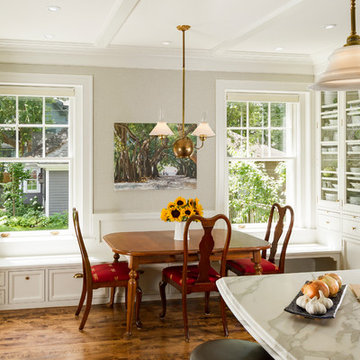
This lovely light-filled, dine-in, kitchen features custom cabinets tailored for humans and dogs alike. The under-bench cabinet features a bedding niche for two King Charles Cavalier Spaniels and pull-out drawers with food bowls and accessory bins. Countertop is Calacatta Gold Marble.
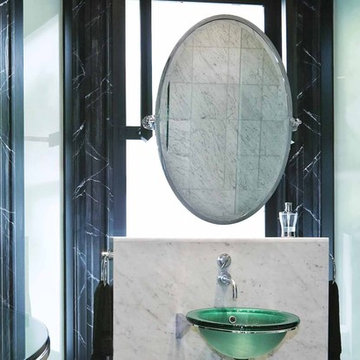
I designed the suspended elliptical mirror to float in front of the bay window. Then we painted black and faux.
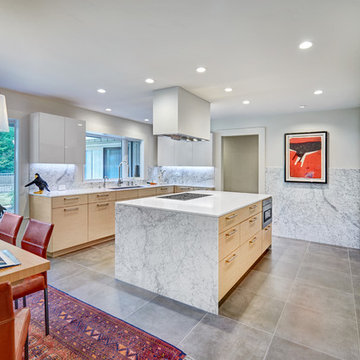
The owners of this sleek modern kitchen have lived in this house for decades and came to us with a clearly distinct vision of what they desired for their home. We strived to successfully integrate the oriental contemporary aspects seen throughout the features of their home, while also complimenting the existing warm modern furniture. This minimalistic approach of balancing clean, straight lines effortlessly highlights the various natural materials used within the kitchen to yield an uncluttered serene impression. The space is grounded with a grid of large format porcelain tiles, and the cool tones of gray compliment the veins of marble cladding along the backsplash and walls. A white flush multifunctional utility wall is equipped with an integrated refrigerator, oven, steam oven, and warming drawers. The wall also provides an abundant amount of storage including two tambours purposefully designed as a coffee and prep station, while the other tambour functions as a space for daily appliances. The entirety of the tall wall is framed with recessed wood to emphasis this efficient work zone. Keeping with a sleek design, on the island, we incorporated a flush Wolf grill cooktop that rests flat on the island countertop. Above the dining table, the Logico Triple Nested Suspension light fixture hanging interrupts the structured elements and naturally creates a beautiful organic focal point amongst the flow of clean lines.
Photo Credit: Fred Donham of PhotographerLink

Interior Design by Blackband Design
Home Build | Design | Materials by Graystone Custom Builders
Photography by Tessa Neustadt
203 Home Design Photos
4


