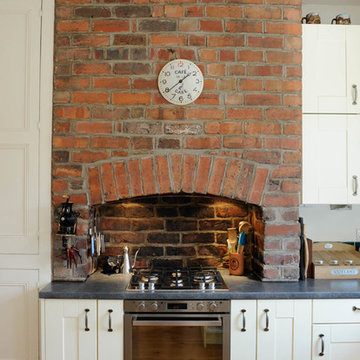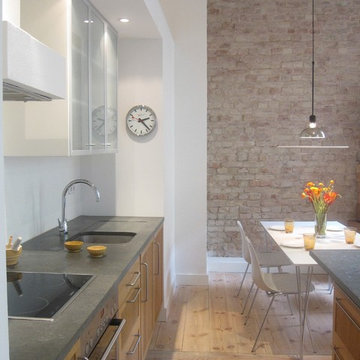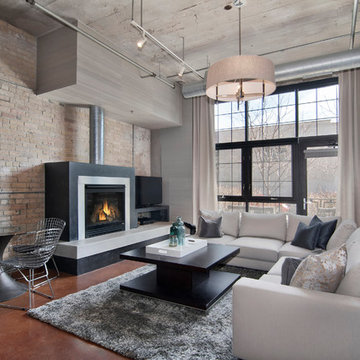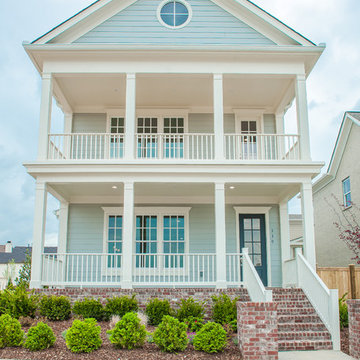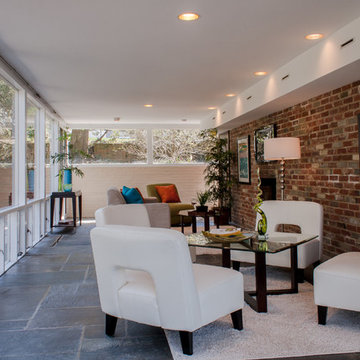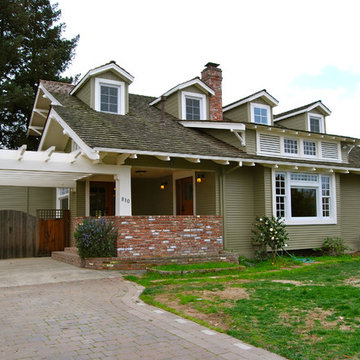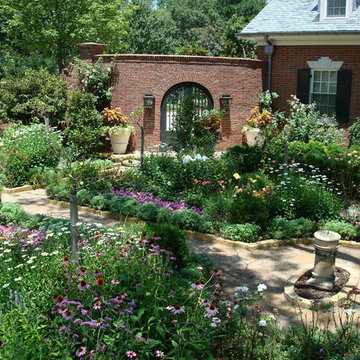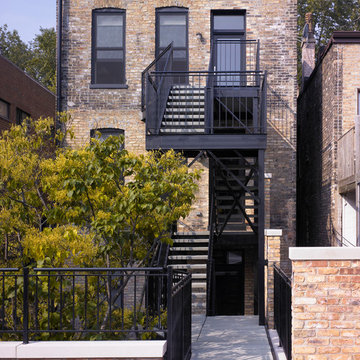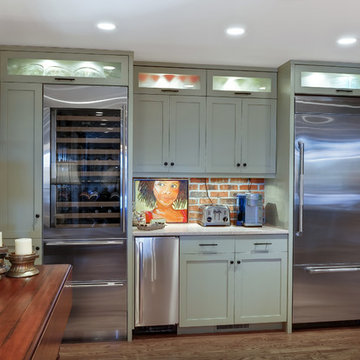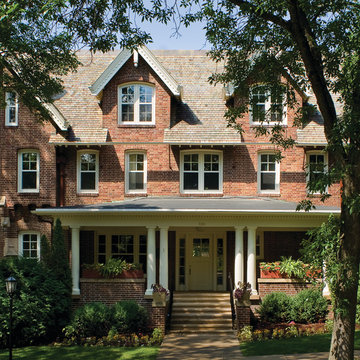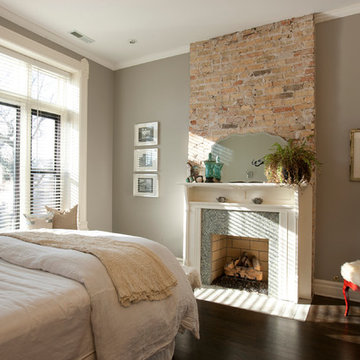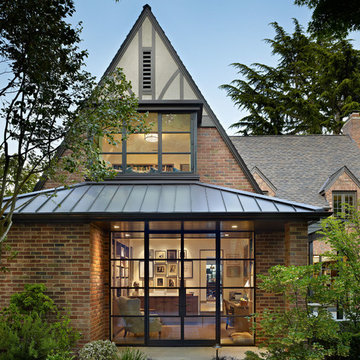3,195 Home Design Photos
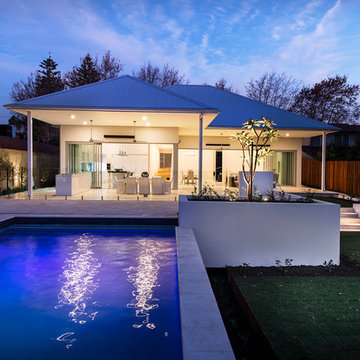
The unassuming street presence of this custom build masks a cleverly designed family home with contemporary styling & a long list of stunning appointments.
Located on a large 1477sqm block in a quiet, Plane tree-lined street, this split level home has expansive open plan living and dining extending through to a covered timber-lined alfresco area by way of full width glass sliding doors. The north facing rear aspect floods the home with sunlight all year round and the above ground concrete swimming pool finished with mosaic tiles makes a striking visual statement.
The large modern kitchen is a chefs delight, with stone benches and cupboards stretching back to the laundry, a scullery and large island bench with dining area at one end and a recessed, decorative, pressed tin feature on the ceiling directly above. The spacious and highly functional laundry has extensive storage space provides direct access to the drying court.
The main living and dining areas are separated by a mirror clad, double-sided fireplace providing warmth, decoration and a lively atmosphere of illumination. This home that features high quality finishes and materials and some modern day design surprises. Energy efficiency, entertainment, family and recreational needs are all provided for in abundance.
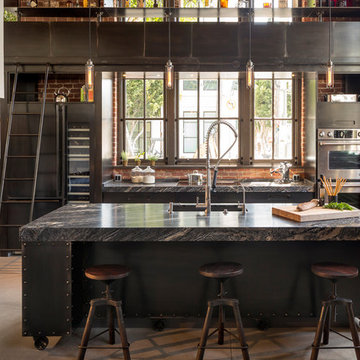
Construction + Millwork: Muratore Corp | Interior Design: Muratore Corp Designer, Cindy Bayon | Photography: Scott Hargis
Find the right local pro for your project
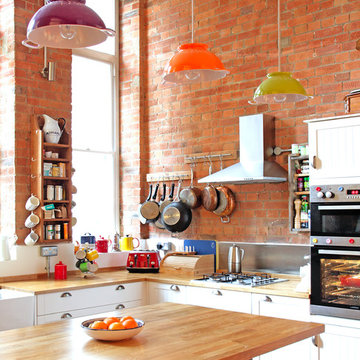
Three colourful custom-made colander lights add a splash of colour to this open-plan kitchen in a converted Victorian school house. The kitchen island is custom-made out of a vintage oak chest.
Photography by Fisher Hart
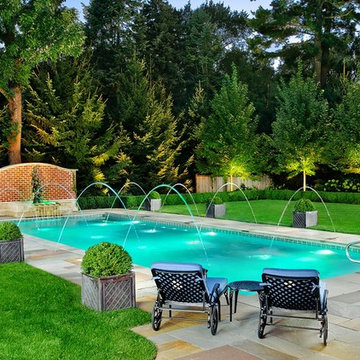
Request Free Quote
Measuring 18’0” x 48’0”, the pool is 3’6” at the shallow end and has a 6’0” deep at the opposite end. The pool is equipped with an automatic safety cover with a custom stone walk-on lid system. The raised water feature has a raised brick wall with a curved capstone, Limestone-cladded basin and weir openings to create a unique spillway underneath the statuary. The stone and brick pick up the same elements from the house, providing symmetry in the space. Laminar flow fountain jets surround the perimeter of the pool, providing an additional vertical element to the space.
outvision photography
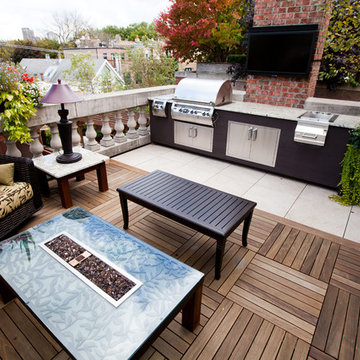
This small but very detailed space has all the wonderful accommodations needed for an urban rooftop. Flat screen TV, grill, heat lamp, fire table, and storage. We took the pattern from the chair and recreated it in the fire table. This custom table ties it all together nicely. All while siting in a lush garden that surrounds the seating area. Making it cozy and colorful.

A pair of hand carved leprechauns for an Irish pub style bar designed by architect Jim McNeil.
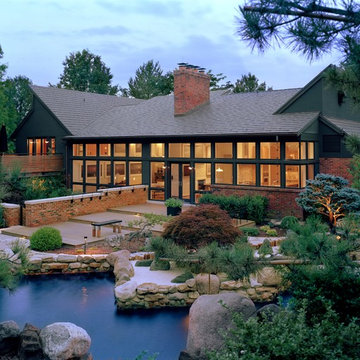
View of renovated house with Kitchen addition, and all new Ipe decks.
Alise O'Brien Photography
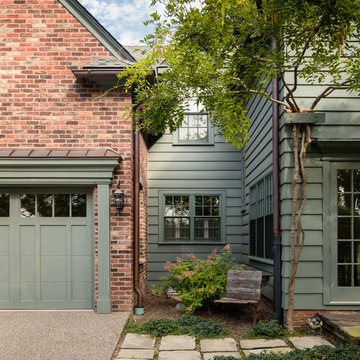
This early 20th century Poppleton Park home was originally 2548 sq ft. with a small kitchen, nook, powder room and dining room on the first floor. The second floor included a single full bath and 3 bedrooms. The client expressed a need for about 1500 additional square feet added to the basement, first floor and second floor. In order to create a fluid addition that seamlessly attached to this home, we tore down the original one car garage, nook and powder room. The addition was added off the northern portion of the home, which allowed for a side entry garage. Plus, a small addition on the Eastern portion of the home enlarged the kitchen, nook and added an exterior covered porch.
Special features of the interior first floor include a beautiful new custom kitchen with island seating, stone countertops, commercial appliances, large nook/gathering with French doors to the covered porch, mud and powder room off of the new four car garage. Most of the 2nd floor was allocated to the master suite. This beautiful new area has views of the park and includes a luxurious master bath with free standing tub and walk-in shower, along with a 2nd floor custom laundry room!
Attention to detail on the exterior was essential to keeping the charm and character of the home. The brick façade from the front view was mimicked along the garage elevation. A small copper cap above the garage doors and 6” half-round copper gutters finish the look.
KateBenjamin Photography
3,195 Home Design Photos
8



















