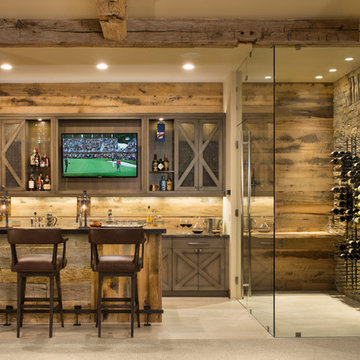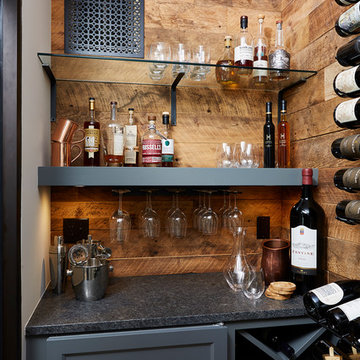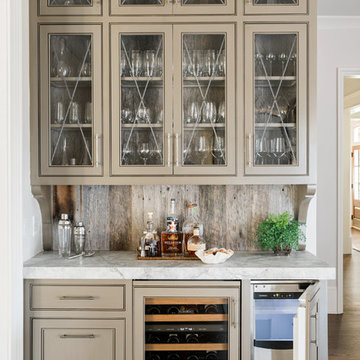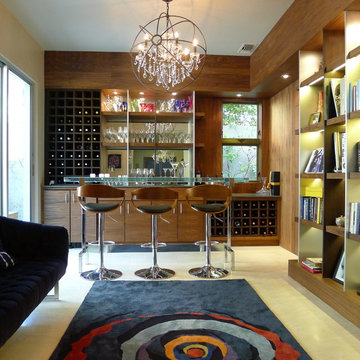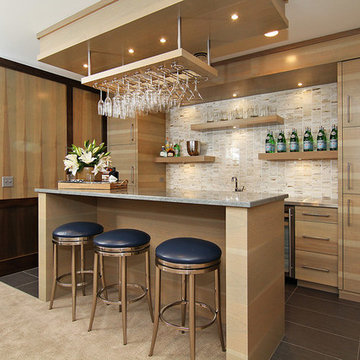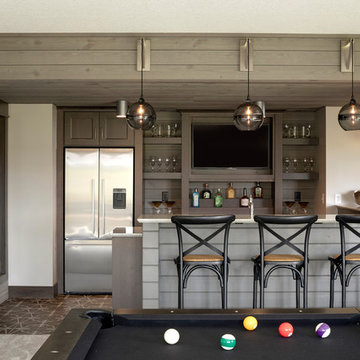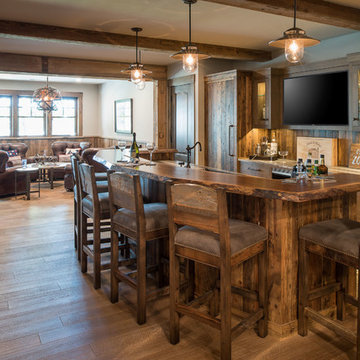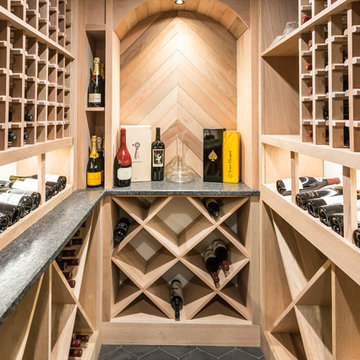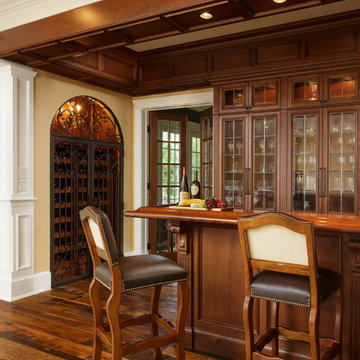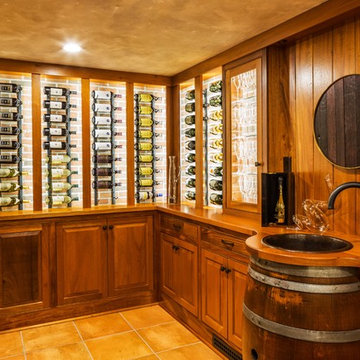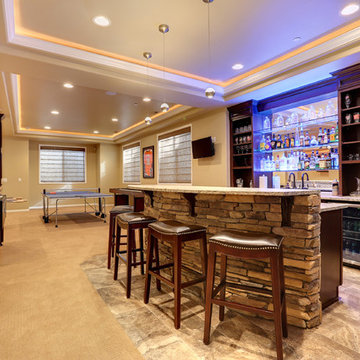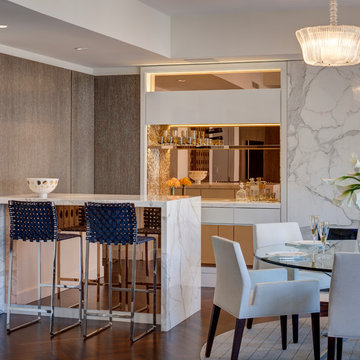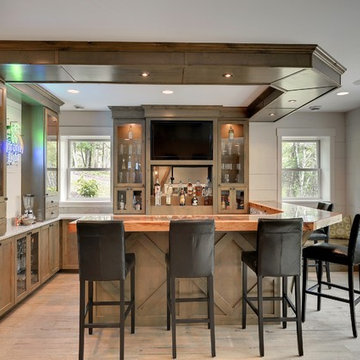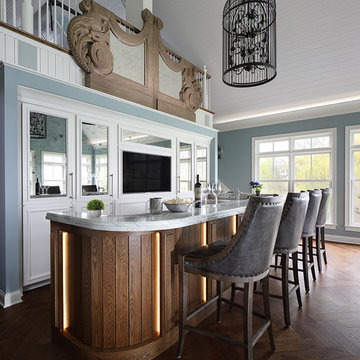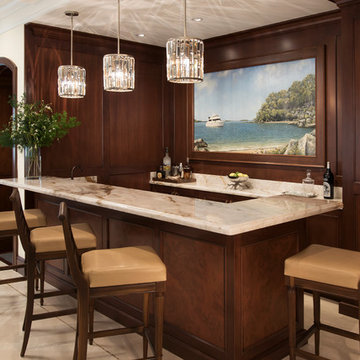88 Home Bar Design Ideas
Sort by:Popular Today
1 - 20 of 88 photos
Find the right local pro for your project
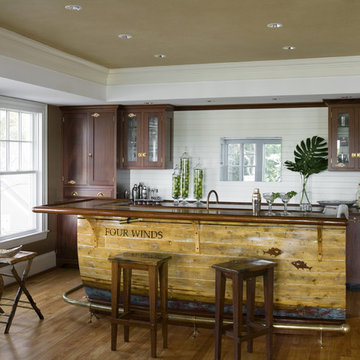
Renovated to accommodate a family of eight, this oceanfront home proudly overlooks the gateway to Marblehead Neck. This renovation preserves and highlights the character and charm of the existing circa 1900 gambrel while providing comfortable living for this large family. The finished product is a unique combination of fresh traditional, as exemplified by the contrast of the pool house interior and exterior.
Photo Credit: Eric Roth

An unfinished basement in a suburban home transforms to house a masculine bar, wine cellar, home theater, spa, fitness room, and kids' playroom. The sophisticated color palette carries into the kids' room, where framed wall panels of chalkboard, metal, and cork bring order while inviting creativity. Ultimately, this project challenged conventional notions of what is possible in a basement in terms of both aesthetic and function.
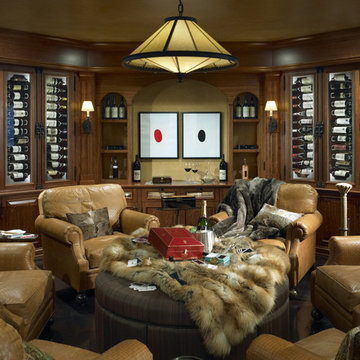
Chicago North Shore home remodel has Wine and cigar room with refrigerated wine storage display and conversation area.
Built- in custom cabinetry for humidors and additional wine storage. Nathan Kirkman Photography
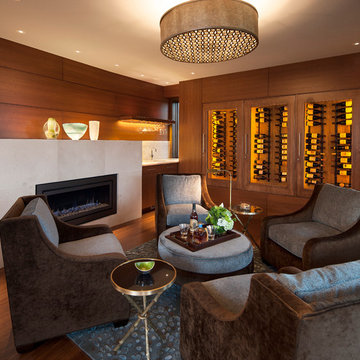
This very comfortable living room incorporates an central pendant light surrounded by perimeter pinhole accent lighting and led strip lighting. Glass forms are accented with crisp halogen lighting while a single shelf is backlit by a warm white LED strip. The wine closet incorporates amber LEDs.
Architect: Mosaic Architects, Boulder Colorado
Photographer: Jim Bartsch Photography
Key Words: Lights in wine room, wine room lighting, family room lighting, pinhole lighting, pendant lighting, ceiling lighting, lighting detail, lighting details, accent lighting, lighting designer, lighting design, modern lighting, modern lighting, modern lighting design, modern lighting, modern design, modern lighting design, modern design

Luxurious high-rise living in Miami
Interior Design: Renata Pfuner
Pfunerdesign.com
Renata Pfuner Design
88 Home Bar Design Ideas
1
