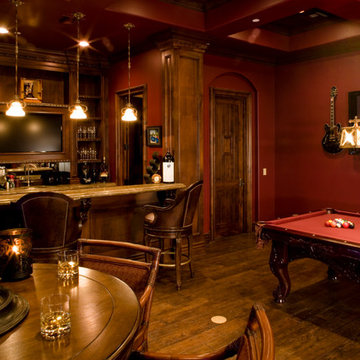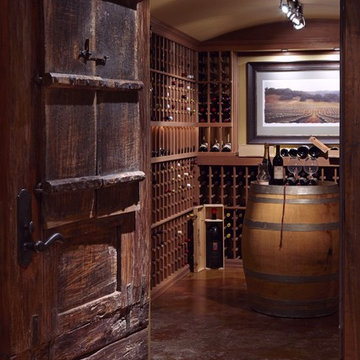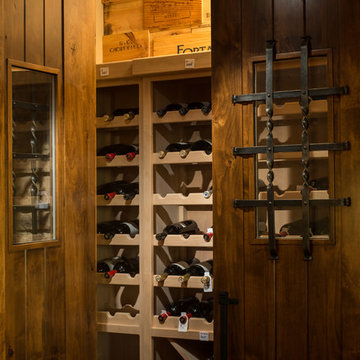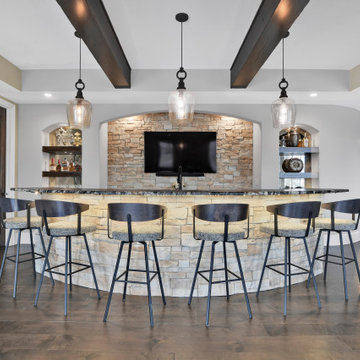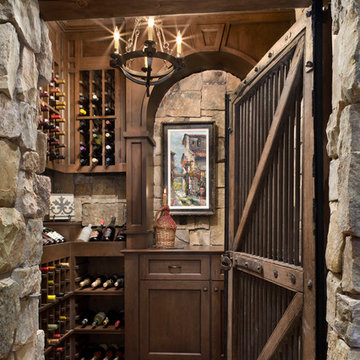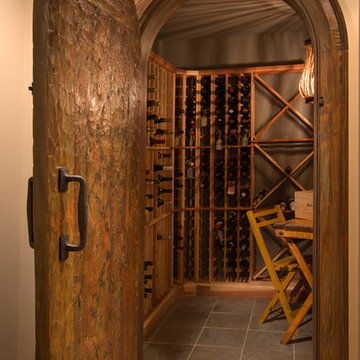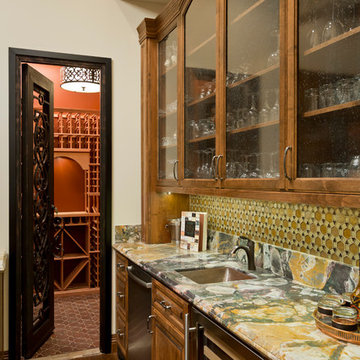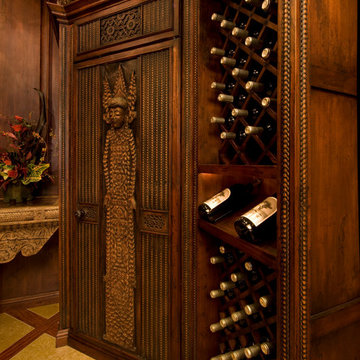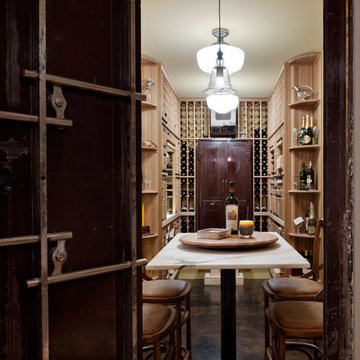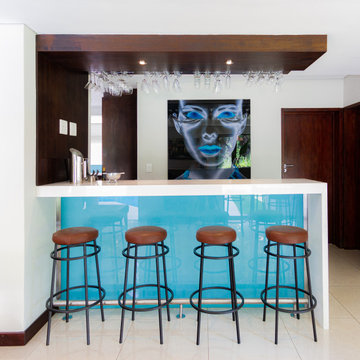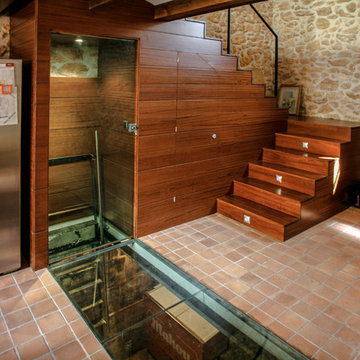19 Home Bar Design Ideas
Sort by:Popular Today
1 - 19 of 19 photos

The basement wet bar features 3D wall panels on the bar front, a wood canopy that continues downwards to the floor and storage for beverages in the back bar area. ©Finished Basement Company
Find the right local pro for your project
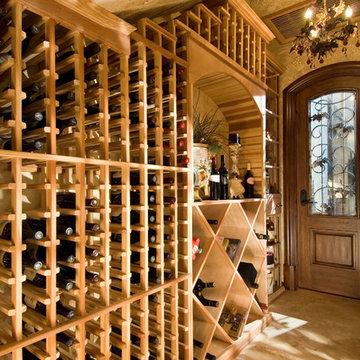
Kevin Williams Construction builds the finest, truly custom homes in Southwest Florida.
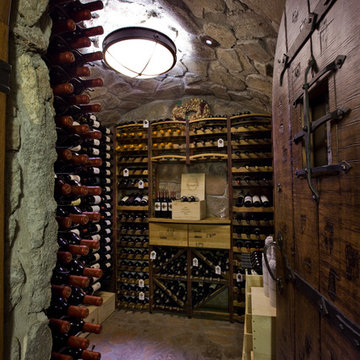
Innovative Wine Cellar Designs is the nation’s leading custom wine cellar design, build, installation and refrigeration firm.
As a wine cellar design build company, we believe in the fundamental principles of architecture, design, and functionality while also recognizing the value of the visual impact and financial investment of a quality wine cellar. By combining our experience and skill with our attention to detail and complete project management, the end result will be a state of the art, custom masterpiece. Our design consultants and sales staff are well versed in every feature that your custom wine cellar will require.
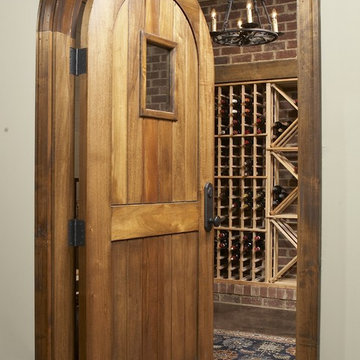
WINE CELLAR
Being an oenophile and gourmet cook, this client desired to have a wine cellar in which to showcase and store his collection of fine wine. Not only is the cellar useful in preserving wine, it is also a striking addition to the decor of the home, and welcoming to visitors. As an added bonus, the entire basement has been made into an entertainment space for the family's two children to share with their friends.
Photographs by jeanallsopp.com.
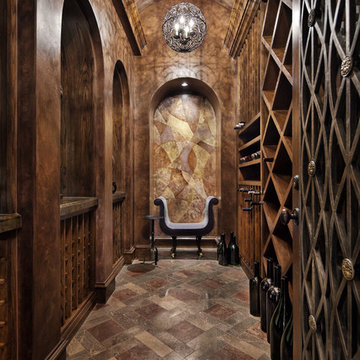
This beautiful home right outside of Dallas is just over 16,000 square feet. It was designed, built and furnished in 20 months.
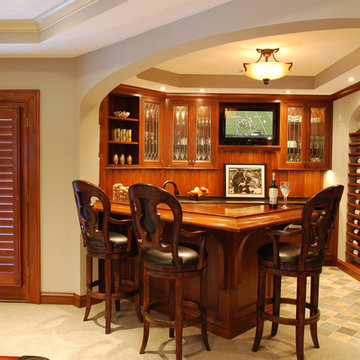
Eden Prairie residence. Bar.
Photo courtesy of Mike Warren
Architect: Jim Scott
General Contractor: Choice Wood
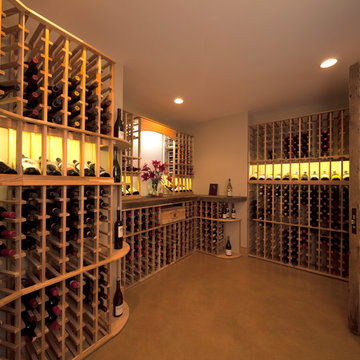
Phillip Mueller Photography, Architect: Sharratt Design Company, Interior Design: Lucy Penfield
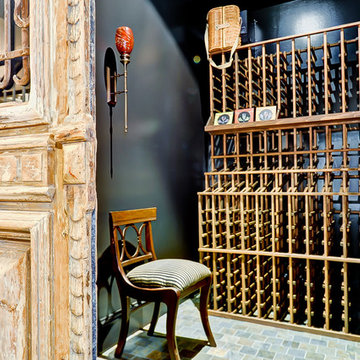
This home was built and modelled after a home the owners saw at the Homestead in West Virginia. A Greek Revival theme with lots of personal touches by the owners. The rear elevation has 9 French doors stacked on top of each other between what appears as three-story columns. Includes a master suite on the main level, large, elegant eat in kitchen, formal dining room, three-car garage, and many wonderful accents.
19 Home Bar Design Ideas
1
