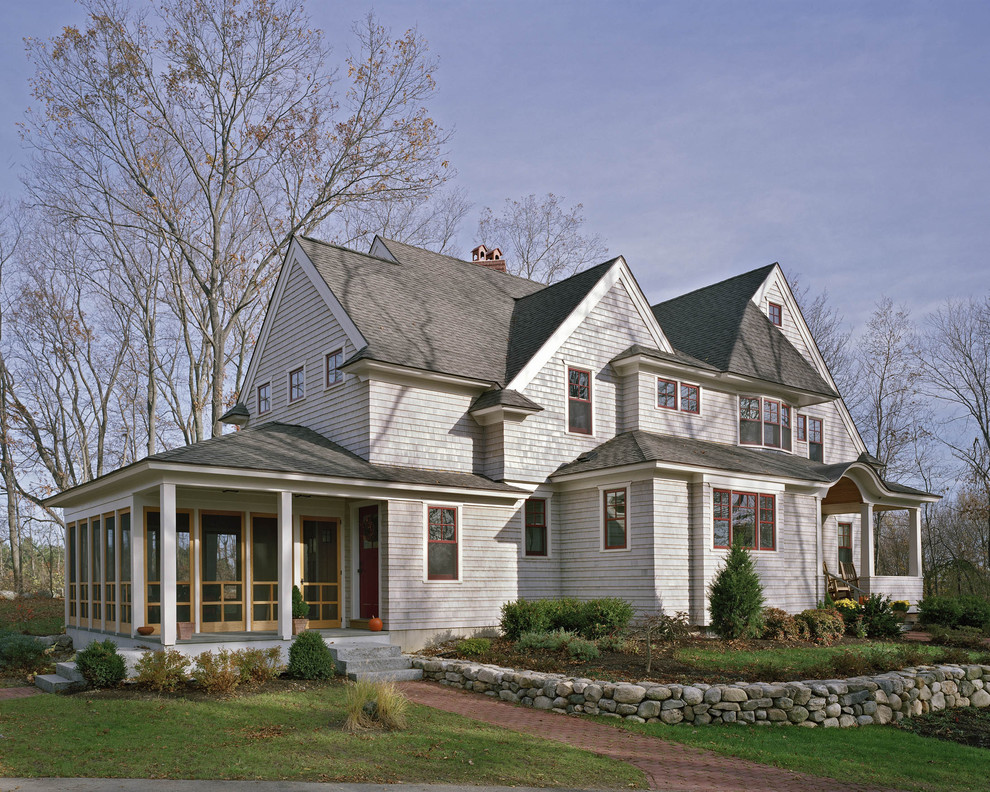
Hilltop Residence - Ipswich MA
This energy efficient home, designed for a modern family, includes a private office near the kitchen, ground floor guest bedroom suite, and spacious kitchen. The house contains nearly 5,000 square feet of living space on four levels. The outward scale is reduced by the detached garage’s varying roofline and shingle siding texture. A geothermal HVAC system along with in-flow radiant heating is utilized.

Can gutter set partially on top of bay window trim?