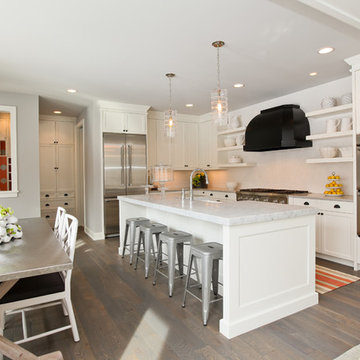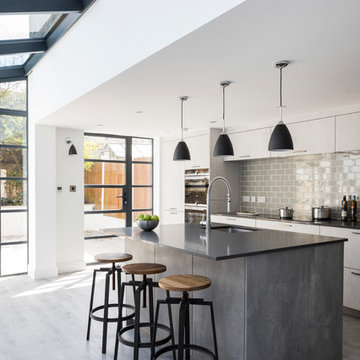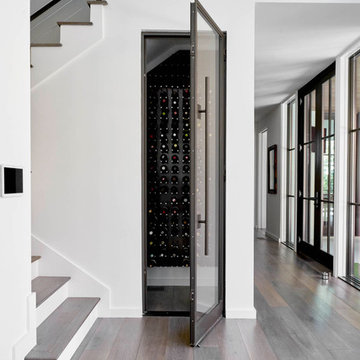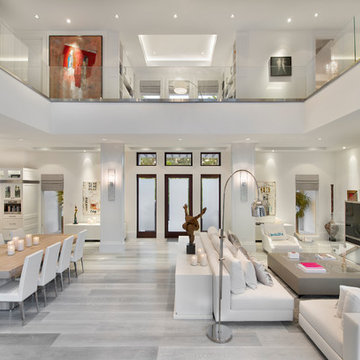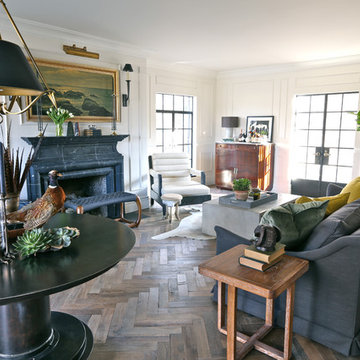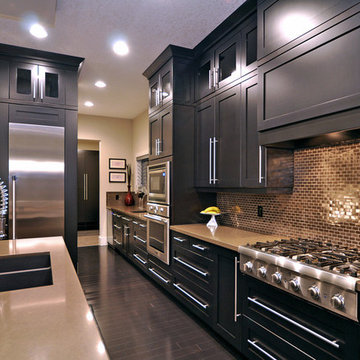Grey Wood Floor Designs & Ideas
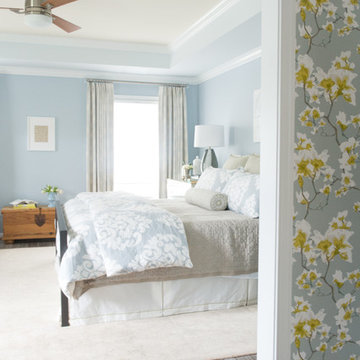
Walls are Ben. Moore Mt. Rainer Gray #2129-60 and the bulkhead is Ben. More Silver Cloud #2129-70.
Bed Linens: Coverlet is custom made from John Robshaw for Duralee fabric. Ready-made duvet cover has been discontinued and is not longer available. There is a khaki color way available in the same pattern through Legacy Linens or custom through Cline Rose Designs. Both are sold "to the trade" only. Please contact for info.
Find the right local pro for your project

island Paint Benj Moore Kendall Charcoal
Floors- DuChateau Chateau Antique White
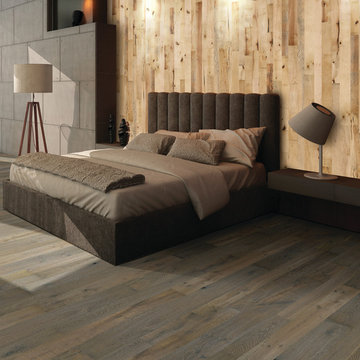
Best of Both Worlds - Organic Solid and Organic 567 Engineered wood floors in a contemporary master bedroom.
Historic wood floors of timeless beauty… Organic wood floors with Hallmark's NuOil finish. Welcome to our journey down a road to a simpler, more holistic approach to wood flooring. A blending of natural, vintage materials into contemporary living environments complements the latest reclaimed design trends.
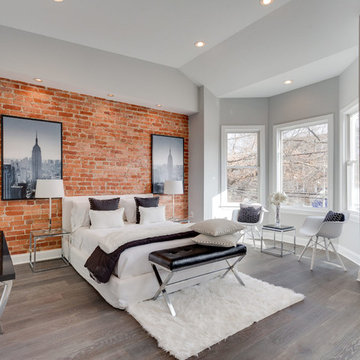
Find a Porcelanosa Showroom near you today: http://www.porcelanosa-usa.com/home/locations.aspx
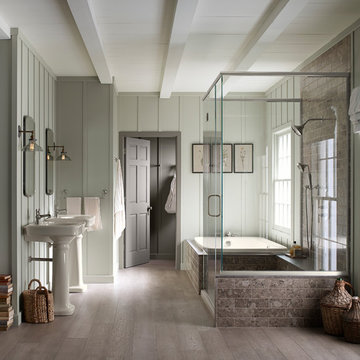
Paneled walls in Benjamin Moore's Iceberg 2122-50 reflect in the mirrored flecks of the Silestone® White Platinum backsplash while the high-arching Polished Chrome faucet accentuates the kitchen's effortless beauty. A classic, creamy vintage-style sink and refreshed antiques add an eclectic allure to the otherwise simple aesthetic.

Level Three: A custom-designed chandelier with ocher-colored onyx pendants suits the dining room furnishings and space layout. Matching onyx sconces grace the window-wall behind the table.
Access to the outdoor deck and BBQ area (to the left of the fireplace column) is conveniently located near the dining and kitchen areas.
Photograph © Darren Edwards, San Diego
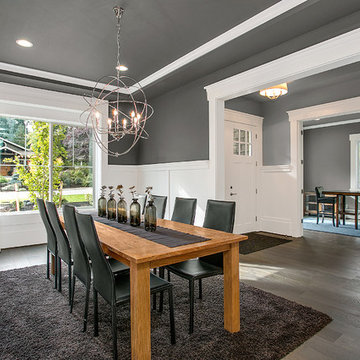
This open dining space is ideal for entertaining guests, featuring a beautiful modern chandelier to accent the Parthenon's striking build.

White herringbone floor with a silver oil in the grain.
The client wanted a white floor to give a clean, contemporary feel to the property, but wanted to incorporate a light element of grey,
The oversize herringbone block works well in a modern living space.
All the blocks are engineered, bevel edged, tongue and grooved on all 4 sides. Compatible with under floor heating.
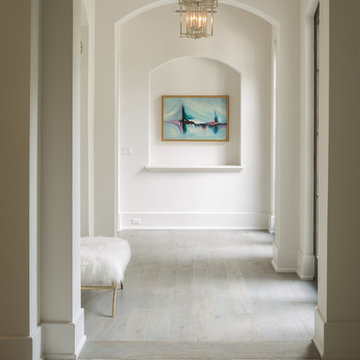
Architect: Sullivan, Henry, Oggero; Interior Designer: Julie Dodson; Photographer: Steve Chenn

Designed by Jordan Smith of Brilliant SA and built by the BSA team. Copyright Brilliant SA
Grey Wood Floor Designs & Ideas
1




















