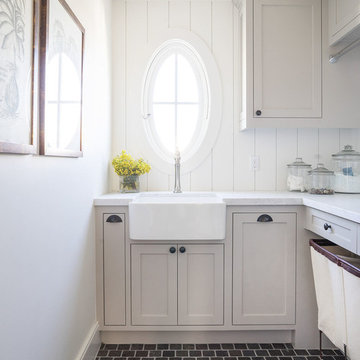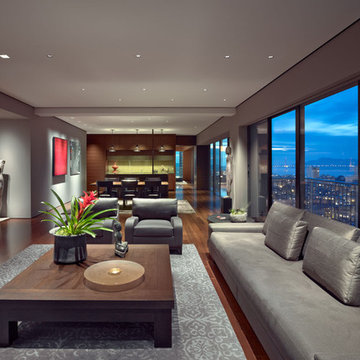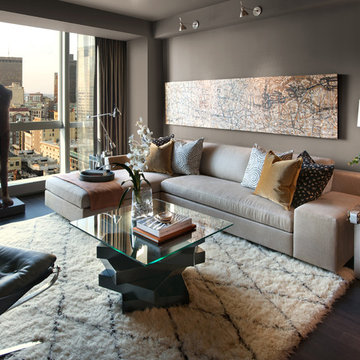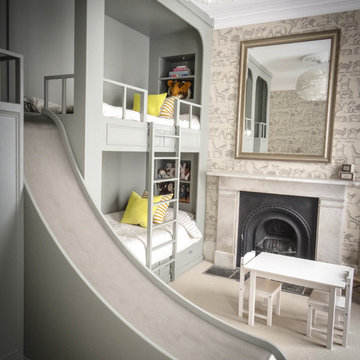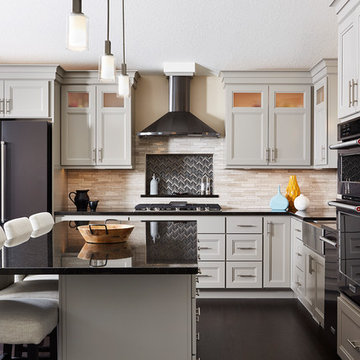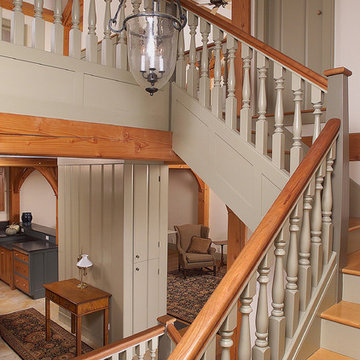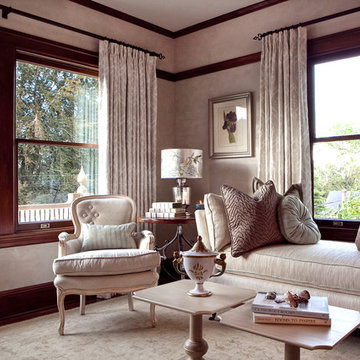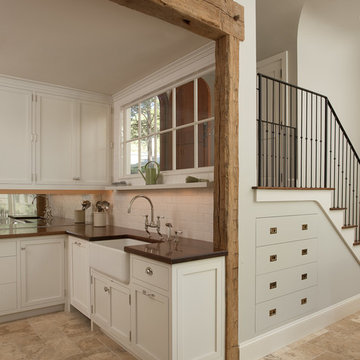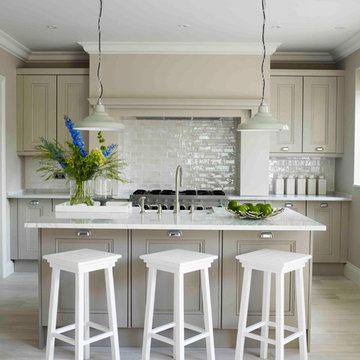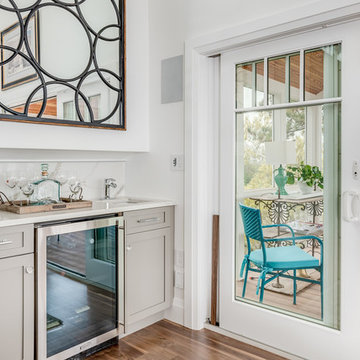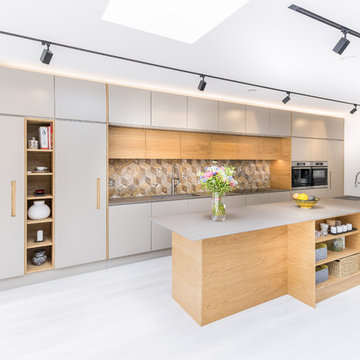Greige Designs & Ideas

Featuring one of our favorite fireplace options complete with floor to ceiling shiplap, a modern mantel, optional build in cabinets and stained wood shelves. This firepalce is finished in a custom enamel color Sherwin Williams 7016 Mindful Gray.
Find the right local pro for your project
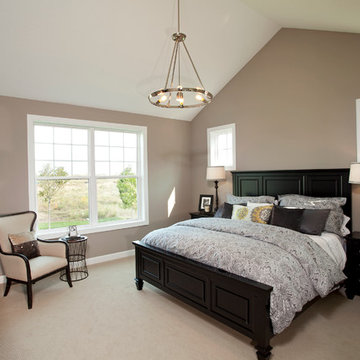
This home is a custom home built by Homes by Tradition located in Lakeville, MN. Our showcase models are professionally staged. Please contact Ambiance at Home for information on furniture - 952.440.6757. Thank you!

Interior Design by Martha O'Hara Interiors
Built by Stonewood, LLC
Photography by Troy Thies
Photo Styling by Shannon Gale
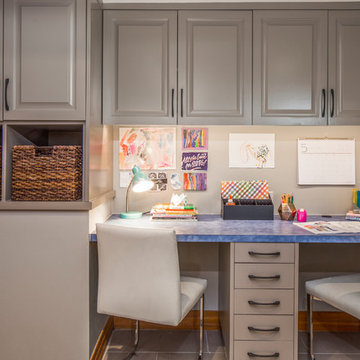
Rumpus Room
Besides providing for a second TV and sleepover destination, the Rumpus Room has a spot for brother and sister to attend to school needs at a desk area.
At the side of the room is also a home office alcove for dad and his projects--both creative and business-related.
Outside of this room at the back of the home is a screened porch with easy access to the once-elusive backyard.
Plastic laminate countertop. Cabinets painted Waynesboro Taupe by Benjamin Moore
Construction by CG&S Design-Build.
Photography by Tre Dunham, Fine focus Photography
Greige Designs & Ideas
1





















