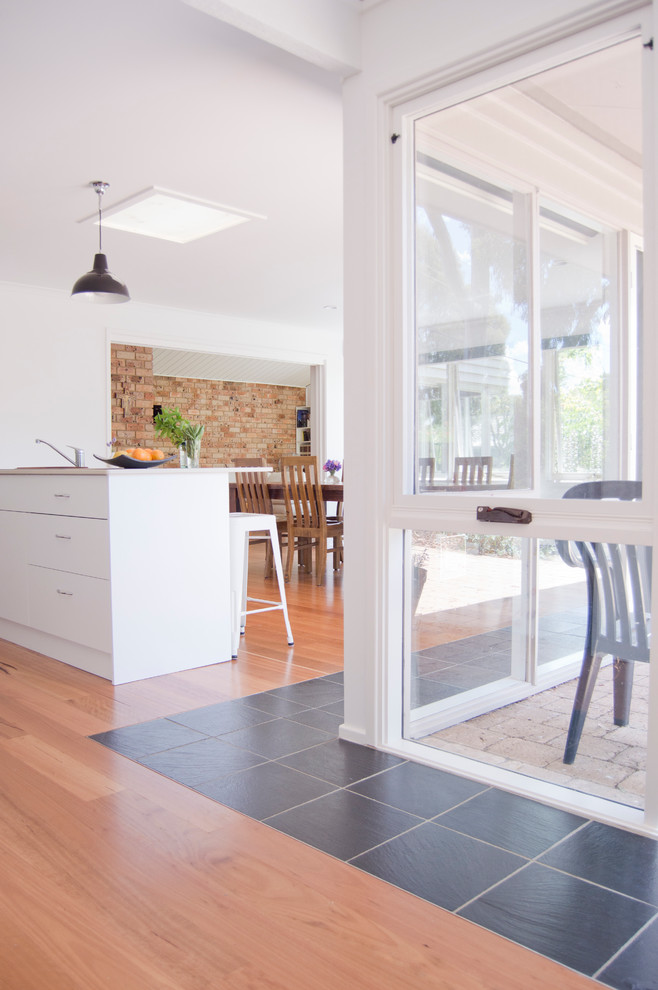
Green Renovation, Canberra
The new living spaces cascade along the northern side of the house. This image was taken standing in the kids rumpus room looking through the kitchen and dining spaces to the formal lounge room beyond. We specified dark slate tiles below all northern glazing to maximise solar gains through thermal mass. The skylight in the kitchen was once an essential fitting to maximise natural light in the house, it is now unnecessary.
The opening between the main kitchen/dining space and the formal lounge room is operable. Three sliding doors close up the gap if the family needs some away time.

cenefa muy ancha