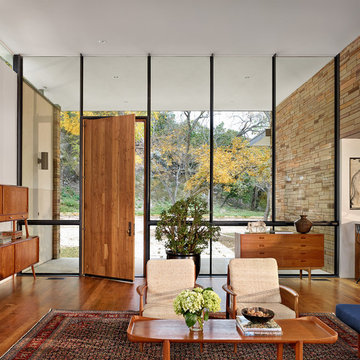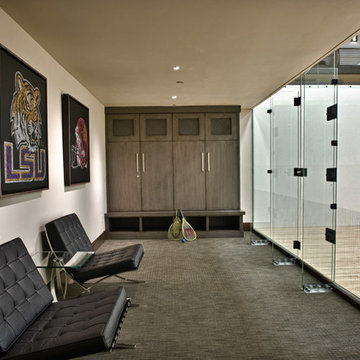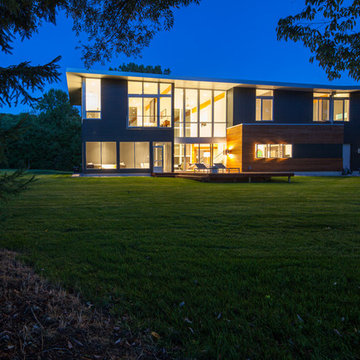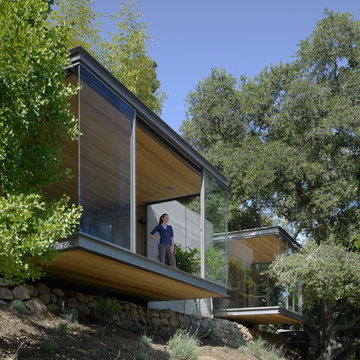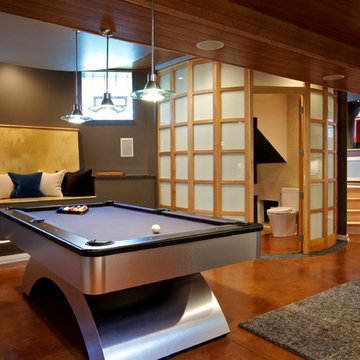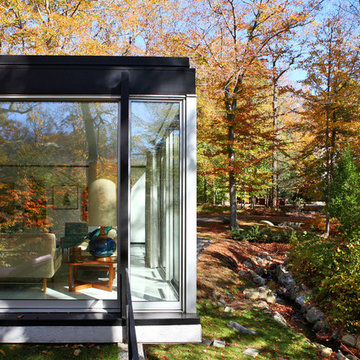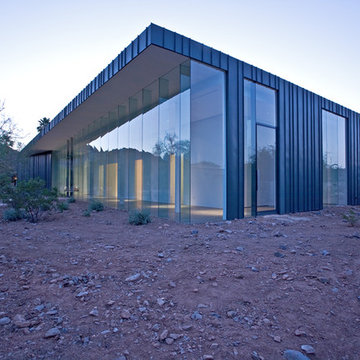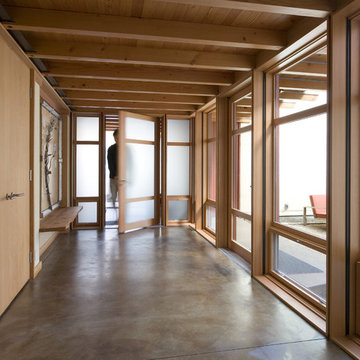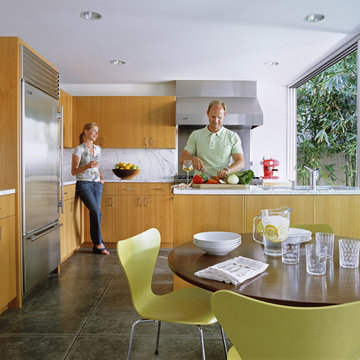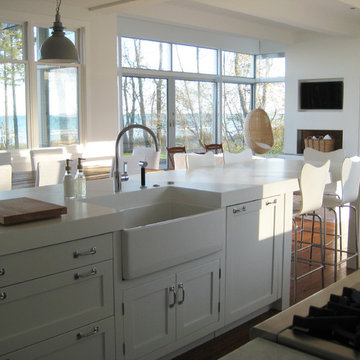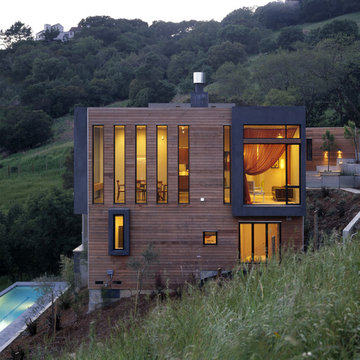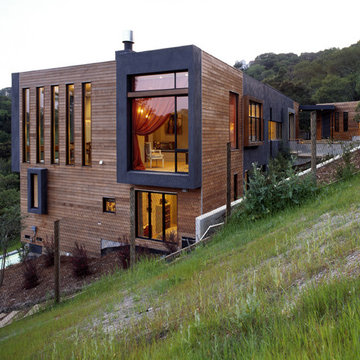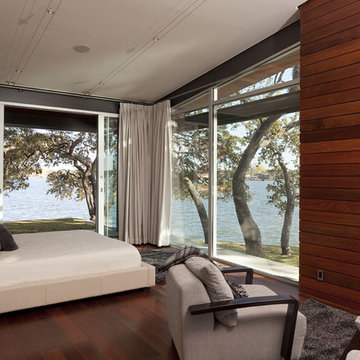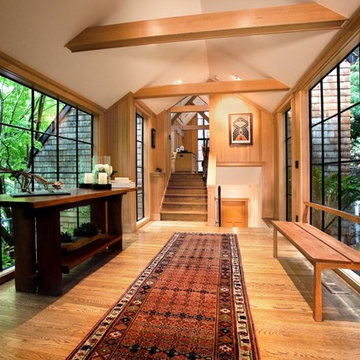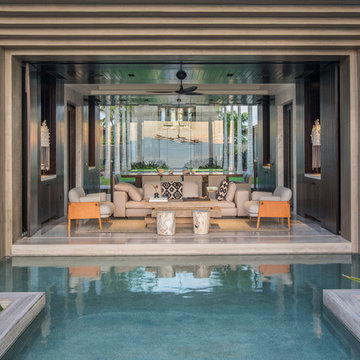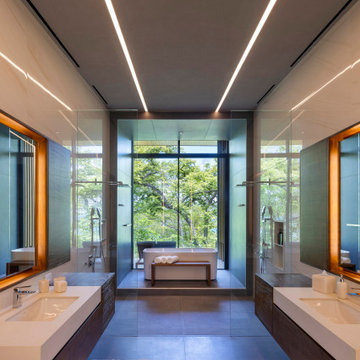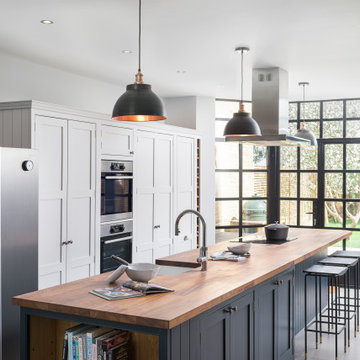Glass Wall Designs & Ideas
Find the right local pro for your project
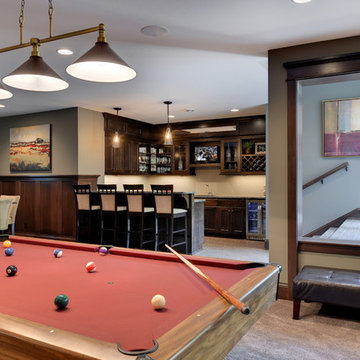
Professionally Staged by Ambience at Home
http://ambiance-athome.com/
Professionally Photographed by SpaceCrafting
http://spacecrafting.com
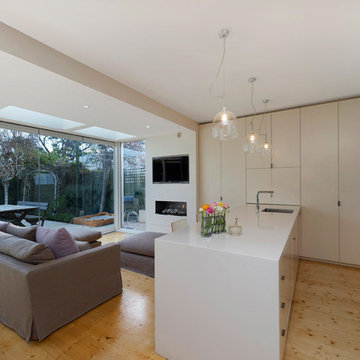
New kitchen with concealed pantry and appliance cupboards to the rear, reconstituted stone bench tops, 2 pack painted cabinets, induction and gas cooking, along with adjacent living and dining spaces with courtyard aspect and inbuilt gas fire. A row of skylights introduces natural light into the space, supplemented by hand blown glass pendant lights imported from France.
Phot: Matthew Mallet
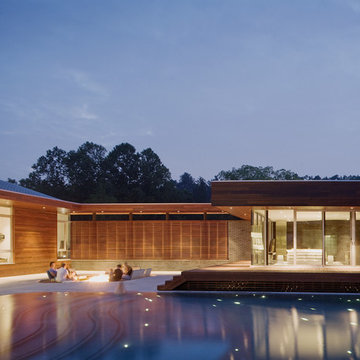
The Curved House is a modern residence with distinctive lines. Conceived in plan as a U-shaped form, this residence features a courtyard that allows for a private retreat to an outdoor pool and a custom fire pit. The master wing flanks one side of this central space while the living spaces, a pool cabana, and a view to an adjacent creek form the remainder of the perimeter.
A signature masonry wall gently curves in two places signifying both the primary entrance and the western wall of the pool cabana. An eclectic and vibrant material palette of brick, Spanish roof tile, Ipe, Western Red Cedar, and various interior finish tiles add to the dramatic expanse of the residence. The client’s interest in suitability is manifested in numerous locations, which include a photovoltaic array on the cabana roof, a geothermal system, radiant floor heating, and a design which provides natural daylighting and views in every room. Photo Credit: Mike Sinclair
Glass Wall Designs & Ideas
80



















