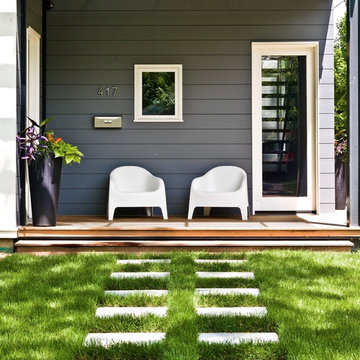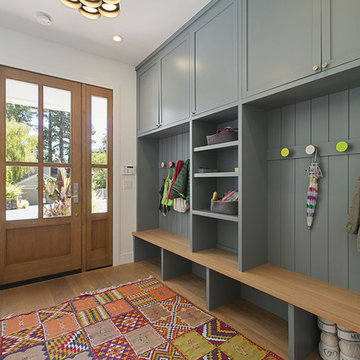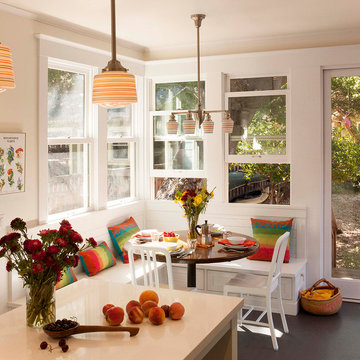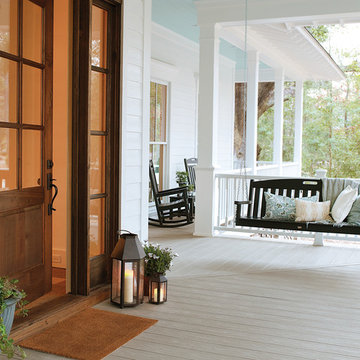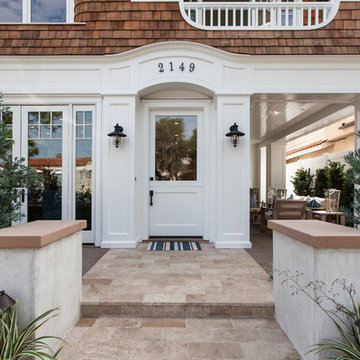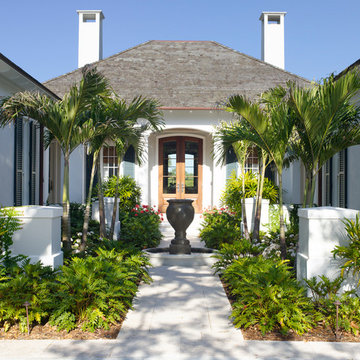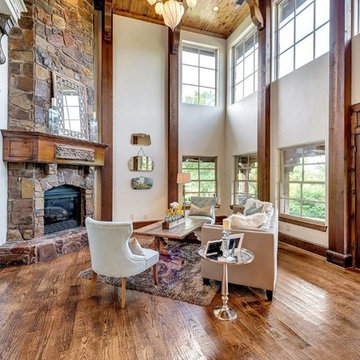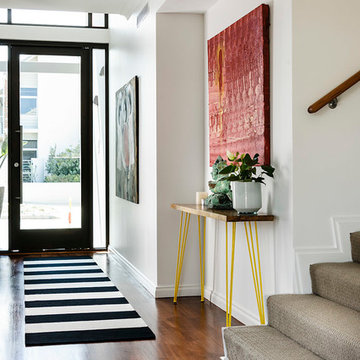Glass Front Door Designs & Ideas

Lake Front Country Estate Entry Porch, designed by Tom Markalunas, built by Resort Custom Homes. Photography by Rachael Boling
Find the right local pro for your project

The ceiling detail was designed to be the star in room to add interest and to showcase how large this master bedroom really is!
Studio KW Photography
Glass Front Door Designs & Ideas
1



















