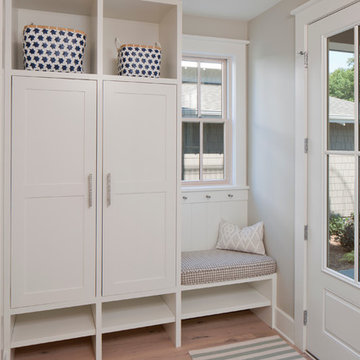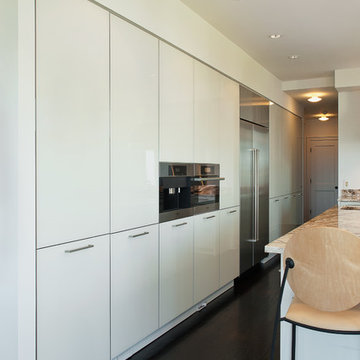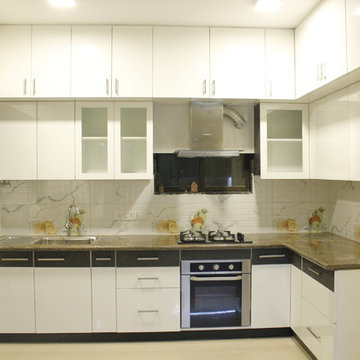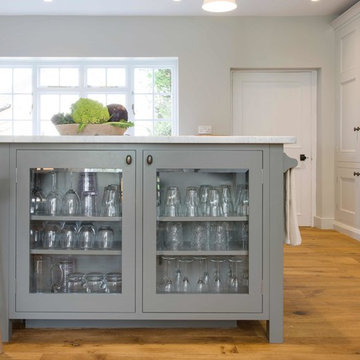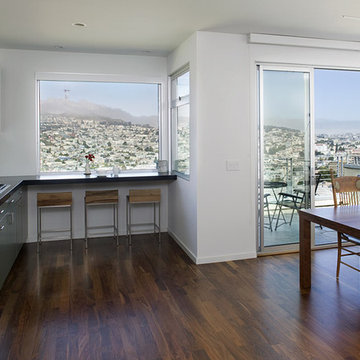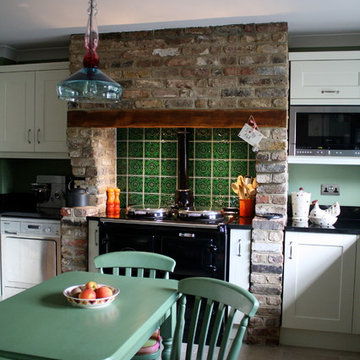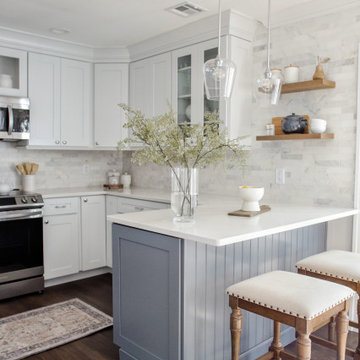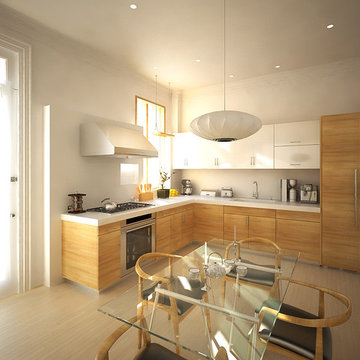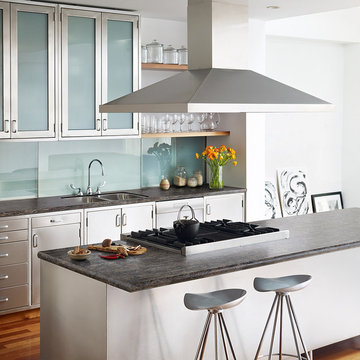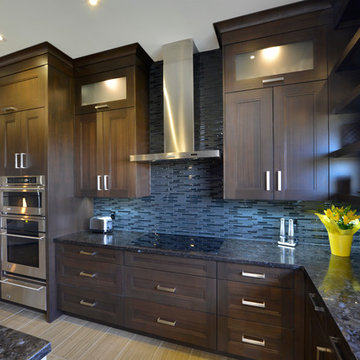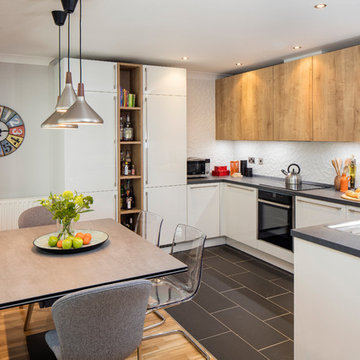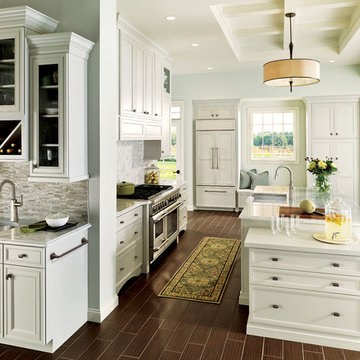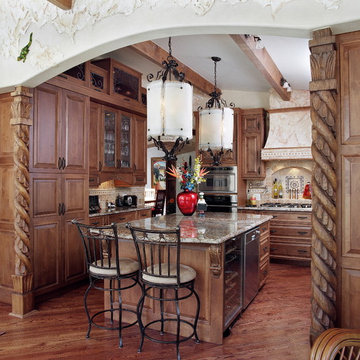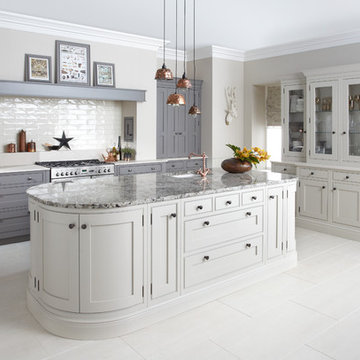Glass Cupboard Designs & Ideas
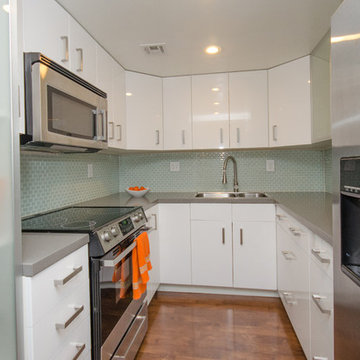
Completed in 2014, this Contemporary apartment underwent a major transformation. Located in the heart of Brickell, Miami, the Studio IDAS team created a calm and serene home for the young couple, emphasizing a cool and white color palette with incorporated pops of color through fabrics and accessories.
In the kitchen, we added full upper cabinets fully to the ceiling to optimize storage space for our clients. This was a very important request from the clients as the kitchen is a smaller space and they wanted to be sure to use every inch. White cabinets accented with chrome hardware instantly open up the space and the stainless steel appliances give it an updated and modern look. We chose a small, mint colored subway tile to break up the all-white cabinetry. Glass tiles are a less expensive and easy-to-clean option when looking to add a modern back splash.
The counter top is granite and extends through the U-shape of the kitchen. At the end, we designed open shelving to allow for added storage of cookbooks, wine and larger kitchen items. We also hung wall racks to hold herbs, flowers and plants adding a green and organic touch to the space.
This project included a complete re-design of the Living Room, Master Bedroom, Master Bathroom, Guest Bedroom, Kitchen, Dining Room and Powder Room.

A beautiful Hamptons kitchen featuring slimline white shaker and V-groove cabinetry, Carrara marble bench tops and splash back with fluted glass with black and timber accents. A soaring v-groove vaulted ceiling and a light filled space make this kitchen inviting, warm and fresh. A black butlers pantry with brass features punctures this space and is visible through a steel black door.
Find the right local pro for your project
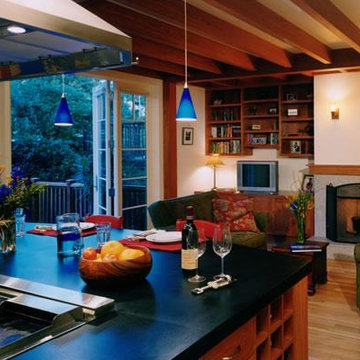
Elizabeth Steet Residence –– Noe Valley, San Francisco, California The Elizabeth Street project consisted of combining two flats into a 3,500 sq.ft. single family home and a studio apartment.The existing flats were a series of unrelated compartmentalized spaces. The clients wanted to combine the units into a new home that was open in its organization, yet respected a traditional understanding of separate, defined rooms. This challenge was manifested into spaces that opened onto and overlapped one another visually while retaining the formal qualities that are often lacking in contemporary houses. This marriage of modernity with ideas of early 20th century California Architecture is a natural progression that is exemplified in the simplicity and functionality of the design. The result is a comfortable, elegant ensemble of spaces that embrace the way we live today. Completed in 2002 by Peterson Mullen Construction. Photos © Michael O'Callahan Rossington Architecture :: 4529 18th Street, San Francisco, CA 94114 :: t. 415.552.4900 :: e. phil@rossingtonarchitecture.com

The openness of this kitchen is perfect for family life! A large kitchen island invites the chef and diner to sit and converse - we installed two open pendants finished in brushed silver that marry well with the stainless appliances. Whilst the kitchen cabinets are all white as are the white quartz tops, the injection of color from the backsplash is just stunning!
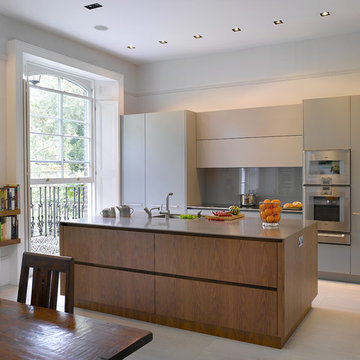
Roundhouse Urbo matt lacquer kitchen in Farrow & Ball Manor House Grey and book-matched Walnut veneer. Worktops in Unsui Silestone composite and stainless steel with glass splashbacks. Gaggenau stainless steel ovens and warming drawer and Gaggenau integrated fridge and freezer. Siemens hob and teppenyaki cooking surface. Westins extractor. Miele dishwasher, Blanco pull-out tap and Quooker boiling water tap. Photography by Nick Kane.
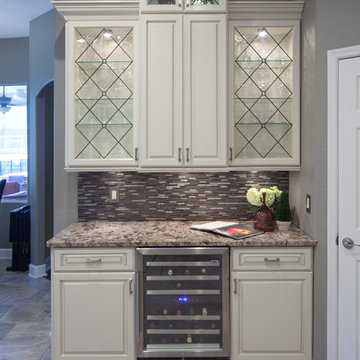
This kitchen was updated while bringing in our client’s love for France. We decided the best approach was an updated French feel while modernizing the kitchen with a new layout and sophisticated finishes. New GE Café appliances, granite countertops and custom cabinetry round out this inviting kitchen. Another twist: Moroccan pendant lights to add a touch of glamour to the otherwise neutral room.
Harvey Smith Photography
Glass Cupboard Designs & Ideas
280
