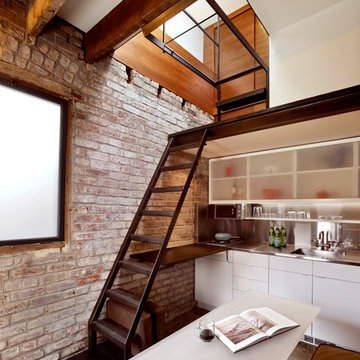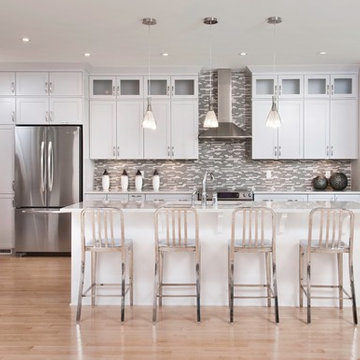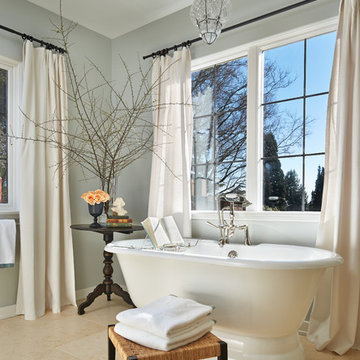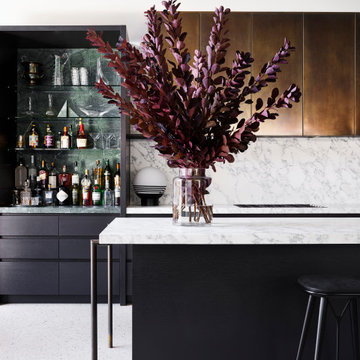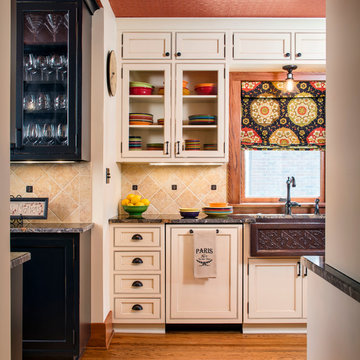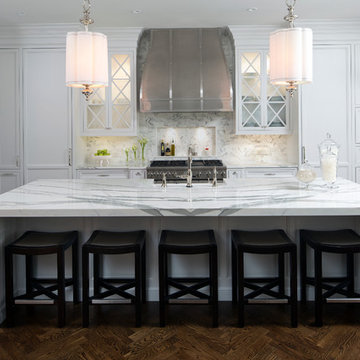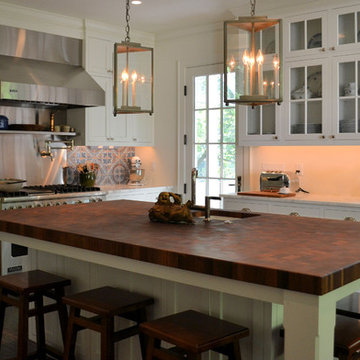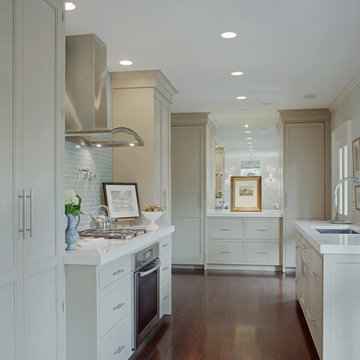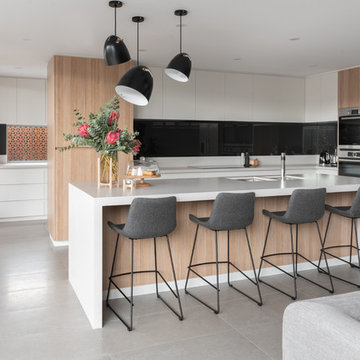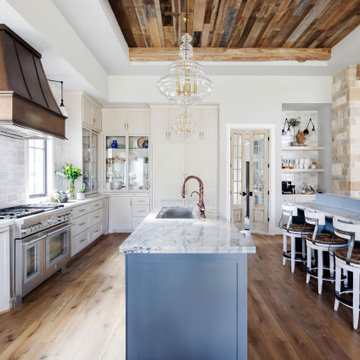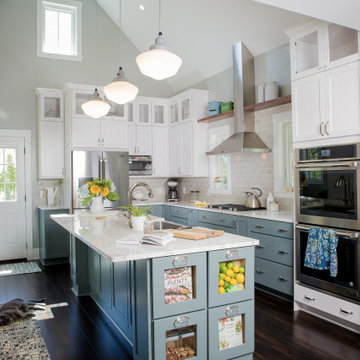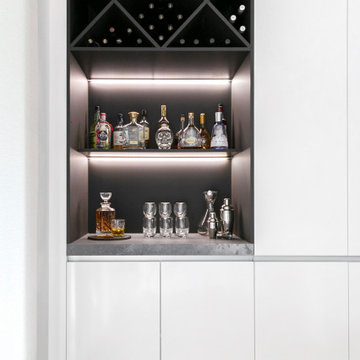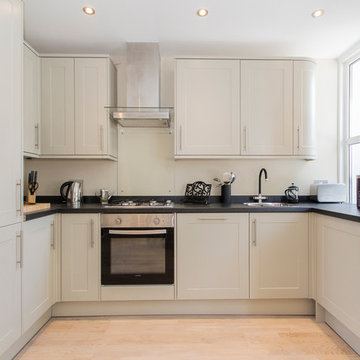Glass Cupboard Designs & Ideas
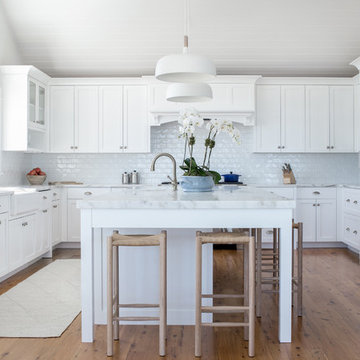
Interior Design, Custom Furniture Design, & Art Curation by Chango & Co.
Photography by Raquel Langworthy
Shop the Beach Haven Waterfront accessories at the Chango Shop!
Find the right local pro for your project

This vibrant, Craftsman-style kitchen features an island with a built-in microwave, Quartz countertops, and a custom subway tile backsplash.
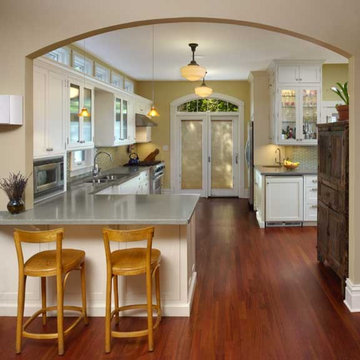
The kitchen was relocated to relate to the rear deck and backyard. Since the house is located on a tight urban site, windows were added above the cabinets to balance the light throughout the room. Modern appliances were set in traditional cabinetry.
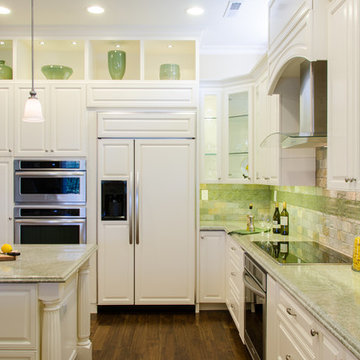
Designer: Kristie Schneider CKBR, UDCP
Photo: CasaMokio (Nate Lewis)
White panels over the 42 inch refrigerator and dishwasher along with finished panels at the cabinetry sides exemplifies the well thought out details that can be found throughout the room.
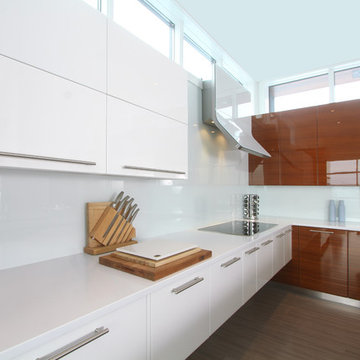
Sleek white back painted glass backsplash in this modern kitchen. Virtually seamless, making it very appealing to the eye. As well as a dream to keep clean!
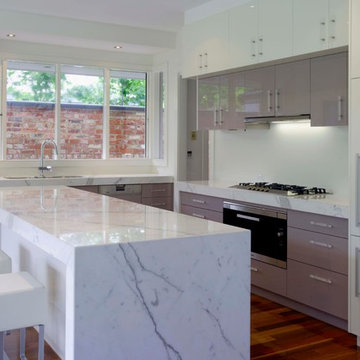
The cooktop, oven and rangehood were centralised for the LOOK! Opposite the oven and installed under island bench was the microwave. The overhead cupboards are staggered 500mm as they are used for deep storage and are in a light colour (parchment). The cupboards below are 400mm in depth and in a deeper colour (Muse). Again for the LOOK!
Ben Wrigley Photohub
Glass Cupboard Designs & Ideas
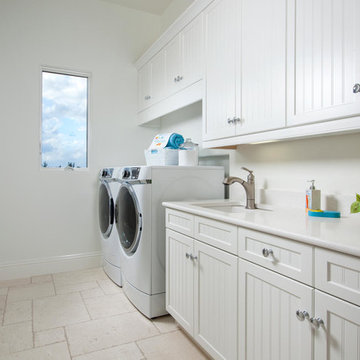
The fully furnished, maintenance-free Benita embraces inspired villa living in the lakefront Portofino neighborhood at Miromar Lakes Beach & Golf Club.
Overlooking a picturesque lake, the model home is shown with three bedrooms plus a den, or optional fourth bedroom. The Benita’s open floor plan includes a formal dining room; a kitchen with upgraded appliances and cabinetry, and a café and great room with oversized sliding glass doors that open to an outdoor living area with outdoor kitchen.
Flanked by an arbor and sculptured trellis tails, the pool and spa are both of an ornate sculptured curved design, and include a water feature that cascades gentle water into a circular pool shelf complete with decorative up-lighting.
Interior design, furnishings and selections completed by the award-winning Romanza Interior Design.
Image ©Advanced Photography Specialists
144
