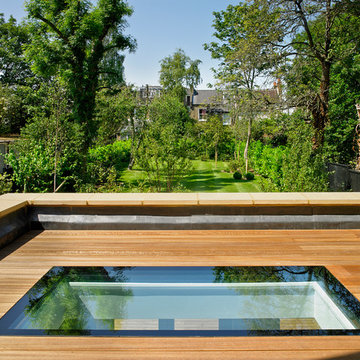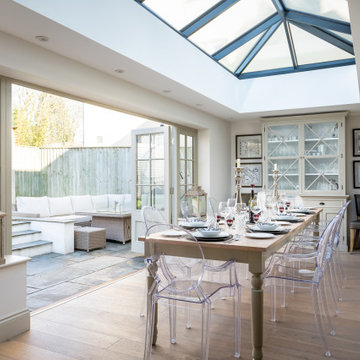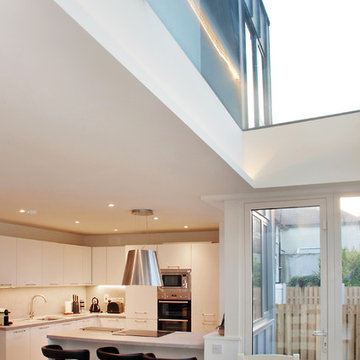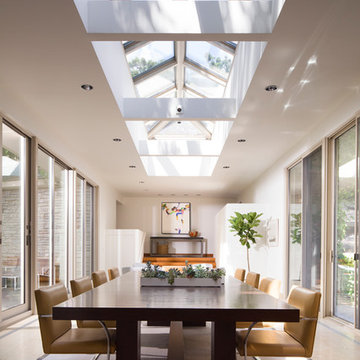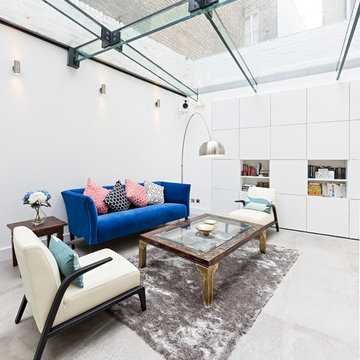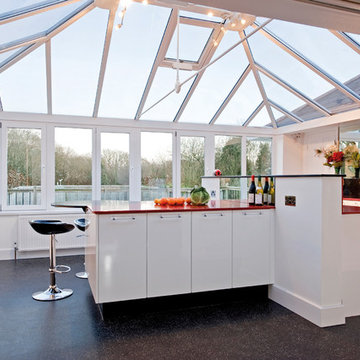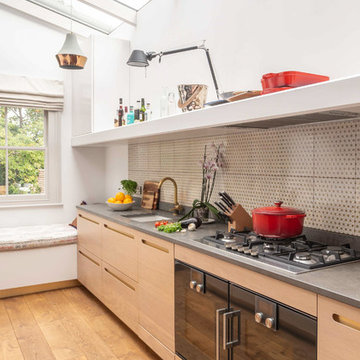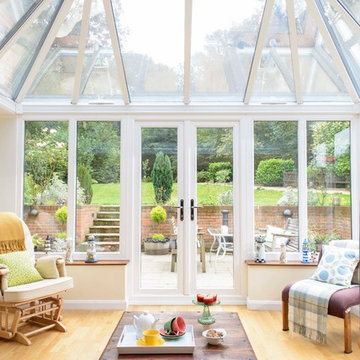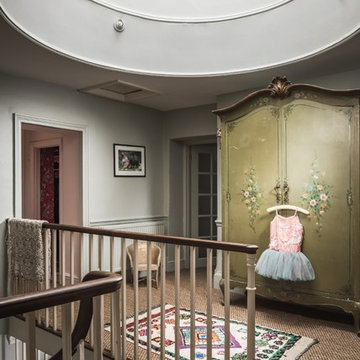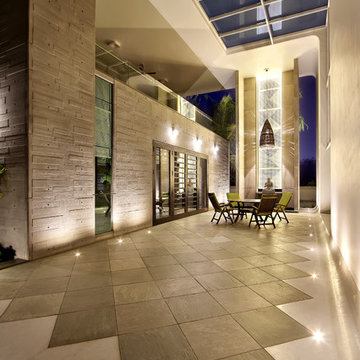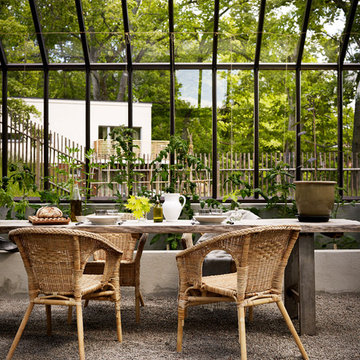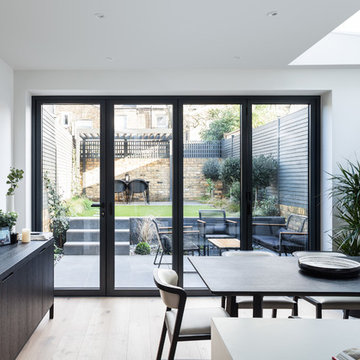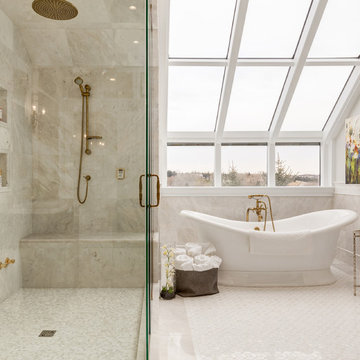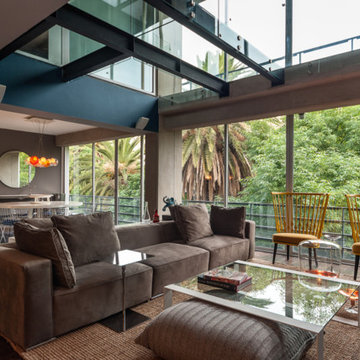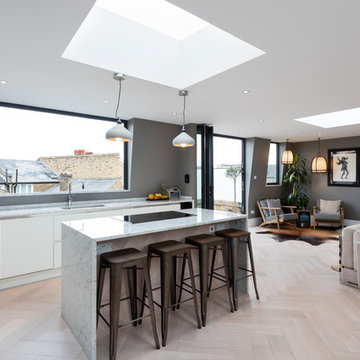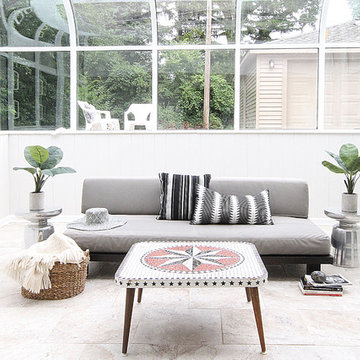Glass Ceiling Designs & Ideas
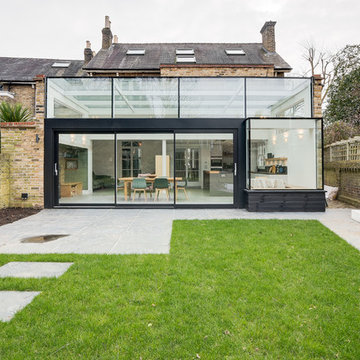
Overview
Make better use of a series of voluminous spaces and create a warm, defined family space.
The Brief
Create clearly defined family spaces focussed on a new kitchen and breakfasting space. Introduce a well-equipped boot room and finesse the ground floor architecture of a detached home in a brilliant setting.
Our Solution
Our clients wanted to have a warmer and more defined kitchen/diner/family space that overlooks a communal garden. The space was light but cold and the layout poorly defined and equipped so we were tasked with introducing specific ‘moments’ within the area which had masses of height but felt too open. The specification of the glass box we inherited was poor, so we replaced the glass and added an oriel window and sliding doors to the rear elevation while creating a fireside nook, high spec kitchen and boot room and a banquette area for casual dining. We developed internal joinery items for storage and multimedia while helping the client specify the flooring, lighting and soft furnishings. The results are spectacular.
Find the right local pro for your project
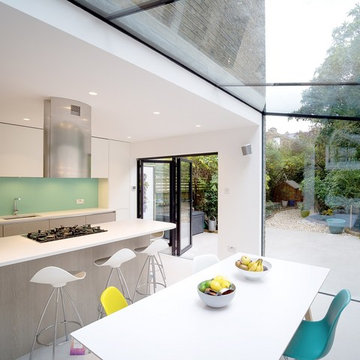
The new addition, made of frameless glass, creates a seamless connection between the inside and the outside
Architect: PLANSTUDIO
Glass: Cantifix
Kitchen: Funktional Kitchens
Photography: Grafimar
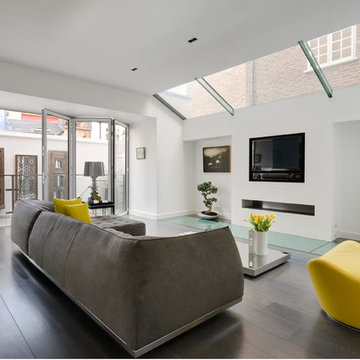
The living room occupies the rear ground floor area. Side and rear extensions provide additional usable space as well as plenty of natural light, which floods down to the basement kitchen via a strip of 'walk on' glazing by the fireplace.
Photographer: Bruce Hemming
Glass Ceiling Designs & Ideas
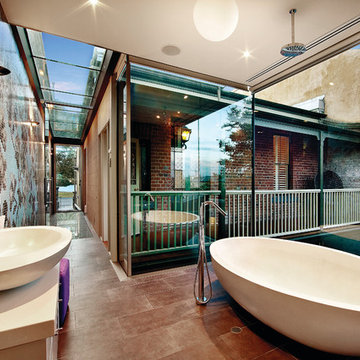
Striking bathroom brings the outdoors in with floor to ceiling window and an organic tile wall and features smart home automation to enhance the ambiance. In-ceiling speakers broadcast the music of your choice using a whole-home audio solution, powered by Control4. The recessed smart lighting lighting and accent lights are designed to create the perfect personalized ambiance, whether relaxing after a hard day or getting energized for a night out. Other automation options may include triggering tinted windows for privacy, ambient heating in the floor and placing a TV behind the mirror. Everything can be controlled from virtually anywhere using your Control4 app with a smart phone or tablet device.
40



















