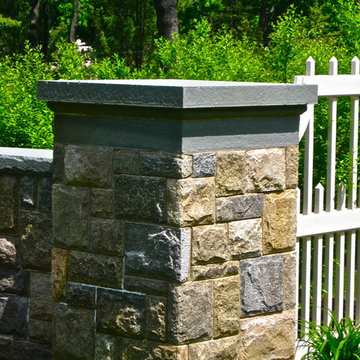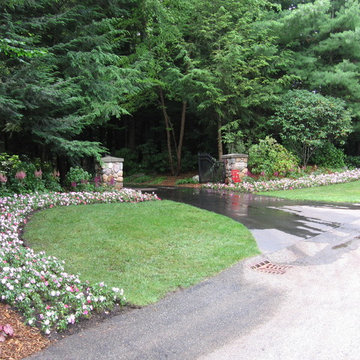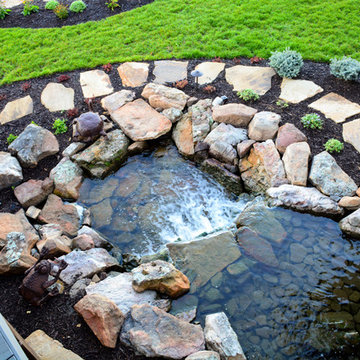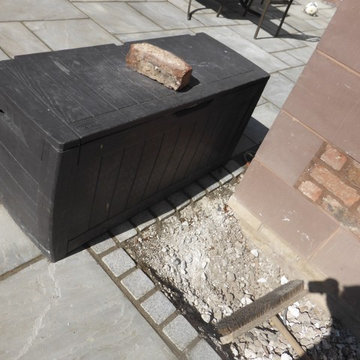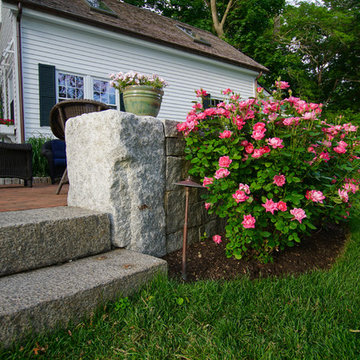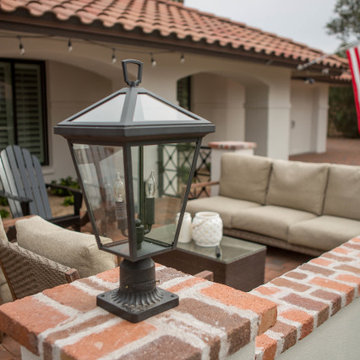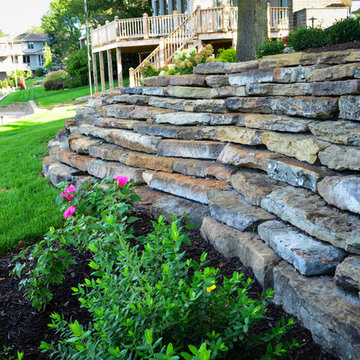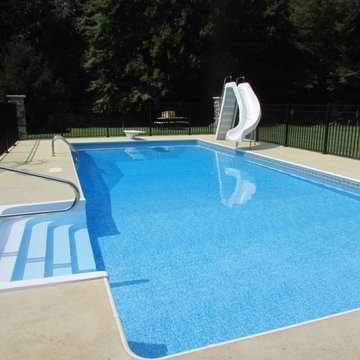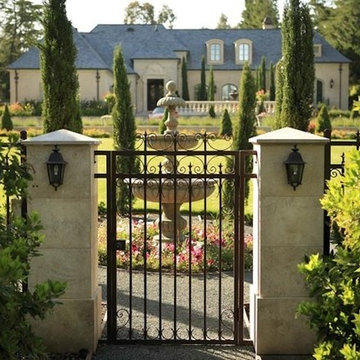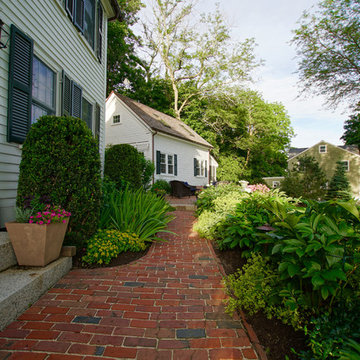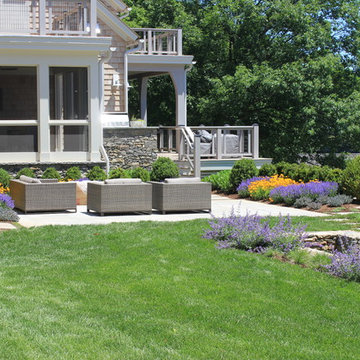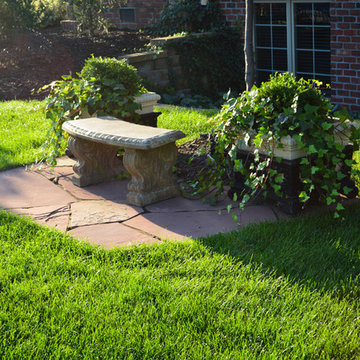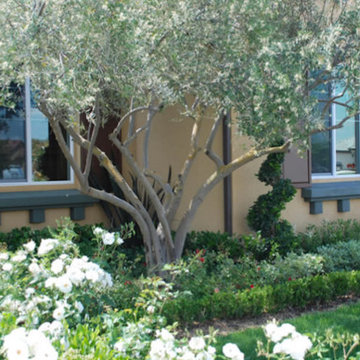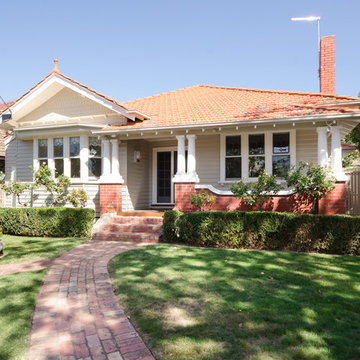Gate Pillar Designs & Ideas
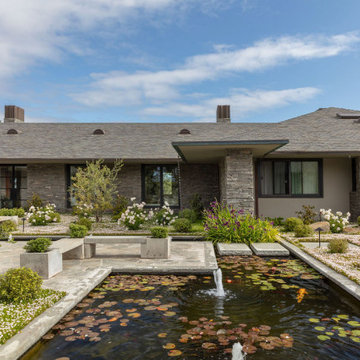
This santa barbara landscape design features, gravel driveway, flagstone entry path with pillars and landscape lighting. the garden is filled with lush, green plants and flowering ground cover, roses and olive trees. The central courtyard features a large koi pond and fountains. Flagstone stepping stones lead you through this park-like setting. A faux creekbed meanders through this beautiful garden. Several varieties of fruit trees border the path to the back where a magnificent mountain view awaits.
Find the right local pro for your project
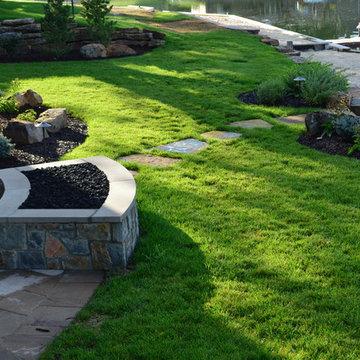
A natural stone fire pit allows the client to keep an eye on the grandkids while enjoying the rustic patio and water feature.
Photo Credit: Ryan Corrigan
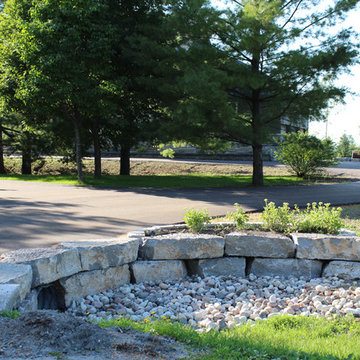
As you enter the property you are welcomed by two beautiful natural stone culverts, with arching Belvedere Rosetta Stone gardens.
Products used:
- Natural stone
- Belvedere Rosetta Stone
Photo Credits - Cameron Maiolo
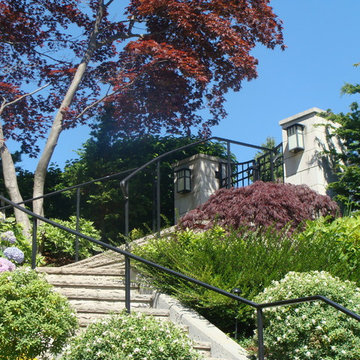
Steep hillside garden with 2 sets of curving stone stairs, stone terrace, fountain, small lawn, extensive shrub and perennial border. Photos by Brooks Kolb
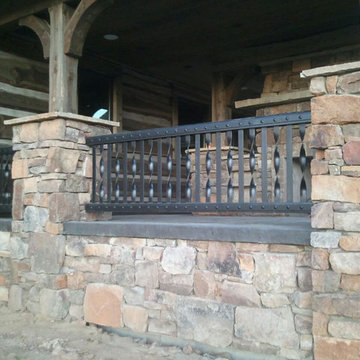
This home was themed to have an old world feel to it. In order to achieve the desired look, the wrought iron steel needed to be hand hammered, twisted and bent. The rivets match throughout the interior and exterior of the home, to bring each piece together. The handrail was built to look like it was riveted together and was installed prior to the stone to conceal the attachment points. The retaining wall rail was welded to appear as one solid piece of metal bent into a U shape. All of the door hinges, handles and knockers match in one way or another. They were hand hammered and forged to accent the beauty of the wood.
The iron really brought the great room together. Starting with the five foot tall fireplace doors, the hand made branch work, leaves and handles make it one of a kind. The massive seven and a half foot diameter chandelier that includes 12 large, ten inch candles fills the ceiling with a wrought iron work of art. Lastly, the Juliet balcony with its curved and riveted design, gives this room the finishing touch. For their privacy and security we installed an electronic gate system at the entrance to the property. All in all, the combination of steel, rock and wood; truly brings out the old world feel.
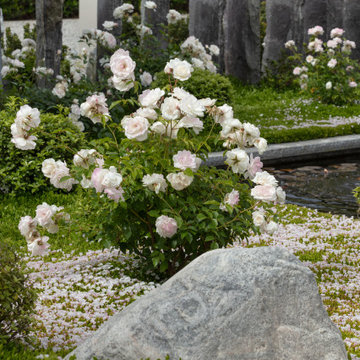
Iceberg roses, blue stone and falkia repens ground cover create a park like setting in this Santa Barbara Landscape Design for a contemporary home
Gate Pillar Designs & Ideas
126
