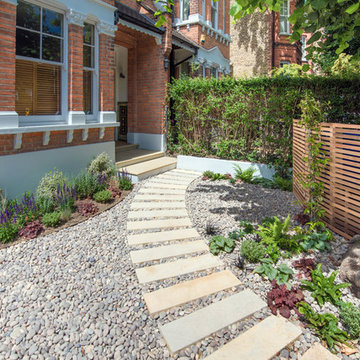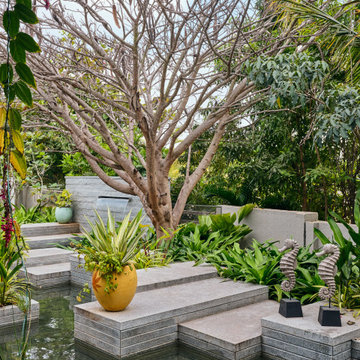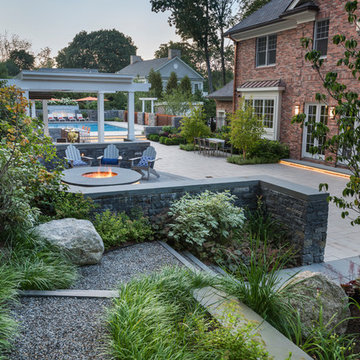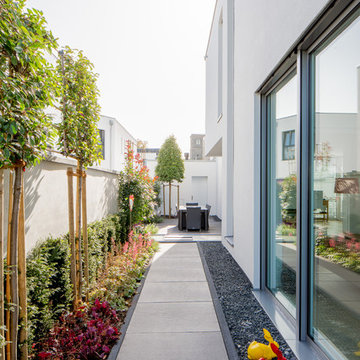10,05,475 Garden Design Ideas
Sort by:Popular Today
1 - 20 of 10,05,475 photos

Behind the Tea House is a traditional Japanese raked garden. After much research we used bagged poultry grit in the raked garden. It had the perfect texture for raking. Gray granite cobbles and fashionettes were used for the border. A custom designed bamboo fence encloses the rear yard.
Find the right local pro for your project

Landscape contracting by Avid Landscape.
Carpentry by Contemporary Homestead.
Photograph by Meghan Montgomery.

Woodland Garden: A curvaceous pea gravel path directs the visitor through the woodland garden located at the back and back side of the house.
It is planted with drifts of Erie and Chindo Viburnumns, Oak leaf Hyrangeas, Astilbe, Ferns, Hostas.A row of hollies was added to block the view to the son's home.
Photo credit: ROGER FOLEY
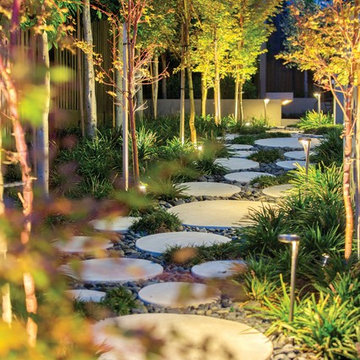
Our latest project combines a modern resort style with contemporary hard structures that deal with the sites steep topography. Incorporating the pool as part of the retaining has helped create a stunning landscape to live within. Steve Taylor
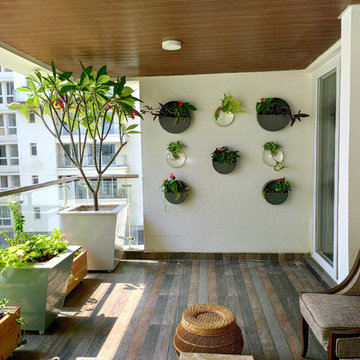
We added a row of tropicals and flowering plants in custom painted planters in the front to act as a privacy partition as well as a safety border. The corner has a large custom planter with a dwarf temple tree and the main wall was made the focal point with moon planters and bubble planters.

This propery is situated on the south side of Centre Island at the edge of an oak and ash woodlands. orignally, it was three properties having one house and various out buildings. topographically, it more or less continually sloped to the water. Our task was to creat a series of terraces that were to house various functions such as the main house and forecourt, cottage, boat house and utility barns.
The immediate landscape around the main house was largely masonry terraces and flower gardens. The outer landscape was comprised of heavily planted trails and intimate open spaces for the client to preamble through. As the site was largely an oak and ash woods infested with Norway maple and japanese honey suckle we essentially started with tall trees and open ground. Our planting intent was to introduce a variety of understory tree and a heavy shrub and herbaceous layer with an emphisis on planting native material. As a result the feel of the property is one of graciousness with a challenge to explore.

The inviting fire draws you through the garden. Surrounds Inc.
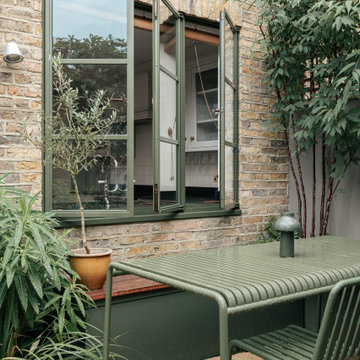
The green of the frame to the glazing continues on the front windows, garden planters, garden furniture and is even applied to the drainpipes.
Colour was an important influence throughout the house,
with heritage colours picked by the client to echo a more
traditional palette mixed with mid century furniture.
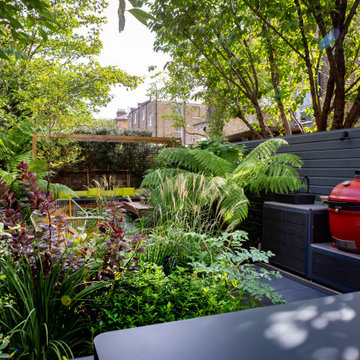
An urban oasis in East London.
This space has been transformed into a lush garden perfect for indoor-outdoor living. This garden has been designed so that it is divided into 3 distinct areas, each surrounded by lush. abundant planting. closest to the house a dining patio with a large built in parasol for sunny and slightly rainy days, a second patio area with sofa and chairs offers a great space for coffee, working and drinks near the outdoor kitchen and BBQ area. The substantial built in benches at the rear of the garden offers a wonderful space for relaxing and entertaining with dappled shade from the overhead pergola and plants in summer and warmth of the fire pit on colder nights.
10,05,475 Garden Design Ideas
1


