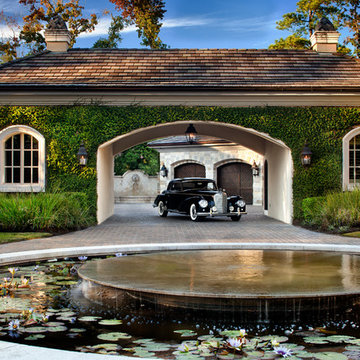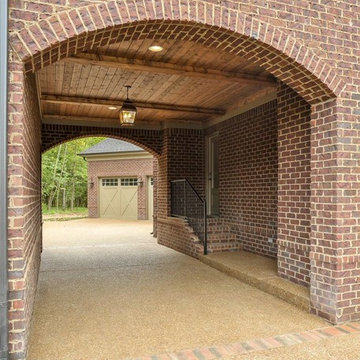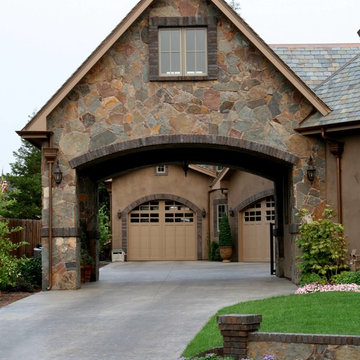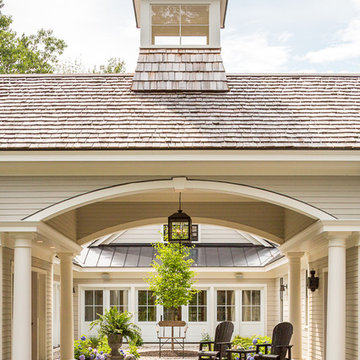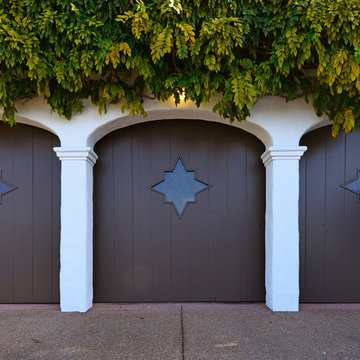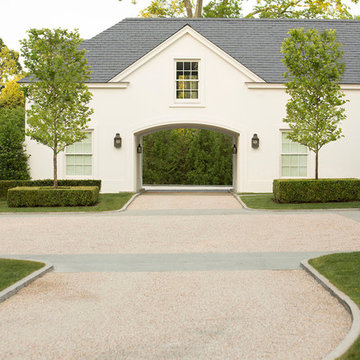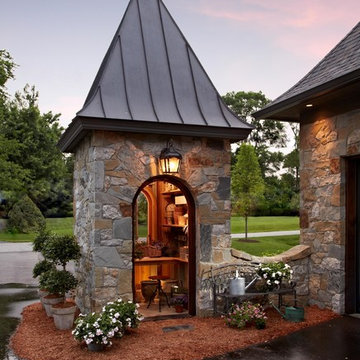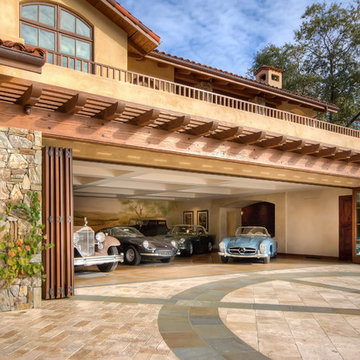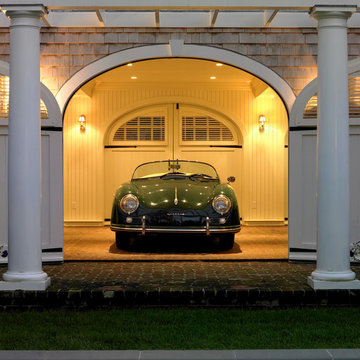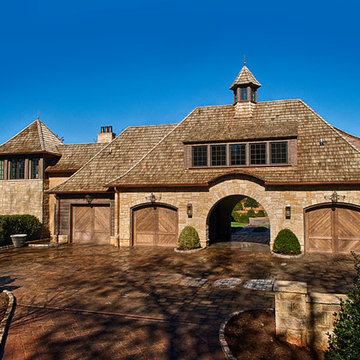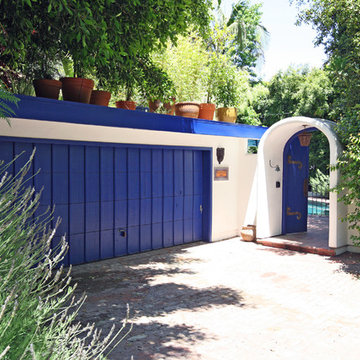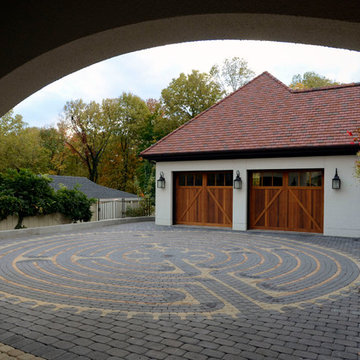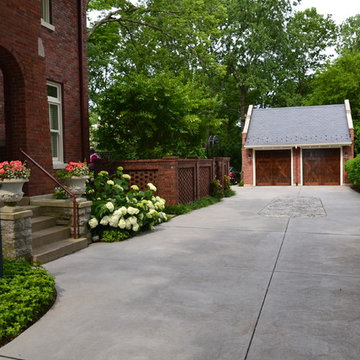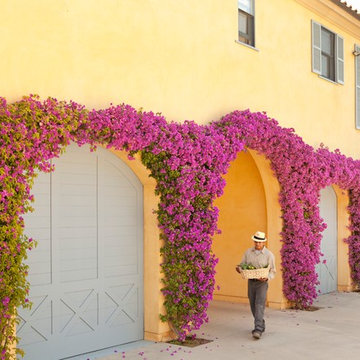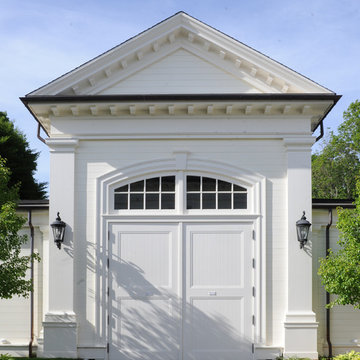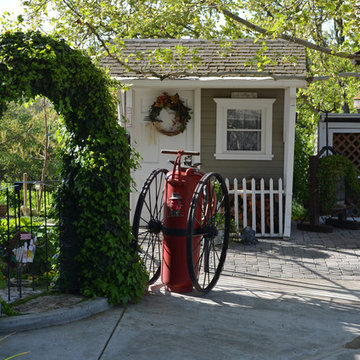25 Garage and Shed Design Ideas
Sort by:Popular Today
1 - 20 of 25 photos

This quaint hideaway sits over a quiet brook just steps from the main house Siemasko + Verbridge designed over 10 years ago. The form, materials and details of the design relate directly to the main house creating a harmonious relationship between the new and old. The carriage house serves as a multi-purpose space for the owners by incorporating a 2 car garage, work shop and office space all under one roof.
Photo Credit: Blind Dog Studio
Find the right local pro for your project
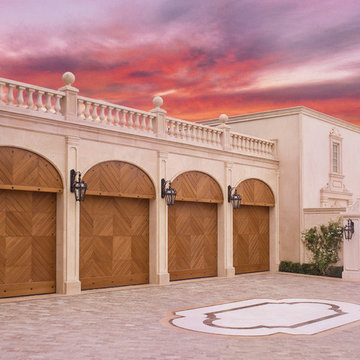
These Genuine Mahogany Garage Doors were custom built to the customer's exact specifications. The transoms were also finished in the same Genuine Mahogany and design to create the desired look.
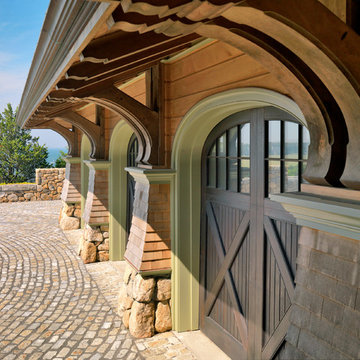
The unique site, 11 acres on a peninsula with breathtaking views of the ocean, inspired Meyer & Meyer to break the mold of waterside shingle-style homes. The estate is comprised of a main house, guest house, and existing bunker. The design of the main house involves projecting wings that appear to grow out of the hillside and spread outward toward three sides of ocean views. Architecture and landscape merge as exterior stairways and bridges provide connections to a network of paths leading to the beaches at each point. An enduring palette of local stone, salt-washed wood, and purple-green slate reflects the muted and changeable seaside hues. This beach-side retreat offers ever-changing views from windows, terraces, decks, and pathways. Tucked into the design are unexpected touches such as a hideaway wine room and a nautically-inspired crow’s nest.
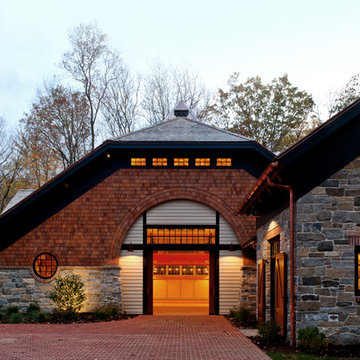
Carriage House/Barn
Chris Kendall Photographer - The stone selected for this project was the result of a physical search of Dutchess County barns and outbuildings. This pattern closely resembles a building on the Franklin Deleno Roosevelt estate. Many "mock-ups" were erected and knocked down before finding the perfect blend of 4 different stones.
25 Garage and Shed Design Ideas
1
