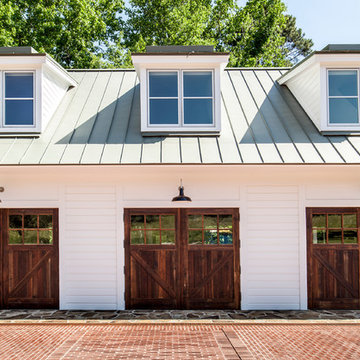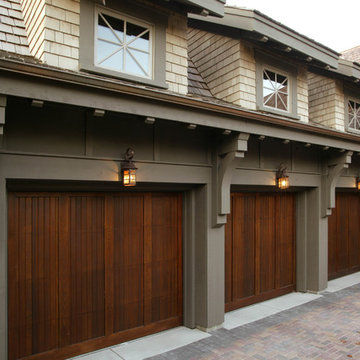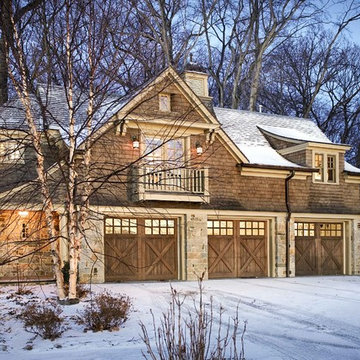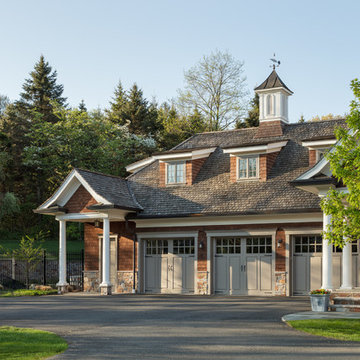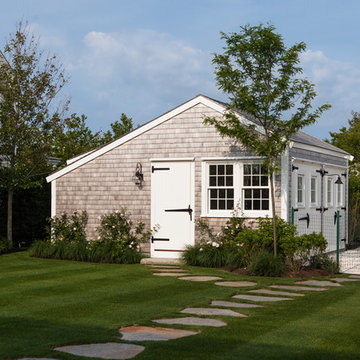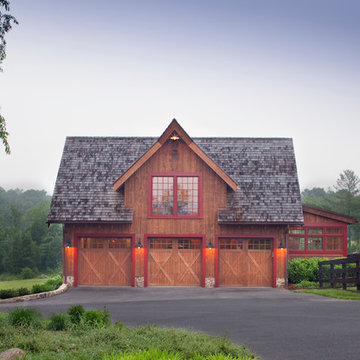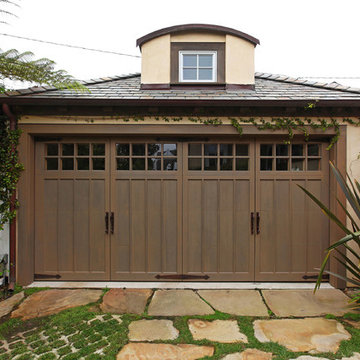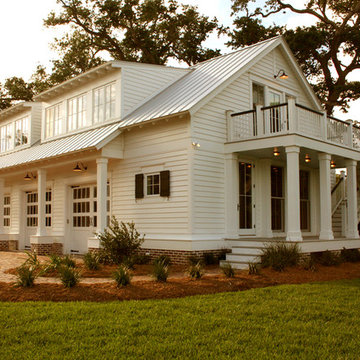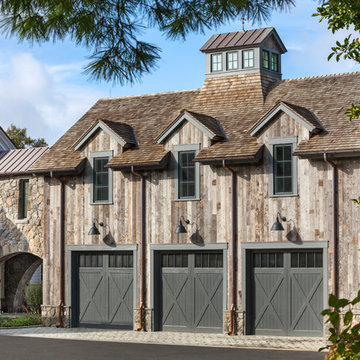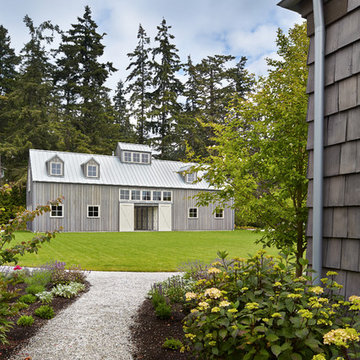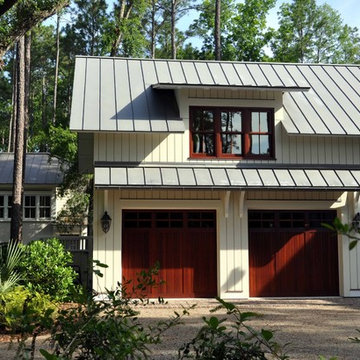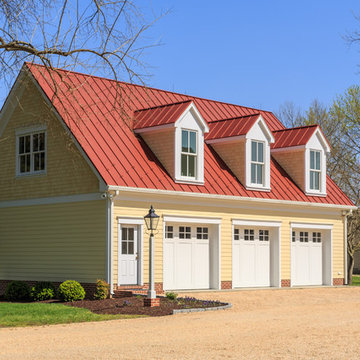128 Garage and Shed Design Ideas
Sort by:Popular Today
1 - 20 of 128 photos
Item 1 of 5

This quaint hideaway sits over a quiet brook just steps from the main house Siemasko + Verbridge designed over 10 years ago. The form, materials and details of the design relate directly to the main house creating a harmonious relationship between the new and old. The carriage house serves as a multi-purpose space for the owners by incorporating a 2 car garage, work shop and office space all under one roof.
Photo Credit: Blind Dog Studio

Our Princeton design build team designed and rebuilt this three car garage to suit the traditional style of the home. A living space was also include above the garage.
Find the right local pro for your project
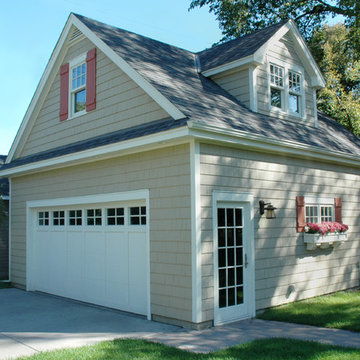
Garage apartments are frequently found in older urban areas. They’re sometimes called 'guest' or 'carriage' houses.
This garage remodeling project began with the need for a larger footprint and foundation to accommodate storage on either side of vehicles in the garage, as well as extra storage space for lawn and garden equipment. The garage door is a standard 16 feet wide.
The project included the use of bonus room trusses, which opened up the attic space. The additional space can be used for an apartment or home office.
See home exteriors for before and after photos of this home, and how the home and garage complement each other.
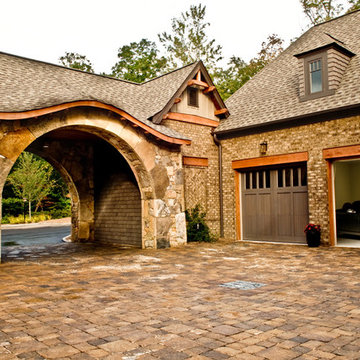
Craftsman style home with detailed stonework and fabulous views of SC and GA mountains
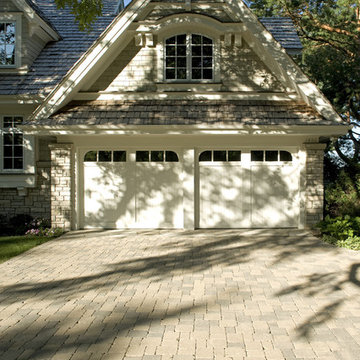
A John Kraemer & Sons home on Lake Minnetonka's Wayzata Bay.
Photography: Landmark Photography
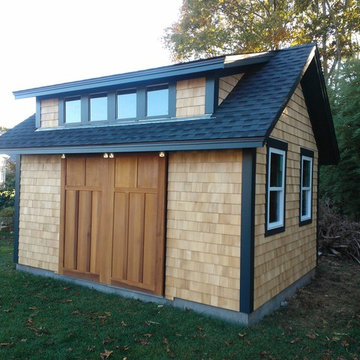
12'x16' Garden shed built on a concrete slab used for storing garden tools and equipment. Shop made sliding barn doors made from red cedar, using mortise and tenon, and tongue and groove joinery, and finished with an oil-based translucent stain.
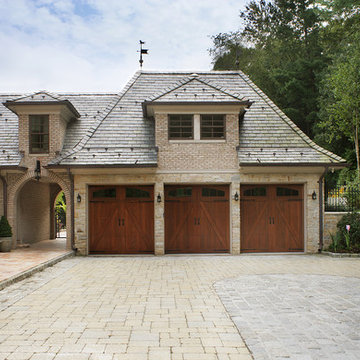
Photography: Peter Rymwid
French Manor Style Home in Brick and Cut Stone in Brookville, New York on Long Island.
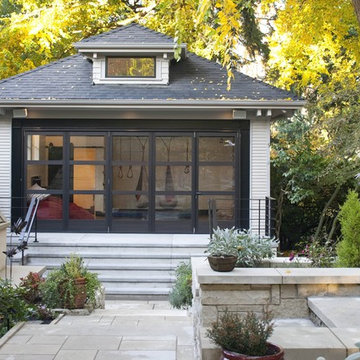
Play pavilion for family exercise and events. Indoor/outdoor Kids space for climbing monkey bars, ropes, swings, dance, party room, garden plays and movie nights. Photo Credit © Subtle Light Photography
128 Garage and Shed Design Ideas
1
