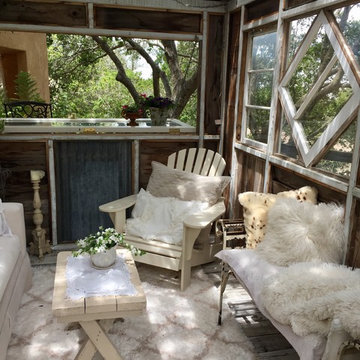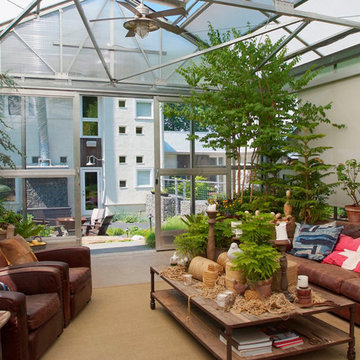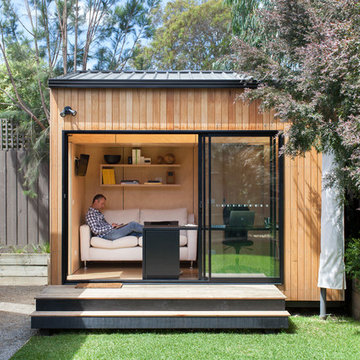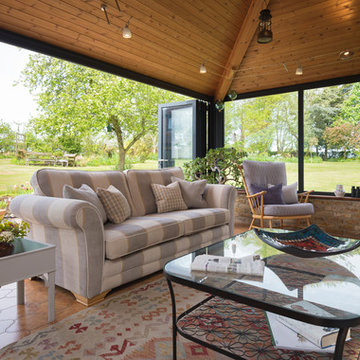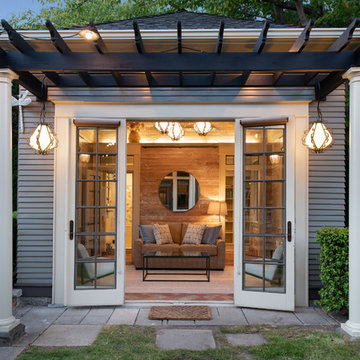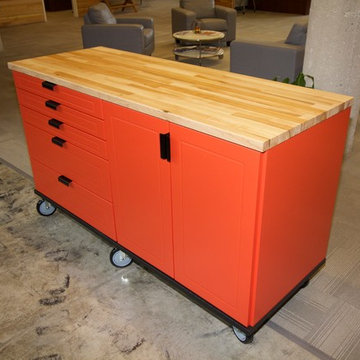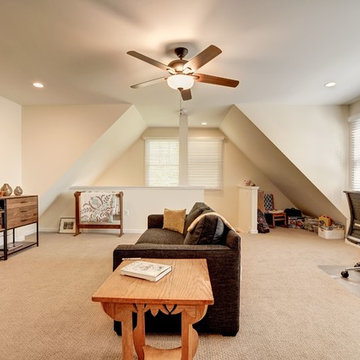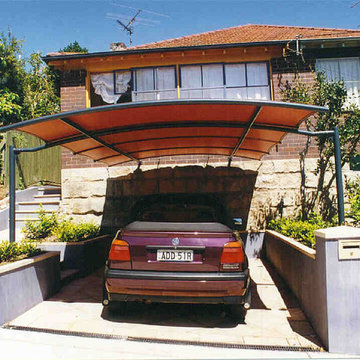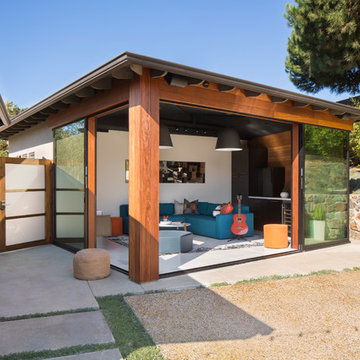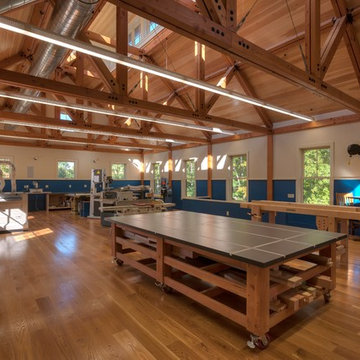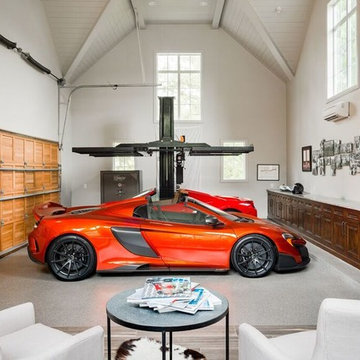253 Garage and Shed Design Ideas
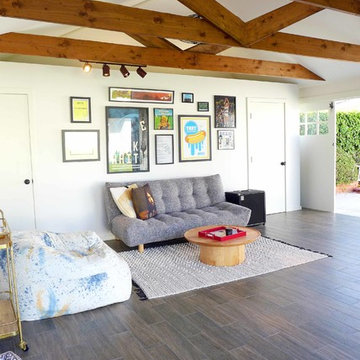
Having the french doors and the carriage style garage doors open at the same time helps bring in the wonderful cross wind and light into the space.
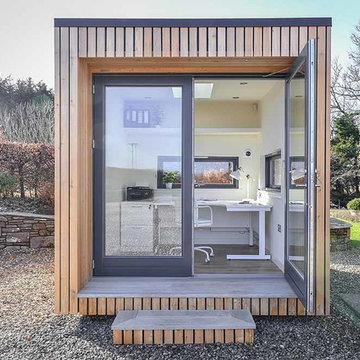
We have a range of off the shelf office pods which can be tweaked to suit your requirements or we can build something completely bespoke. These luxury offices are built using the highest quality materials and uniquely built in SIPs (Structural Insulated Panels) which allow them to be hugely thermal efficient (minimising utility bills) and perfect for year round use.
Photography: Gill Murray Photography
Find the right local pro for your project
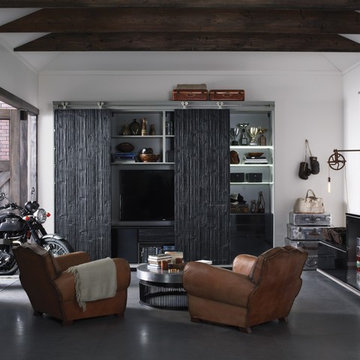
This man cave incorporates masculine design elements–and wine storage–to create a well-appointed retreat for the refined man.
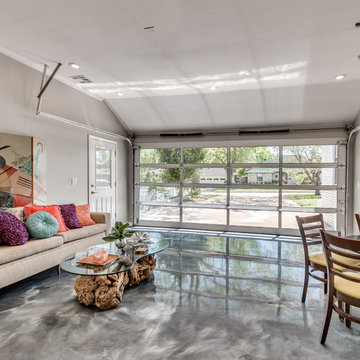
Designed with flexibility in mind this home features a garage that can be used as a bedroom, living area or garage. In the back is a full bathroom with laundry and access to the 1950's era bomb shelter.
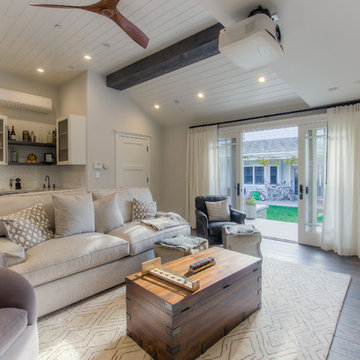
this garage conversion includes custom built in cabinets with barn doors and movie projection area, hardwood flooring and a built in wall folding bed cabinet
4" LED recessed lights throughout the vaulted ceilings with a white wood siding and reclaimed wood beams
A custom built in bar with Quartz counter tops and reclaimed wood shelves
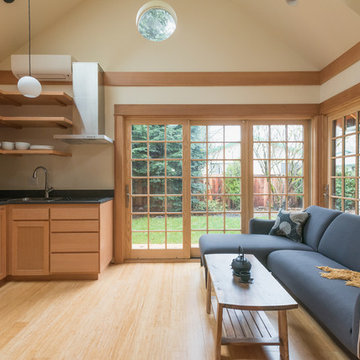
Living/Dining/Kitchen/Bedroom = Studio ADU!
Photo by: Peter Chee Photography
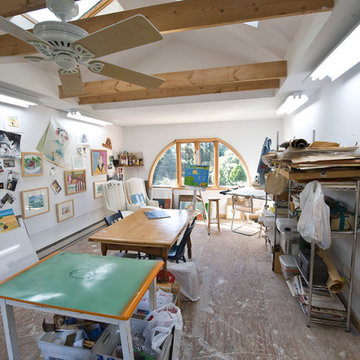
This unfinished garage attic was remodeled into a bright and open art studio for the homeowner. Both practical and functional, this working studio offers a welcoming space to escape into the canvas.
Photo by John Welsh.
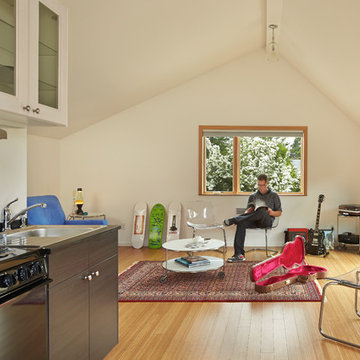
Benjamin Benschneider
The studio apartment above the garage was permitted under Seattle’s recent zoning policies, designed to encourage affordable housing in single family neighborhoods.
253 Garage and Shed Design Ideas
1
