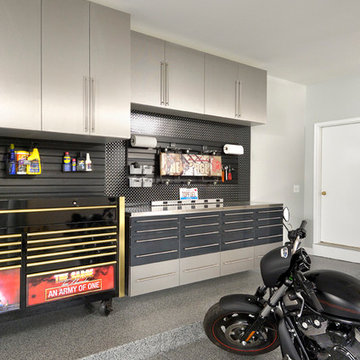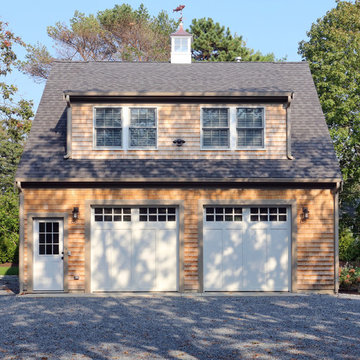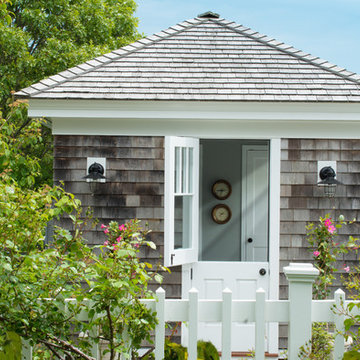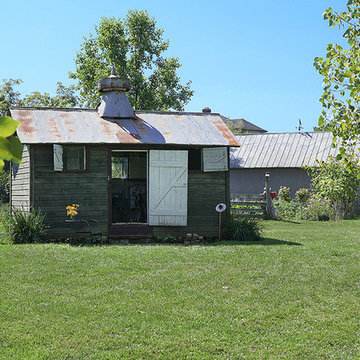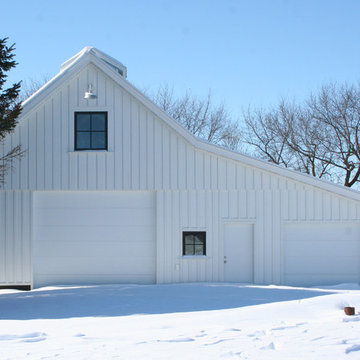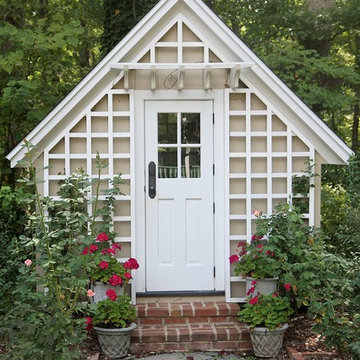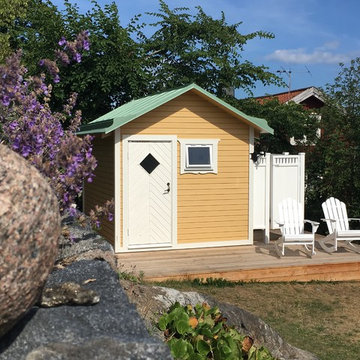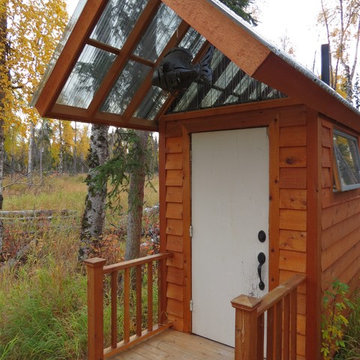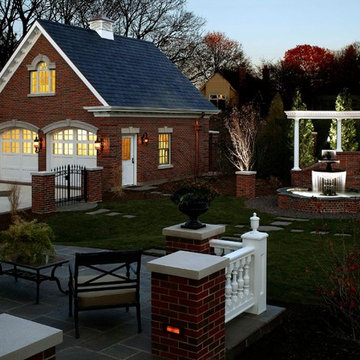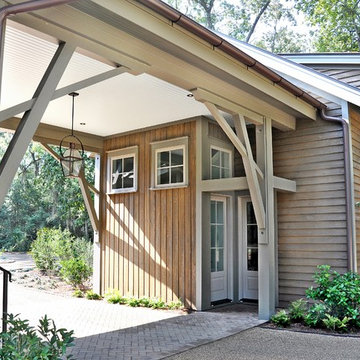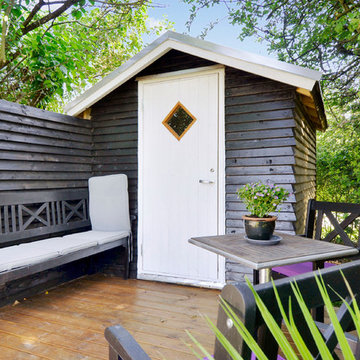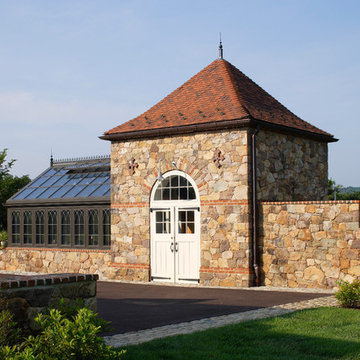21 Garage and Shed Design Ideas
Sort by:Popular Today
1 - 20 of 21 photos
Item 1 of 5
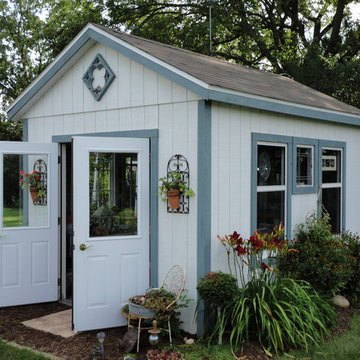
A quaint garden shed in the backyard provides this family with a place to store tools and plants.
Find the right local pro for your project
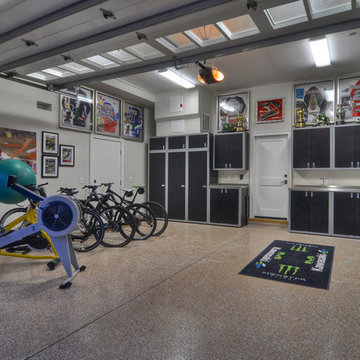
A home this wonderful wouldn’t be complete without a fabulous attached garage. Expansive cabinets line the walls and allow for total organization and storage. www.bowmangroup.net
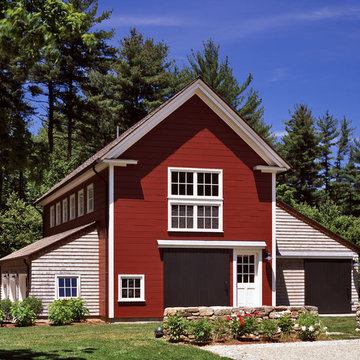
Overlooking the river down a sweep of lawn and pasture, this is a big house that looks like a collection of small houses.
The approach is orchestrated so that the view of the river is hidden from the driveway. You arrive in a courtyard defined on two sides by the pavilions of the house, which are arranged in an L-shape, and on a third side by the barn
The living room and family room pavilions are clad in painted flush boards, with bold details in the spirit of the Greek Revival houses which abound in New England. The attached garage and free-standing barn are interpretations of the New England barn vernacular. The connecting wings between the pavilions are shingled, and distinct in materials and flavor from the pavilions themselves.
All the rooms are oriented towards the river. A combined kitchen/family room occupies the ground floor of the corner pavilion. The eating area is like a pavilion within a pavilion, an elliptical space half in and half out of the house. The ceiling is like a shallow tented canopy that reinforces the specialness of this space.
Photography by Robert Benson
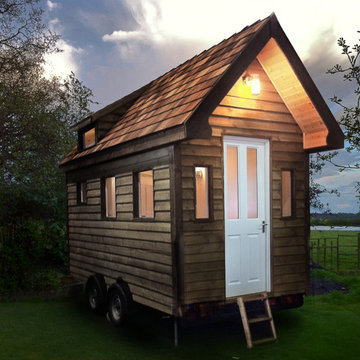
With more and more people turning to the garden to make use of good space, teenagers are moving in to get there "own space" too. Custom Built Cabins
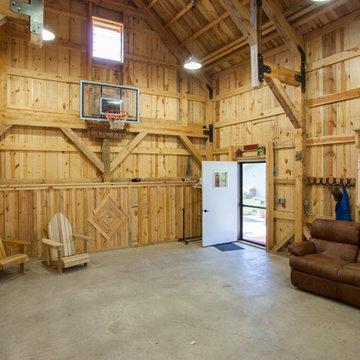
Sand Creek Post & Beam Traditional Wood Barns and Barn Homes
Learn more & request a free catalog: www.sandcreekpostandbeam.com
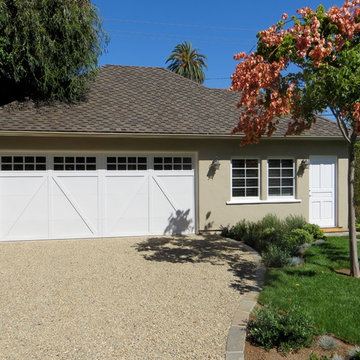
Converted storage space at side of garage into guest/pool house.
Michael Ball Architects,
Synergy General Contractors,
Dryden Helgoe Landscape Design.
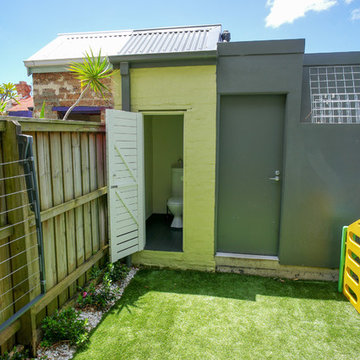
We kept the old out door toilet for the entertaining guest and having a downstairs WC but the arrival of a new baby the indoor toilet promted the whole renovation. Storage area to the back and a garage door opens to the laneway.
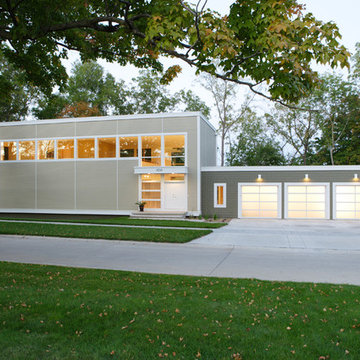
The garage doors play an important role in balancing positive and negative space on this contemporary home. Playing off the clean linear design and window pattern on the body of the house the architect chose Clopay Avante Collection garage doors with etched glass panels. Natural light fills the garage during the day without compromising privacy.
21 Garage and Shed Design Ideas
1
