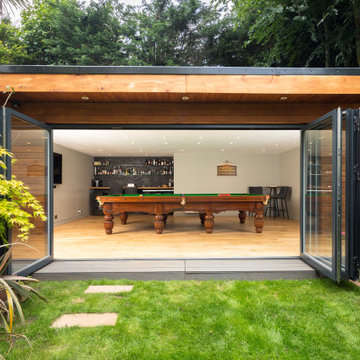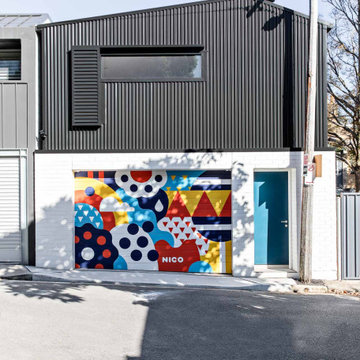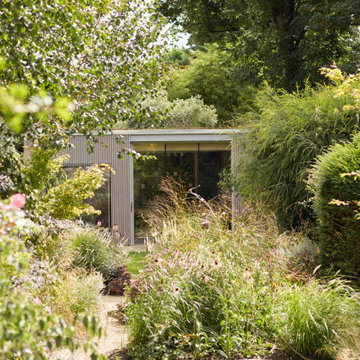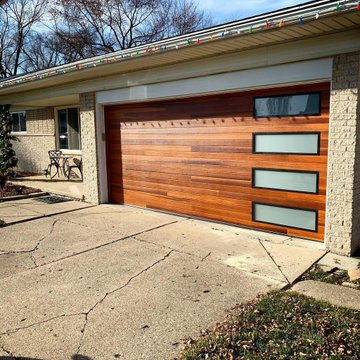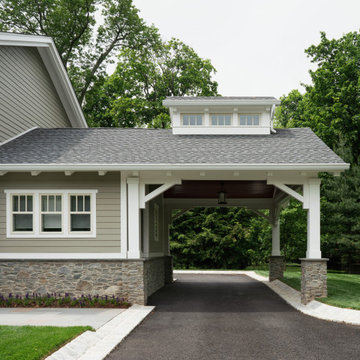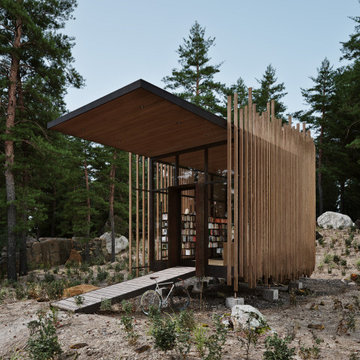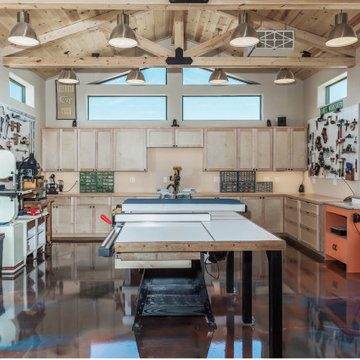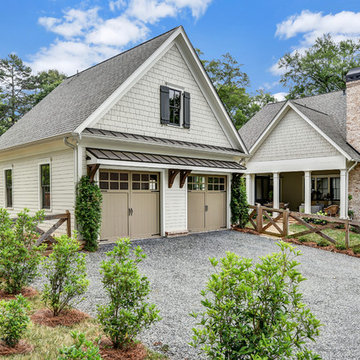1,48,356 Garage and Shed Design Ideas
Sort by:Popular Today
141 - 160 of 1,48,356 photos
Item 1 of 4
Find the right local pro for your project
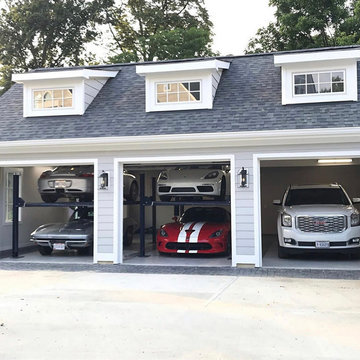
The English Contractor & Remodeling Services, Cincinnati, Ohio, 2020 Regional CotY Award Winner, Residential Detached Structure
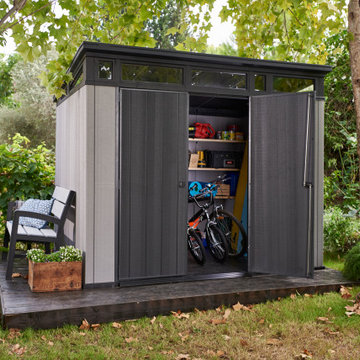
A perfect blend of modern design and ruggedness, the cleverly architected Artisan 97 shed provides the ideal outdoor storage solution for your garden. The innovative DUOTECH™ walls are not only highly durable and weather resistant, but they also feature an attractive wood-like texture and paintable surface. Made with a steel-reinforced build, the shed comes with an extra strong roof that can withstand snow loads of up to 400 PSF and a heavy-duty floor that allows you to store even large equipment. The Artisan 97 also features double doors, windows, and a locking system.
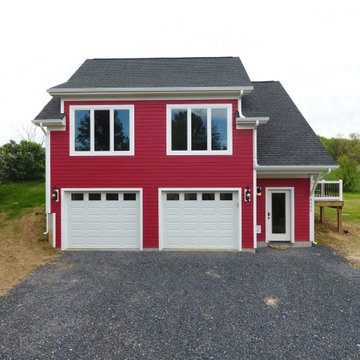
This is an oversized two-car garage with a second-story two-bedroom apartment above it. The apartment includes an open kitchen, dining, and living area, two bedrooms, one bathroom, and lots of storage space.

With a grand total of 1,247 square feet of living space, the Lincoln Deck House was designed to efficiently utilize every bit of its floor plan. This home features two bedrooms, two bathrooms, a two-car detached garage and boasts an impressive great room, whose soaring ceilings and walls of glass welcome the outside in to make the space feel one with nature.
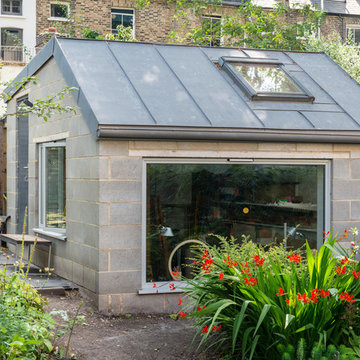
A garden workshop was an essential part of the brief for the customer to use as a studio, workshop and home office
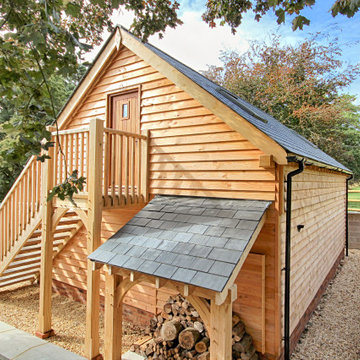
Solid oak stairs leads to room above space, with a log store tucked behind to make the most of the space and provide additional storage.
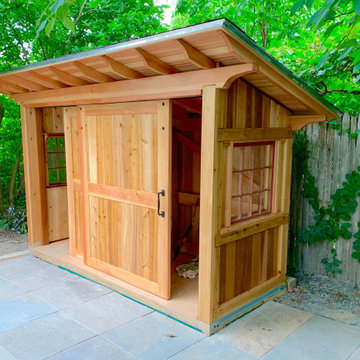
Concealed sliding doors (Fir & cedar), Fir headers and rafters, T&G cedar siding, bluestone threshold and pathway.
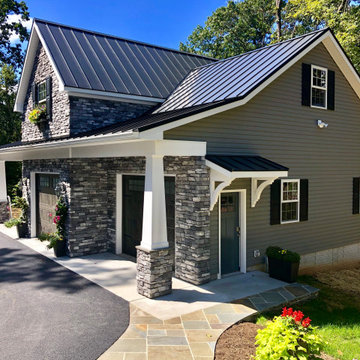
A 3 car garage with rooms above . The building has a poured foundation , vaulted ceiling in one bay for car lift , metal standing seem roof , stone on front elevation , craftsman style post and brackets on portico , Anderson windows , full hvac system, granite color siding
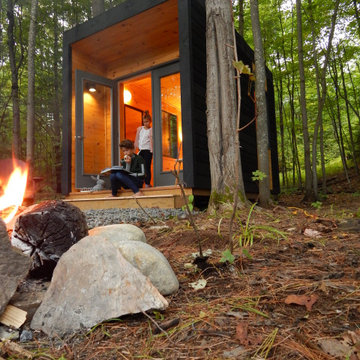
Studio 108 by Lekker Studio located in Huntsville Ontario.
We provide well built and good looking bunkies, guest rooms and backyard studios for your home or cottage.
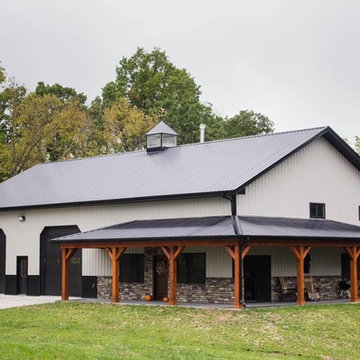
Popular in rural settings, out on the ranch or just for those looking to build something more flexible, barndominiums can be designed to incorporate a home with a workshop, large garage, barn, horse stalls, airplane hangar and more.
1,48,356 Garage and Shed Design Ideas
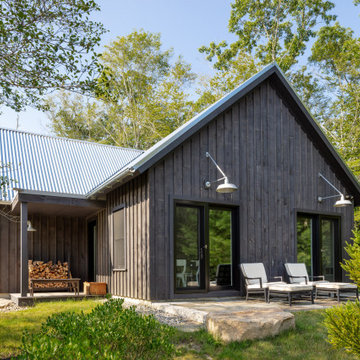
Guest Cottage /
Photographer: Robert Brewster Photography /
Architect: Matthew McGeorge, McGeorge Architecture Interiors
8
