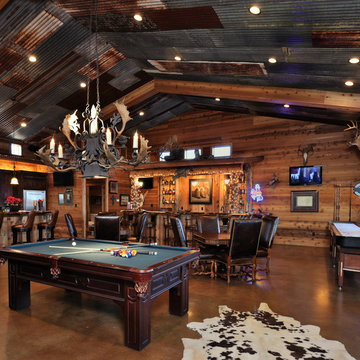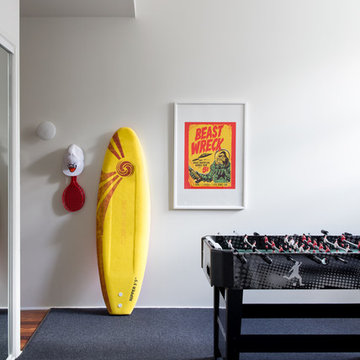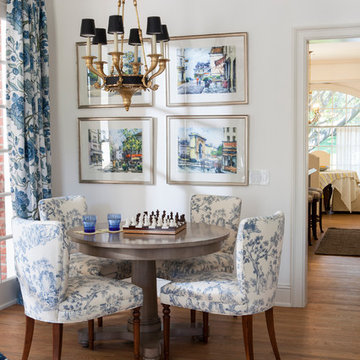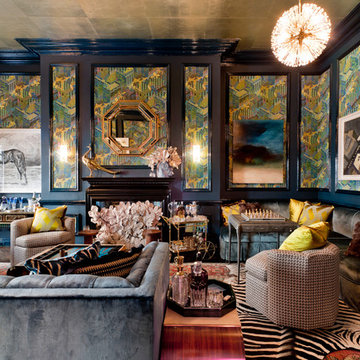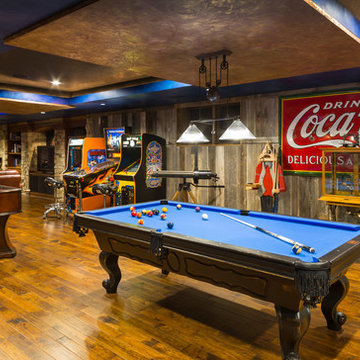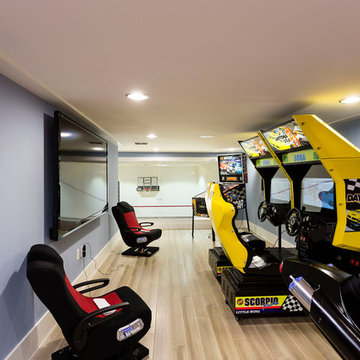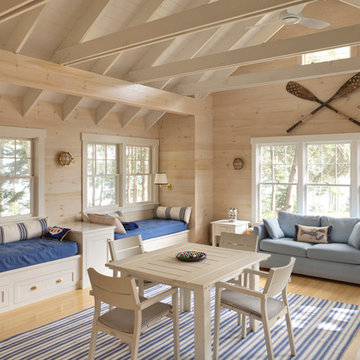Game Room Designs & Ideas
Find the right local pro for your project
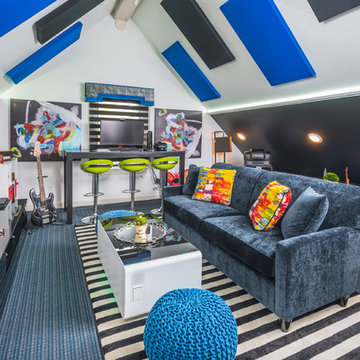
Inspiration came from the wallpaper, chosen to reflect the family's love of travel. Bright colors accent the black/blue and white color scheme. Friends can play games, create videos and relax with a movie with soft drinks right out of the coffee table refrigerator, while charging their electronic devises with the integrated USB ports! Photography: Reed Brown

Mountain Peek is a custom residence located within the Yellowstone Club in Big Sky, Montana. The layout of the home was heavily influenced by the site. Instead of building up vertically the floor plan reaches out horizontally with slight elevations between different spaces. This allowed for beautiful views from every space and also gave us the ability to play with roof heights for each individual space. Natural stone and rustic wood are accented by steal beams and metal work throughout the home.
(photos by Whitney Kamman)
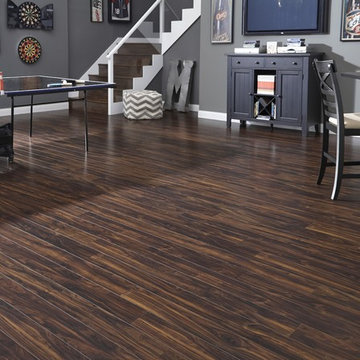
Enjoy easy living with Keeler Tavern Walnut laminate from Dream Home that offers beautiful style with minimal upkeep. Boasting rich, chocolate and tan hues with the vibrant pattern indicative of natural walnut, it's an affordable way to get a look that is both dramatic and exotic.

Anyone can have fun in this game room with a pool table, arcade games and even a SLIDE from upstairs! (Designed by Artisan Design Group)
Game Room Designs & Ideas
1






















