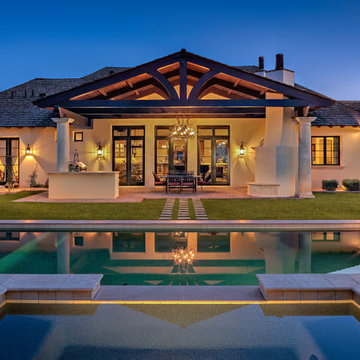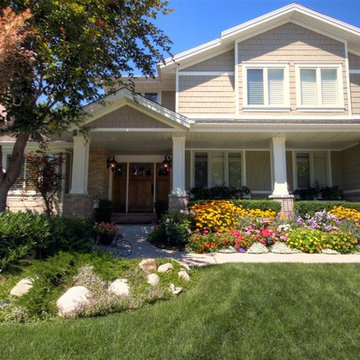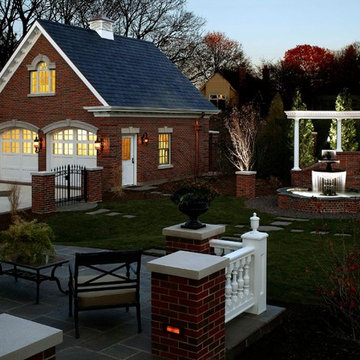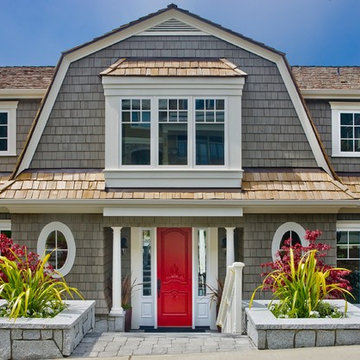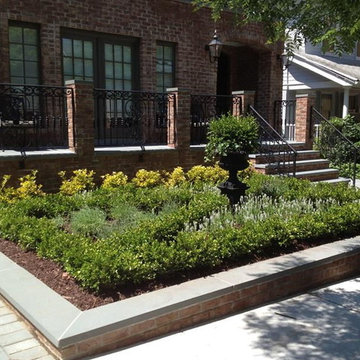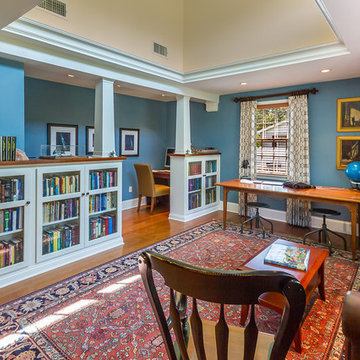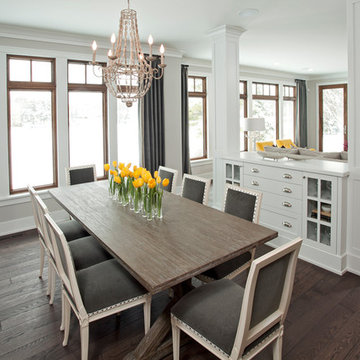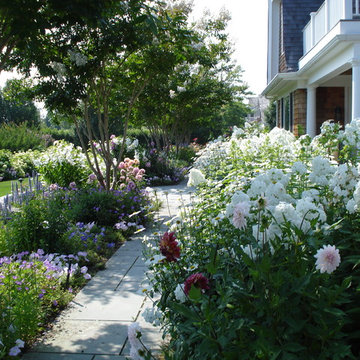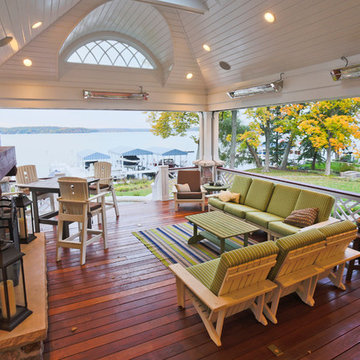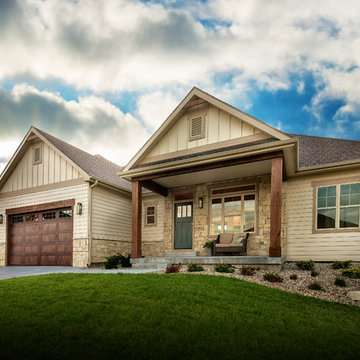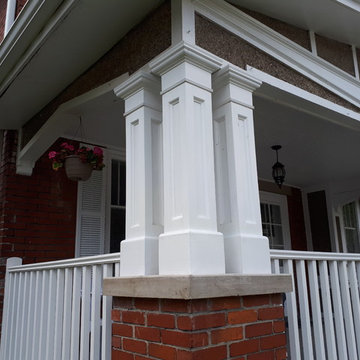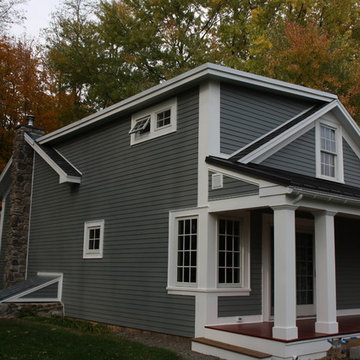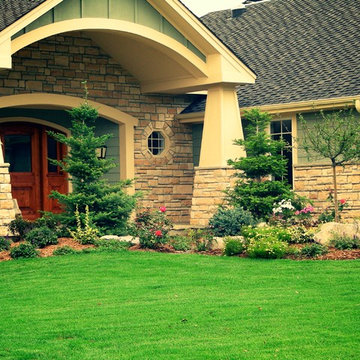Front Pillar Designs & Ideas
Find the right local pro for your project
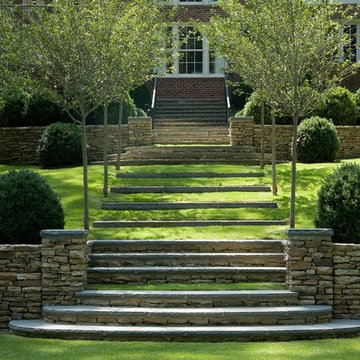
A series of outdoor garden rooms — each created based on the site's topography — pull the architecture of this beautiful Georgian home into the landscape. The spaces open and close as you walk through the site, which empties intoa concrete swimming pool draped in lawn and accented by a James Carter-designed open-air pavillion at one end.
These outdoor rooms are terraced with native stone walls, the most dramatic of which is the elliptical boxwood garden with an allee of Winter King Hawthornes connecting it to the pool garden.
GLA took meticulous care to retain as many of the mature boxwoods and trees as possible, evidenced by the 30-foot-tall Japanese Maple. It had been slated for demolition before we convinced the client that it was worth the time and effort to simply relocated the beautiful tree. It now sides 20 feet from its original location in a side garden — a splendid specimen visible from the front of the home.
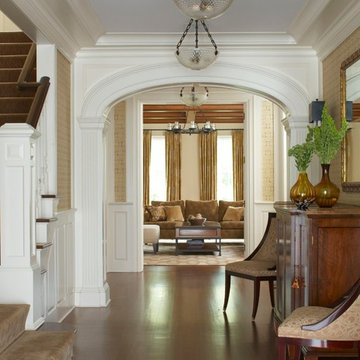
Classic Informality A traditionally designed New York home combines formal and informal spaces to suit a busy family's lifestyle
Photographer: Roger William Photography
Interior Designer: Sandra Oster
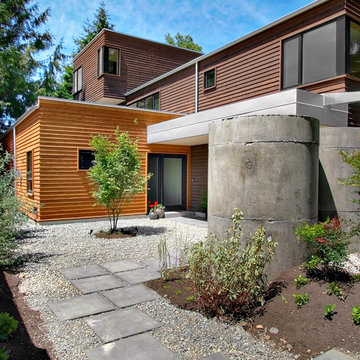
This single family home in the Greenlake neighborhood of Seattle is a modern home with a strong emphasis on sustainability. The house includes a rainwater harvesting system that supplies the toilets and laundry with water. On-site storm water treatment, native and low maintenance plants reduce the site impact of this project. This project emphasizes the relationship between site and building by creating indoor and outdoor spaces that respond to the surrounding environment and change throughout the seasons.
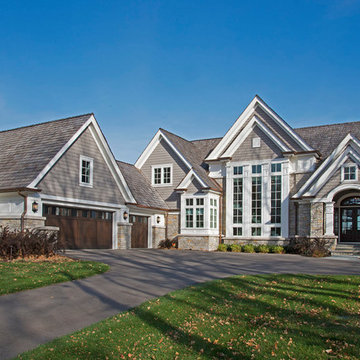
In partnership with Charles Cudd Co.
Photo by John Hruska
Orono MN, Architectural Details, Architecture, JMAD, Jim McNeal, Shingle Style Home, Transitional Design
Exterior Stone, Exterior Shingles, Exterior White Trim, Front Entry, Driveway, Garage
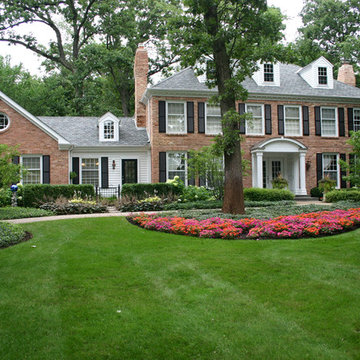
The goal of this project was to provide a lush and vast garden for the new owners of this recently remodeled brick Georgian. Located in Wheaton this acre plus property is surrounded by beautiful Oaks.
Preserving the Oaks became a particular challenge with the ample front walk and generous entertaining spaces the client desired. Under most of the Oaks the turf was in very poor condition, and most of the property was covered with undesirable overgrown underbrush such as Garlic Mustard weed and Buckthorn.
With a recently completed addition, the garages were pushed farther from the front door leaving a large distance between the drive and entry to the home. This prompted the addition of a secondary door off the kitchen. A meandering walk curves past the secondary entry and leads guests through the front garden to the main entry. Off the secondary door a “kitchen patio” complete with a custom gate and Green Mountain Boxwood hedge give the clients a quaint space to enjoy a morning cup of joe.
Stepping stone pathways lead around the home and weave through multiple pocket gardens within the vast backyard. The paths extend deep into the property leading to individual and unique gardens with a variety of plantings that are tied together with rustic stonewalls and sinuous turf areas.
Closer to the home a large paver patio opens up to the backyard gardens. New stoops were constructed and existing stoops were covered in bluestone and mortared stonewalls were added, complimenting the classic Georgian architecture.
The completed project accomplished all the goals of creating a lush and vast garden that fit the remodeled home and lifestyle of its new owners. Through careful planning, all mature Oaks were preserved, undesirables removed and numerous new plantings along with detailed stonework helped to define the new landscape.
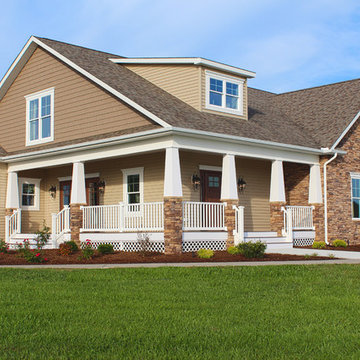
Exterior of Greenwood Craftsman model - shown featuring both entrances of the house. Photo: ACHensler
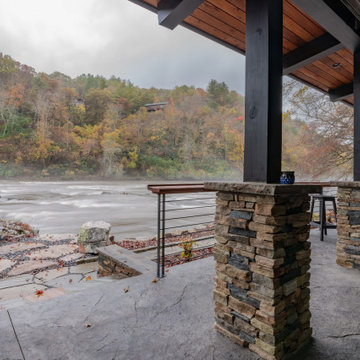
Expansive windows provide almost unbroken views of the Hiwassee river .
Front Pillar Designs & Ideas
140
