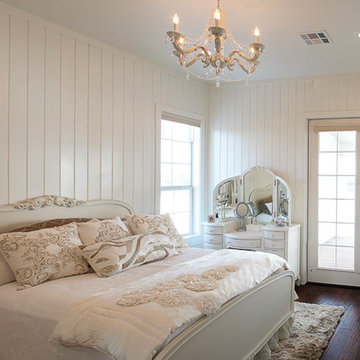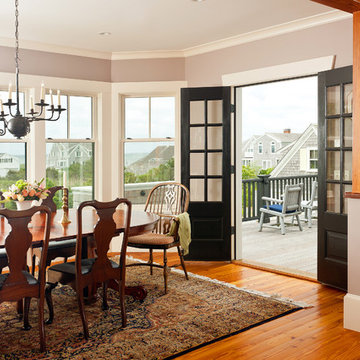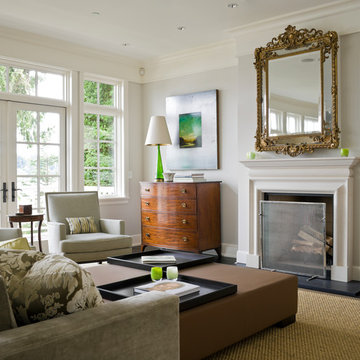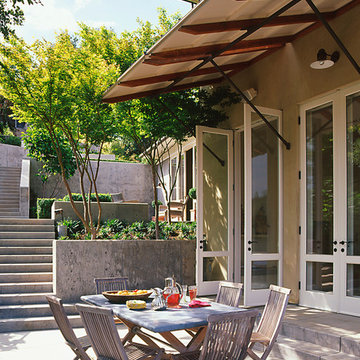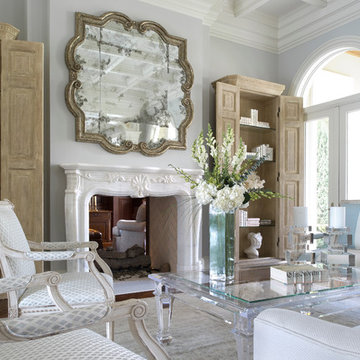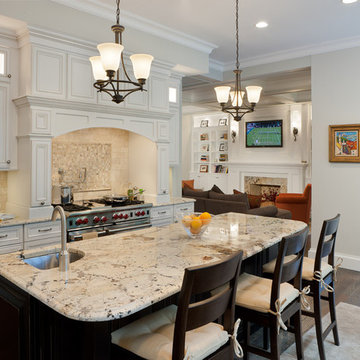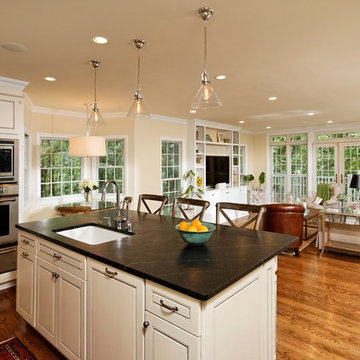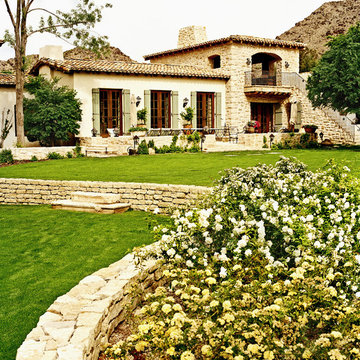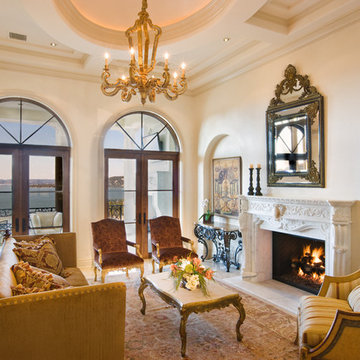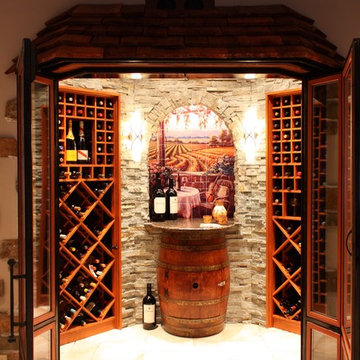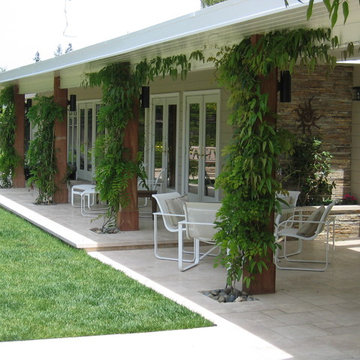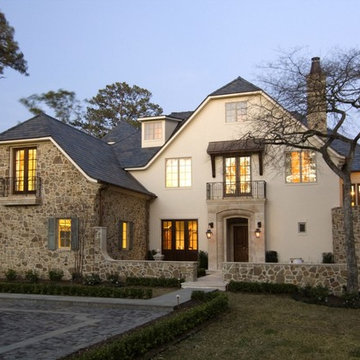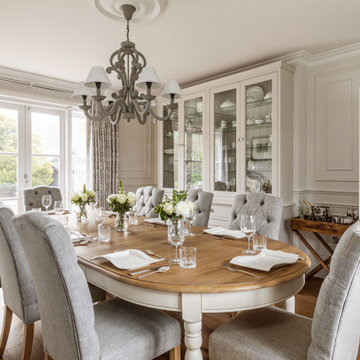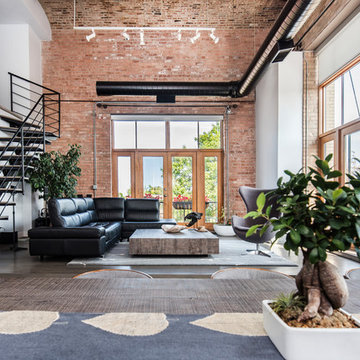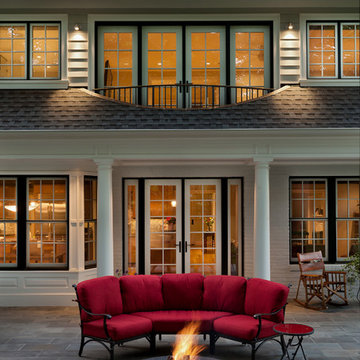French Door Designs & Ideas
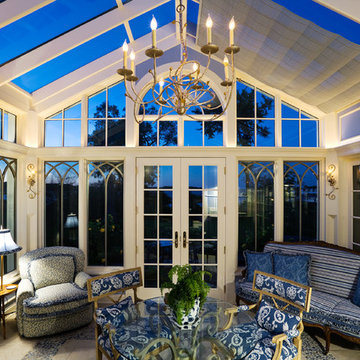
Lake Minnetonka Conservatory
Room With a View
Aulik Design Build
www.AulikDesignBuild.com
Find the right local pro for your project
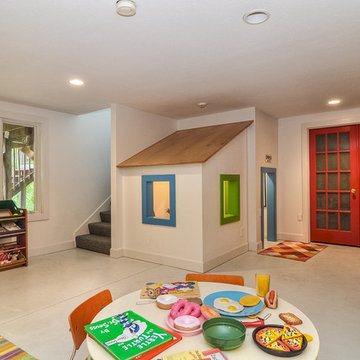
On the lower level a play room has been built for the owner's grandchildren. The playhouse uses the space under the stairs.
Photographer: D.C. Photography
danny@dcphotographyspot.com
Architect: Scott Bickford
Contractor; Dan Riedemann
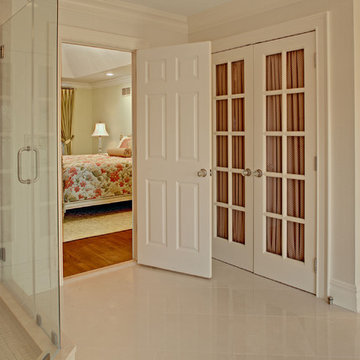
We replaced double French doors in the ensuite bathroom entry with a solid wood single door, which provided much-needed privacy. The French doors were repurposed, now enclosing the enlarged linen closet. Tight shirred panels in a pink mini print cover the glass on the inside and match the window drapes, adding a soft element to the room
Borrowing space from the adjacent closet allowed more room for a large state-of-the-art angled spa-like shower with a large seat, shower head, body sprays, rain head, and personal shower.
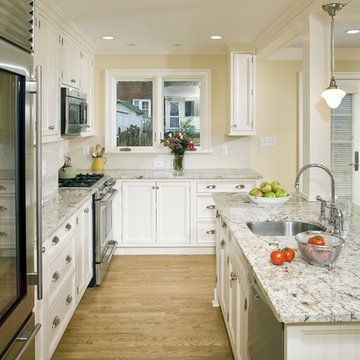
An exterior addition was added to this house to add space to the kitchen, family room, and master bedroom above. The new space incorporated a load bearing beam hidden behind columns and custom cabinetry to span the new space. Unique plumbing challenges were met with a seamless subway tile backsplash and custom depth spice storage bellow. Slide in range, open glass refrigeration, and convection microwave still met the clients updated needs. The coffered ceiling blend the new family room into the kitchen while hiding the load bearing elements. Overall the new timeless design blends with the couples existing furnishings while allowing them to entertain guests and family.
Photos courtesy Greg Hadley
Construction: Harry Braswell Inc.
Kitchen Design: Erin Hoopes under Virginia Kitchens
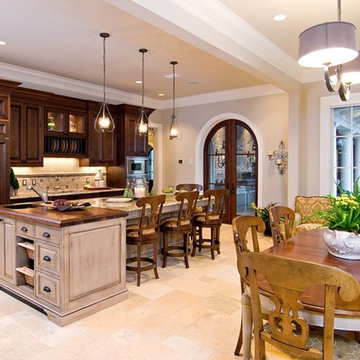
This traditional kitchen has an inviting open floor plan into the dining area while also having a breakfast bar. The dark wood of the french doors compliment the dark wood of the cabinets.
French Door Designs & Ideas
126



















