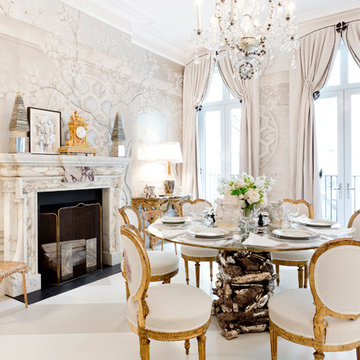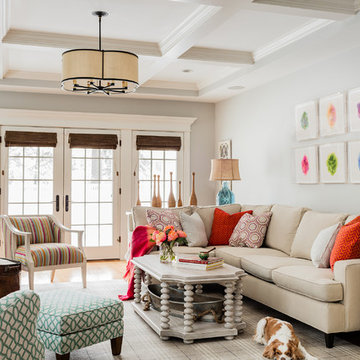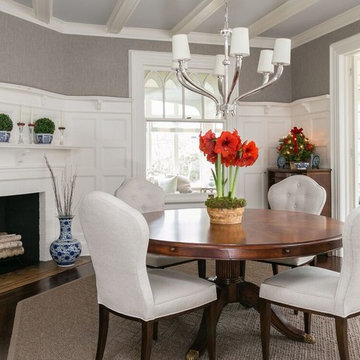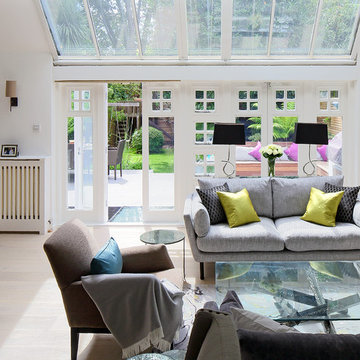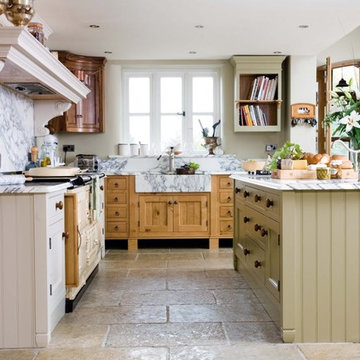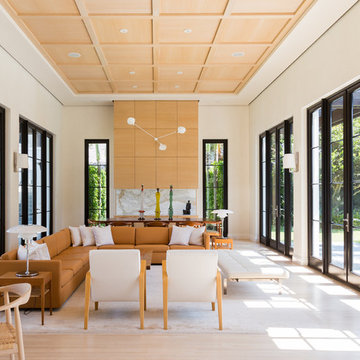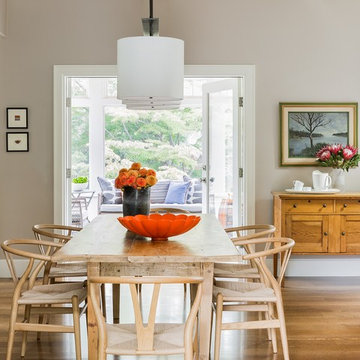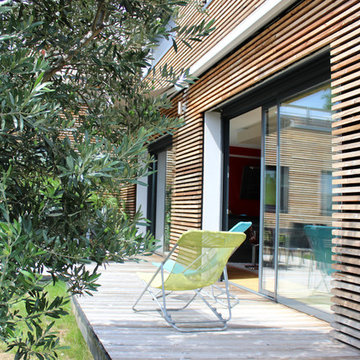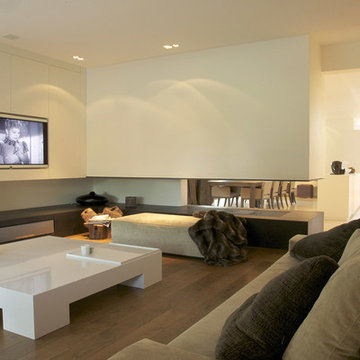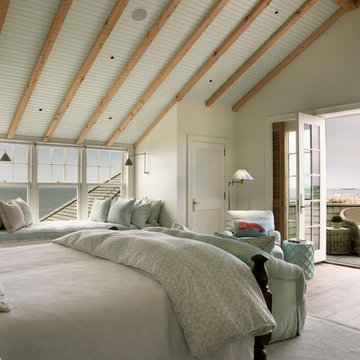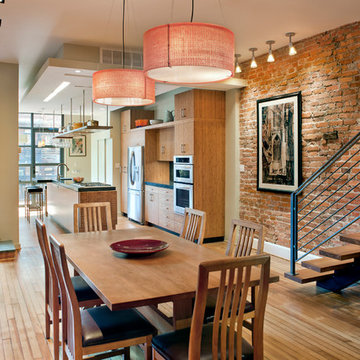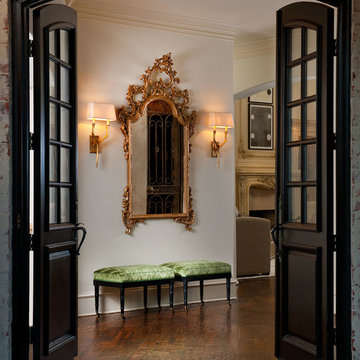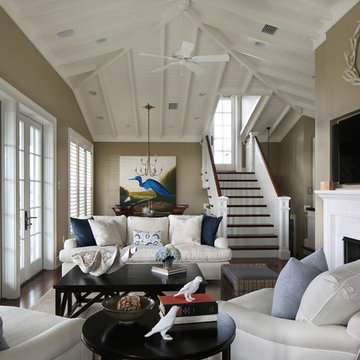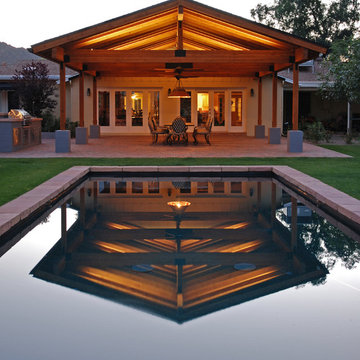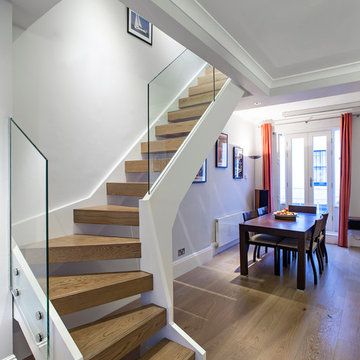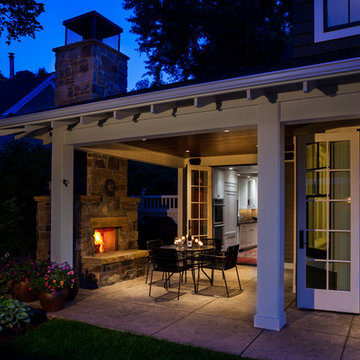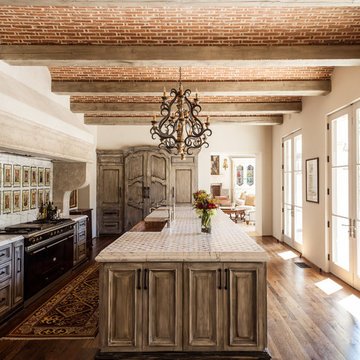French Door Designs & Ideas
Find the right local pro for your project
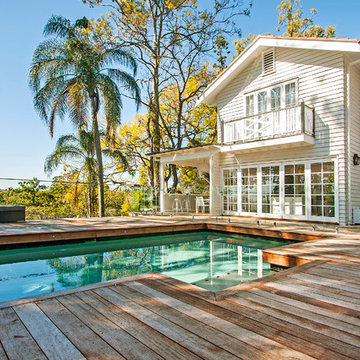
This traditional Queenslander underwent a renovation to give it a fresh modern feel. One of the design features is the stunning timber deck sounding the pool complete with Frameless Glass Pool Fencing.
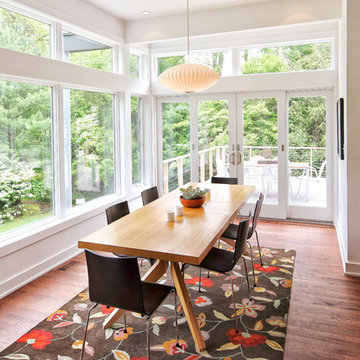
Eat inside while gazing at the outside. Wonderful dining area with oversized clerestory windows and french doors leading to a composite deck create a real feeling of space. Photography by Pete Weigley
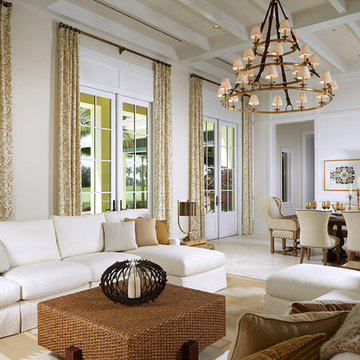
The Brighton is a 4 bedroom, 5 and one half bath model home with 6,326 square feet under air featuring a Great Room, Dining Room, Family Room, Kitchen with Cafe Area, and Study. The Family Room and Nook open up to the outdoor living area leading to the pool, spa, and Summer Kitchen, allowing for a total square footage of 9,954 square feet. The Master Suite also opens up to a Master Retreat for a cozy outdoor living experience.
Fully furnished by Romanza Interior Design, London Bay’s award-winning in-house design studio, the Brighton will feature a Classic American design highlighted by an artful mix of chic and rustic elements and textural fabrics in tonal neutrals.
Image © Advanced Photography Specialists
French Door Designs & Ideas
120



















