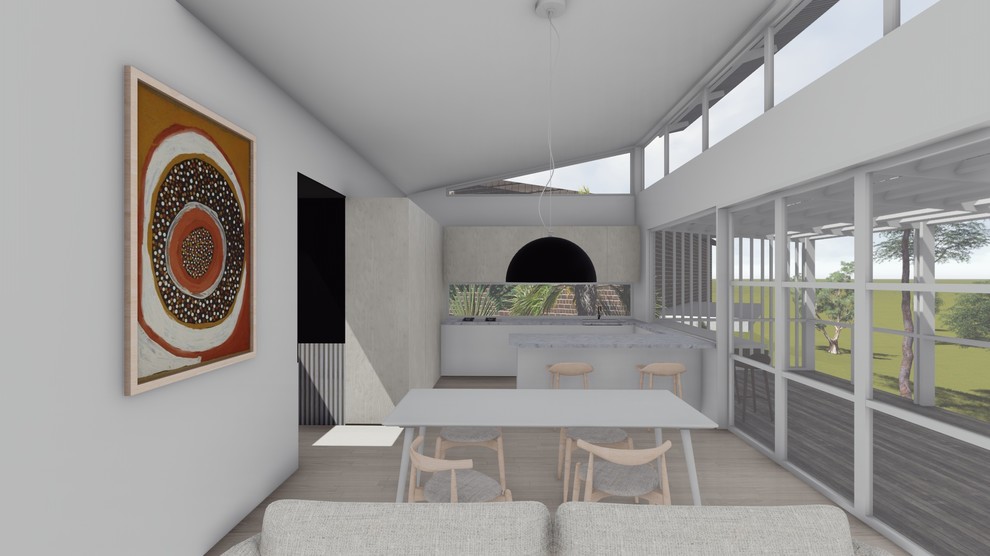
Forster House
3D Visualisation of Developed Concept Design for our Forster House.
Opening up to let in maximum light to the living Pavilion.
Glass Splashback to make the space look bigger and bring a tocuh of nature into the interior of the home.
Kitchen, Living and Dining all having direct access onto the balcony, creating harmony between indoor and outdoor living.
