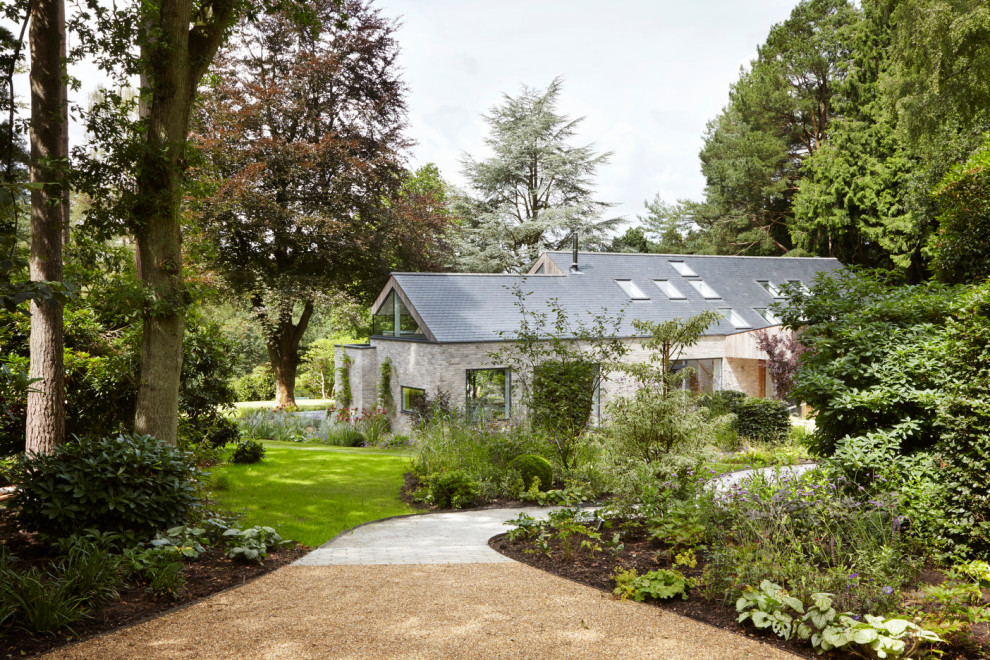
Forest Dwelling
Nestled within a 5 acre woodland site with delightful mature gardens in Hampshire.
The site is approached from a private lane leading down through steeply wooded slopes. For some years, the family had retained a single story timber clad house constructed in circa 1920 – the property required extensive repairs and hence a replacement house was required to serve the future needs of the family.
The new house was to be of a contemporary design using timber cladding relieved with brickwork and large glazed openings to create a harmonious link with the surroundings.
The strong lines of the house has provided some amazing views of the elevations set within the woodland slopes and landscape beyond.
The 2 story accommodation comprises of the entrance hall, kitchen & family room, living room, study, utility room, 2 bedrooms, ensuite and family bathroom; stairs rise to a bedroom & ensuite, master bedroom, ensuite & dressing room leading a first floor balcony.
The external finishes comprise of a natural slate roof over soft toned concrete bricks with Frake Platowood Timber Cladding from sustainable sources.
Architectural doors and windows were provided from L2i website and Velfac and finished in a soft grey finish.
Underfloor heating, radiators and hot water were heated by ASHP together with mechanical heat recovery throughout the property; electrical lighting provided by low energy LED fitments and switch fitments supplied by Schneider.
The interior is simply stunning with bright sunlight rooms providing an ease of movement throughout the property and the views of the garden continue to encourage you outside whatever the weather.

Lovely curves