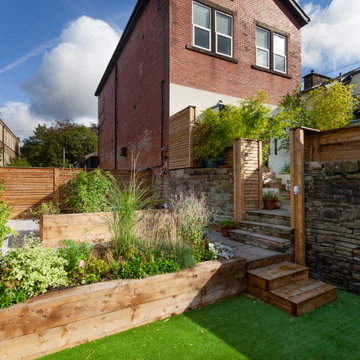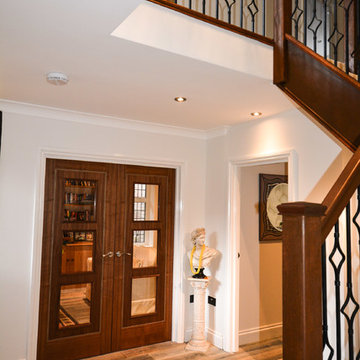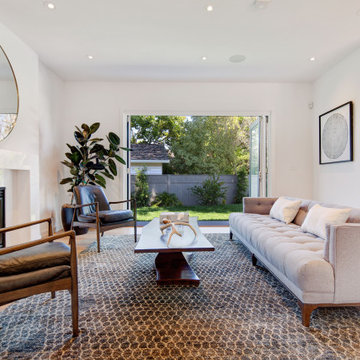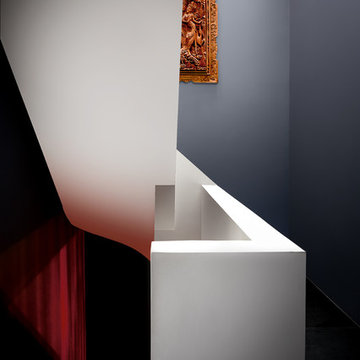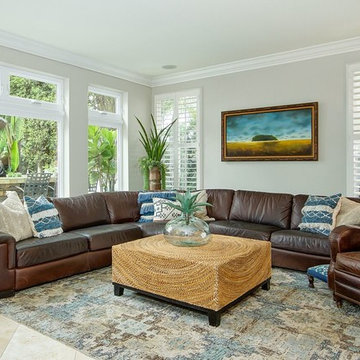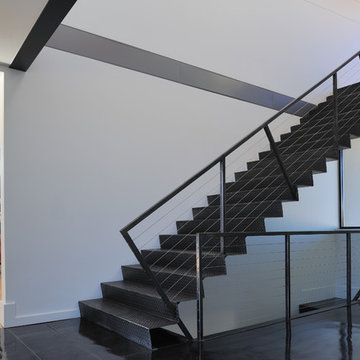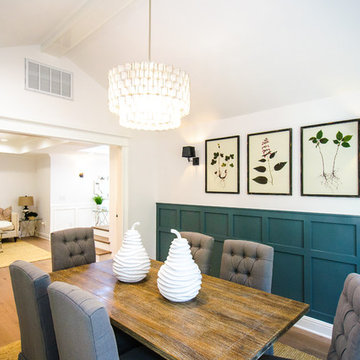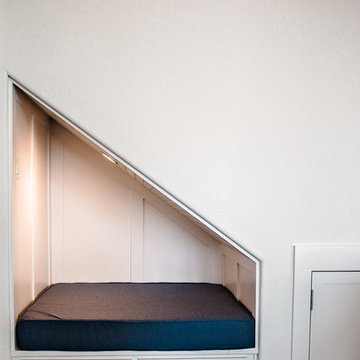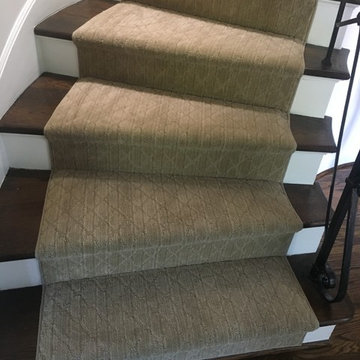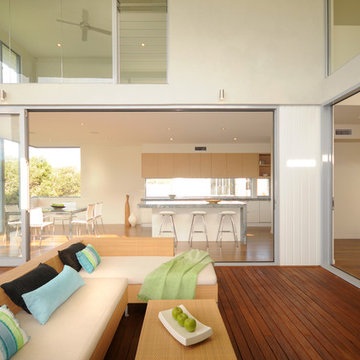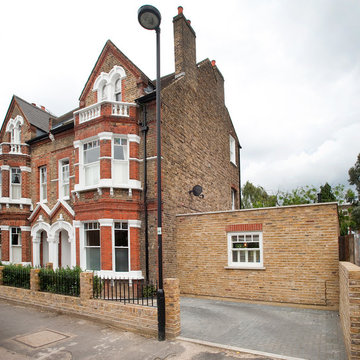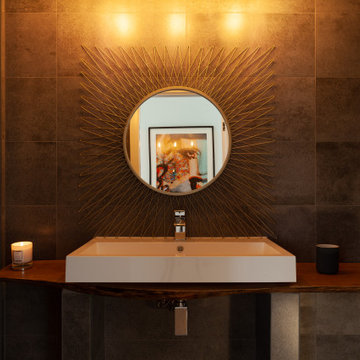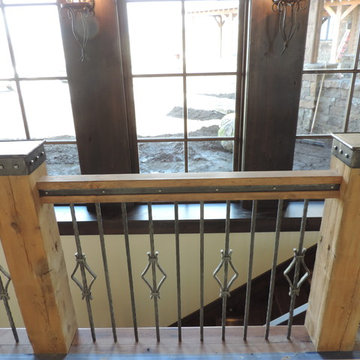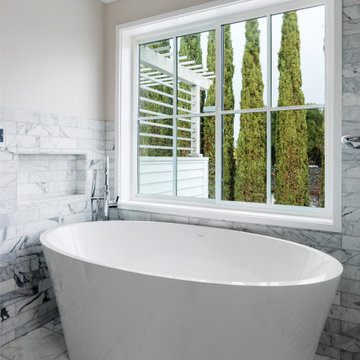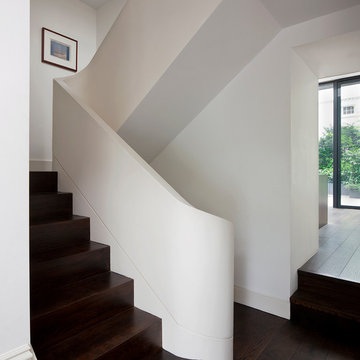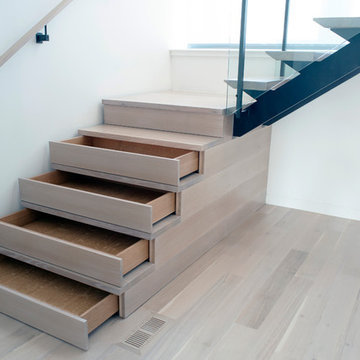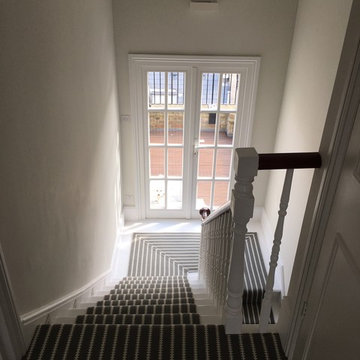Folding Staircase Designs & Ideas
Find the right local pro for your project
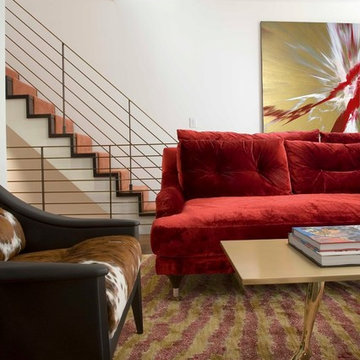
"Revival” implies a retread of an old idea—not our interests at Axis Mundi. So when renovating an 1840s Greek Revival brownstone, subversion was on our minds. The landmarked exterior remains unchanged, as does the residence’s unalterable 19-foot width. Inside, however, a pristine white space forms a backdrop for art by Warhol, Basquiat and Haring, as well as intriguing furnishings drawn from the continuum of modern design—pieces by Dalí and Gaudí, Patrick Naggar and Poltrona Frau, Armani and Versace. The architectural envelope references iconic 20th-century figures and genres: Jean Prouvé-like shutters in the kitchen, an industrial-chic bronze staircase and a ground-floor screen employing cast glass salvaged from Gio Ponti’s 1950s design for Alitalia’s Fifth Avenue showroom (paired with mercury mirror and set within a bronze grid). Unable to resist a bit of our usual wit, Greek allusions appear in a dining room fireplace that reimagines classicism in a contemporary fashion and lampshades that slyly recall the drapery of Greek sculpture.
Size: 2,550 sq. ft.
Design Team: John Beckmann and Richard Rosenbloom
Photography: Adriana Bufi, Andrew Garn, and Annie Schlecter
Contractor: Stern Projects
© Axis Mundi Design LLC.
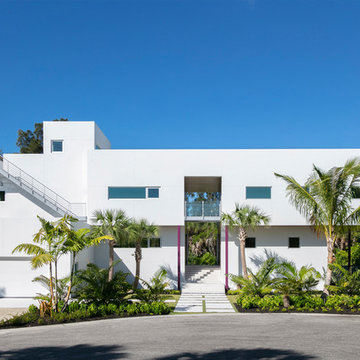
Siesta House spills out onto its site from a set of stacked and interlocking volumes that hold similarly interwoven spaces. Organized around a central breezeway clad in thin planks of warm wood, the house’s spaces are split into two zones: a primary living area for the owners and a set of private spaces for their adult children and grandchildren.
The site’s location in a flood zone necessitated a six-foot elevation change between the first floor and grade. To negotiate this difference, we designed a courtyard at the level of the first floor that connects the interior to the pool area just beyond. From there, a series of concrete plinths cascade from the courtyard level gently back down to the land. Here, the steps, rather than distancing the house from the ground through unoccupied space, tangibly link the two.
The connection between inside and outside, built and natural, is felt throughout the home. Large glass panels delineate a delicate line between the courtyard and the interior living space that disappears when the panels are opened, folded and stacked.
Upstairs, carefully placed openings capture sea breezes and frame views in the distance, while a large window on the third-floor filters northern sunlight into the main living spaces three stories below. Recessed wood clad balconies provide private exterior nooks for each bedroom and mitigate the effects of west facing sunlight. Interior and exterior staircases connect the spaces of the home and culminate in a roof deck that allows peeks through the treetops to the Gulf of Mexico and the horizon beyond.
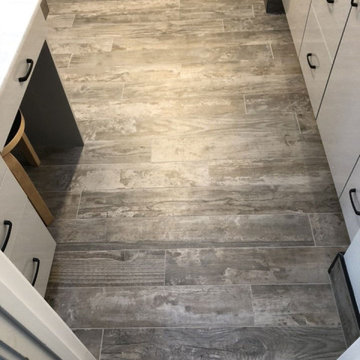
This Columbia, Missouri home’s master bathroom was a full gut remodel. Dimensions In Wood’s expert team handled everything including plumbing, electrical, tile work, cabinets, and more!
Electric, Heated Tile Floor
Starting at the bottom, this beautiful bathroom sports electrical radiant, in-floor heating beneath the wood styled non-slip tile. With the style of a hardwood and none of the drawbacks, this tile will always be warm, look beautiful, and be completely waterproof. The tile was also carried up onto the walls of the walk in shower.
Full Tile Low Profile Shower with all the comforts
A low profile Cloud Onyx shower base is very low maintenance and incredibly durable compared to plastic inserts. Running the full length of the wall is an Onyx shelf shower niche for shampoo bottles, soap and more. Inside a new shower system was installed including a shower head, hand sprayer, water controls, an in-shower safety grab bar for accessibility and a fold-down wooden bench seat.
Make-Up Cabinet
On your left upon entering this renovated bathroom a Make-Up Cabinet with seating makes getting ready easy. A full height mirror has light fixtures installed seamlessly for the best lighting possible. Finally, outlets were installed in the cabinets to hide away small appliances.
Every Master Bath needs a Dual Sink Vanity
The dual sink Onyx countertop vanity leaves plenty of space for two to get ready. The durable smooth finish is very easy to clean and will stand up to daily use without complaint. Two new faucets in black match the black hardware adorning Bridgewood factory cabinets.
Robern medicine cabinets were installed in both walls, providing additional mirrors and storage.
Contact Us Today to discuss Translating Your Master Bathroom Vision into a Reality.
Folding Staircase Designs & Ideas
72
