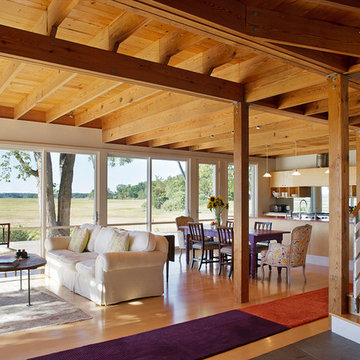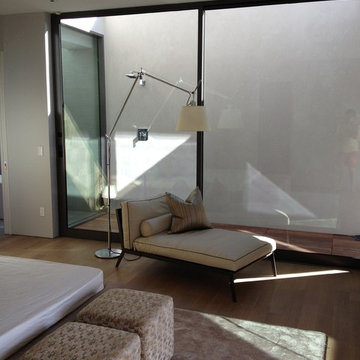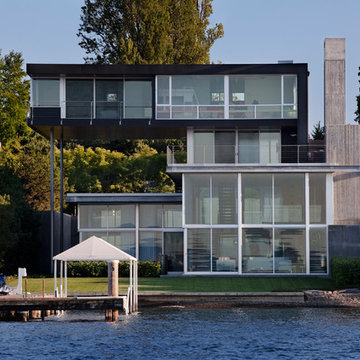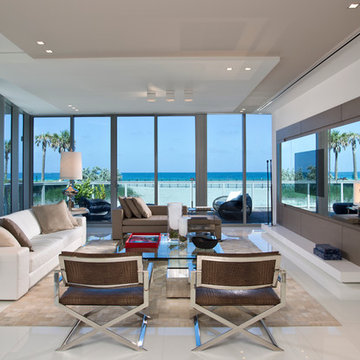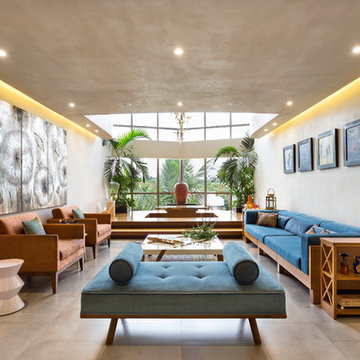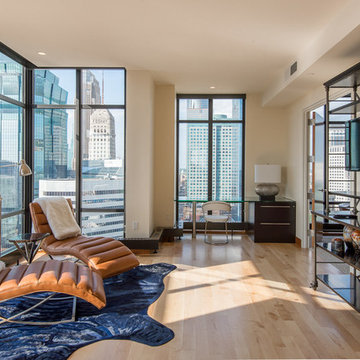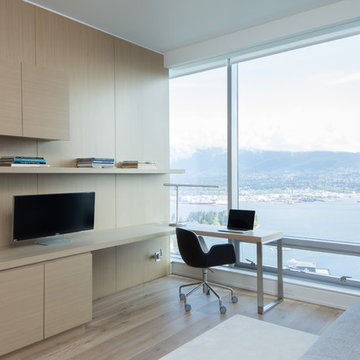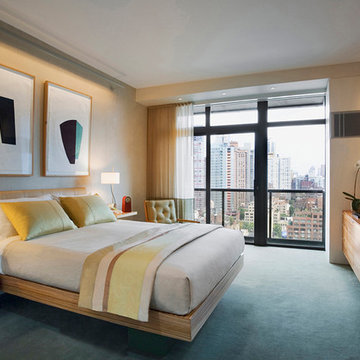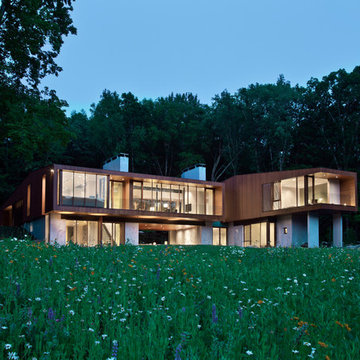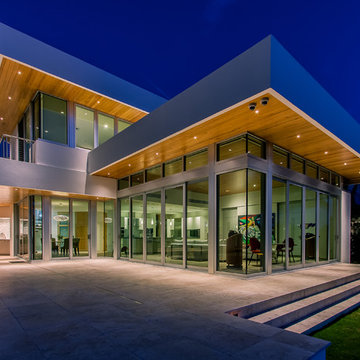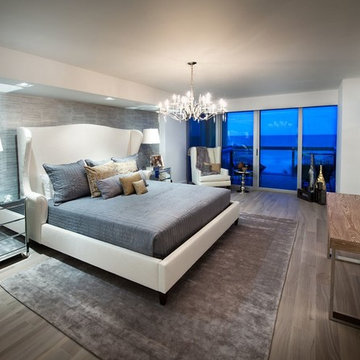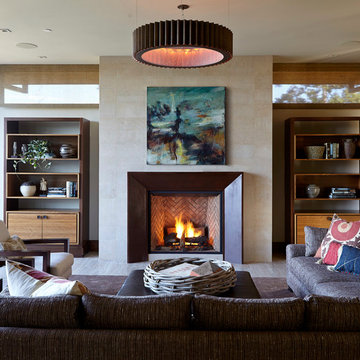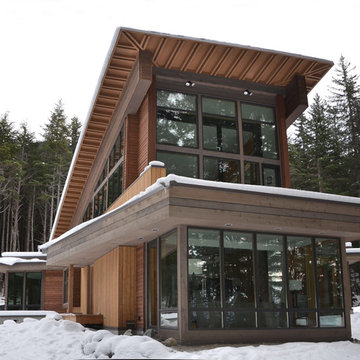Floor To Ceiling Window Designs & Ideas
Find the right local pro for your project
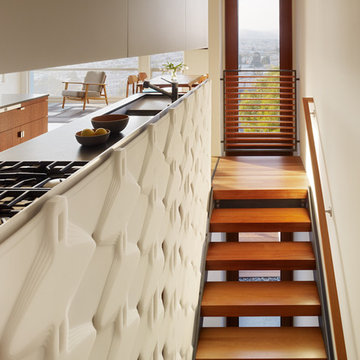
architect: neal schwartz; acrylic screen: anrdre caradec-SUM; photo by Matthew Millman .
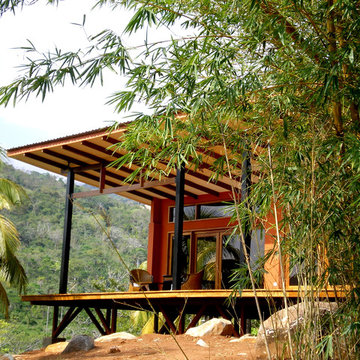
A bungalow containing a bedroom, sitting room, kitchenette and two bathrooms. This project provides on site housing for the owner of a construction firm and guest quarters when he is not on site. The project uses thickened side walls and glazed end walls to blur the border between inside and outside. The large deck and overhanging roof allow outdoor enjoyment in the hot and wet climate of Costa Rica. Integrated stacked stone site walls tie the building into the site while the raised deck frames the expansive views down the valley.
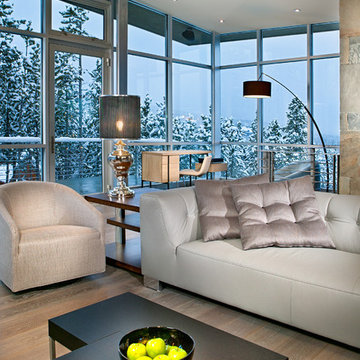
Level Three: Our client's desire for flexible seating to maintain open spaces guided our selections of modular furnishings. The home required items that could be easily rearranged into various seating arrangements for crowded parties and for intimate conversations among small groups.
The coffee table is made as two pieces that can be configured into one table or two, in different design formations. The arm chair (at left) has a swivel base.
Photograph © Darren Edwards, San Diego
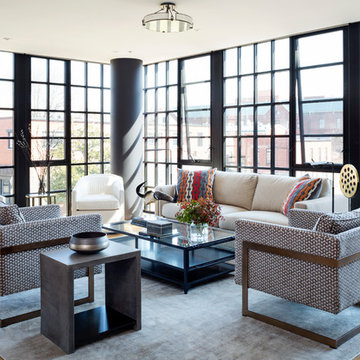
Who wouldn't fall in love with the Water Street building, and the elegant industrial vibe? The light that floods in through the floor-to-ceiling windows makes this a perfect spot to entertain and host friends from California or adult kids who visit. The location can't be beat--these clients ride their bikes to meet friends for lunch or a tour through the Hirschhorn. We knocked down a wall to open the kitchen, and added modern furnishings punctuated by splashes of deep orangey-red. High contrast and lots of rich textures can be found throughout this urban loft.
Photography: Stacy Zarin Goldberg
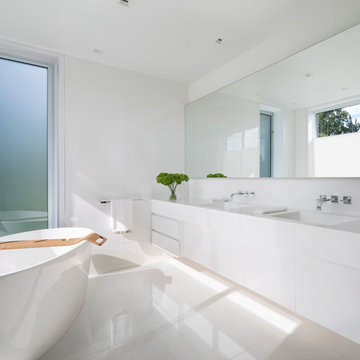
Michael Moran/OTTO photography.
The objective of this award-winning gut renovation was to create a spatially dynamic, light-filled, and energy-efficient home with a strong connection to Long Island Sound. The design strategy is straightforward: a gabled roof covers a central “spine” corridor that terminates with cathedral ceilinged spaces at both ends. The relocated approach and entry deposit visitors into the front hall with its curvilinear, cantilevered stair. A two-story, windowed family gathering space lies ahead – a straight shot to the water beyond.
The design challenge was to utilize the existing house footprint and structure, while raising the top of foundation walls to exceed new flood regulations, reconfiguring the spatial organization, and using innovative materials to produce a tight thermal envelope and contemporary yet contextually appropriate facades.
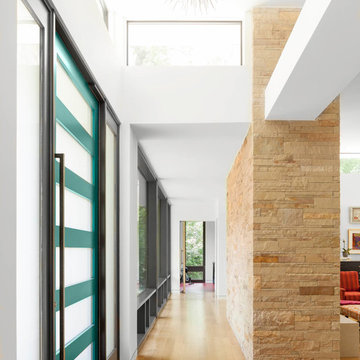
Tatum Brown Custom Homes {Architect: Stocker Hoesterey Montenegro} {Photography: Nathan Schroder}
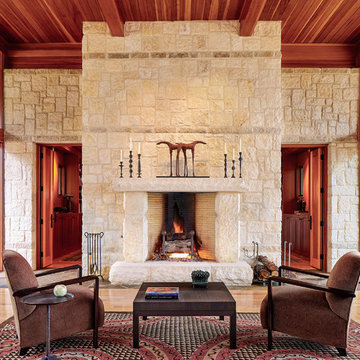
Photographer: Dror Baldinger and Chris Cooper
http://www.houzz.com/pro/drorbaldinger/dror-baldinger-aia-architectural-photography
http://www.chriscooperphotographer.com/
Architect: Craig McMahon
http://www.houzz.com/pro/cmarchtx/craig-mcmahon-architects-inc
April/May 2015
Rio Estancia
http://urbanhomemagazine.com/feature/1350
Floor To Ceiling Window Designs & Ideas
54



















