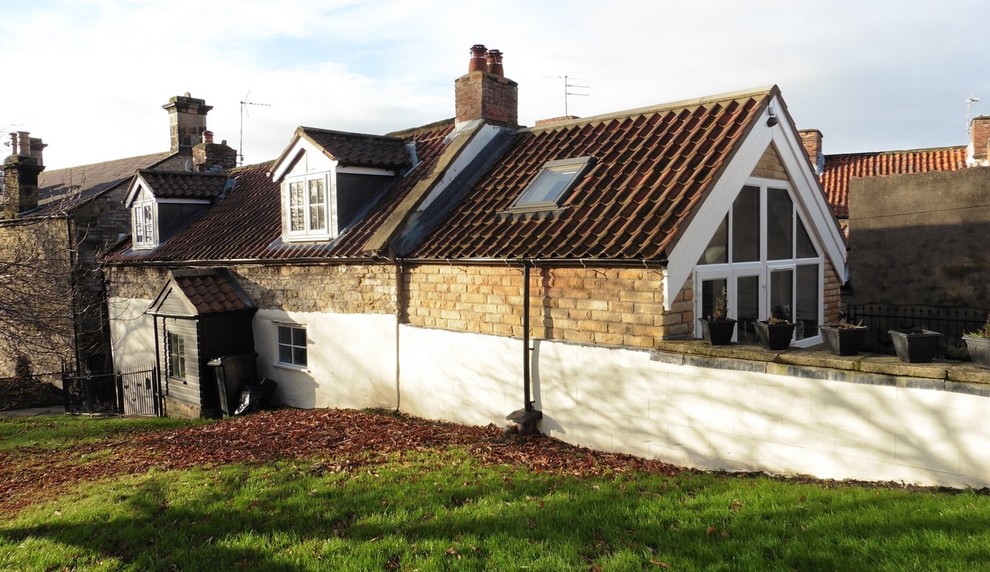
First Floor Extension in North Yorkshire Conservation Area
Our client commissioned Prospect Design to develop a scheme creating additional living space to a first floor property above a town centre café/restaurant. The property is located in a sensitive town centre location within a conservation area which was a consideration. The proposed scheme involved demolishing existing lean-two structures and creating a new, open, kitchen and dining space with open glazing to the end elevation and provide rooflights to afford the maximum amount of natural light. The remaining external space creates a pleasant decking area connected to the new extension through a set of double doors. Prospect Design successfully achieved planning and building regulations approval for this project.
