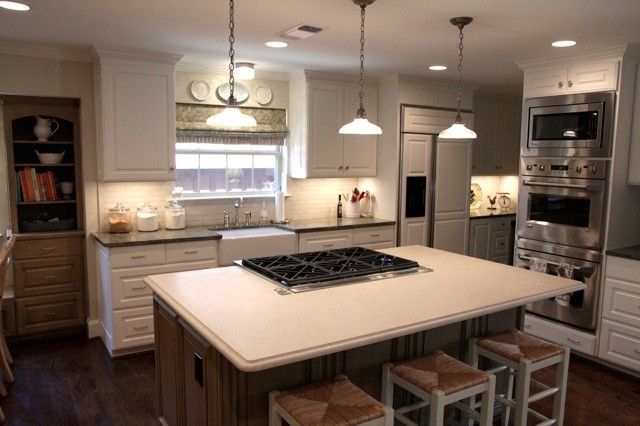
Fieldcrest - Lake Highlands
The downstairs of this home was originally three separate rooms - living/dining, den and kitchen. The homeowners wanted a more open floor plan to increase flow of traffic for their growing family. This home is now an open floor plan with beautiful custom trim and cabinetry to complete the look.
