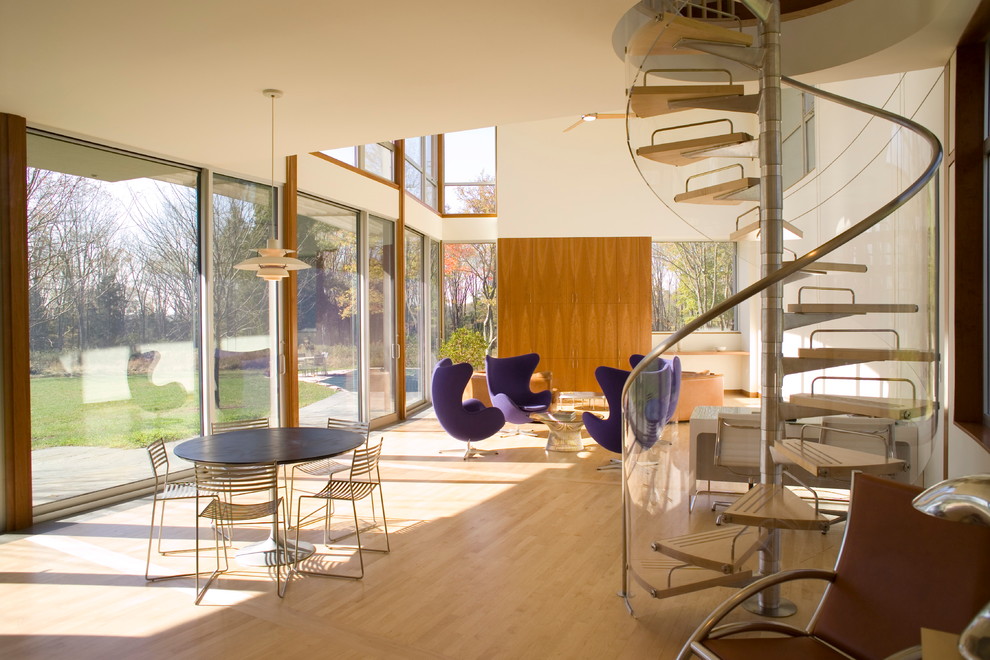
Family Room
Two story single pane windows highlight the open living room and features the glass and light cherry wood spiral staircase connecting to the upstairs study. Designed by Architect Philetus Holt III, HMR Architects and built by Lasley Construction.

Dispo fauteuils