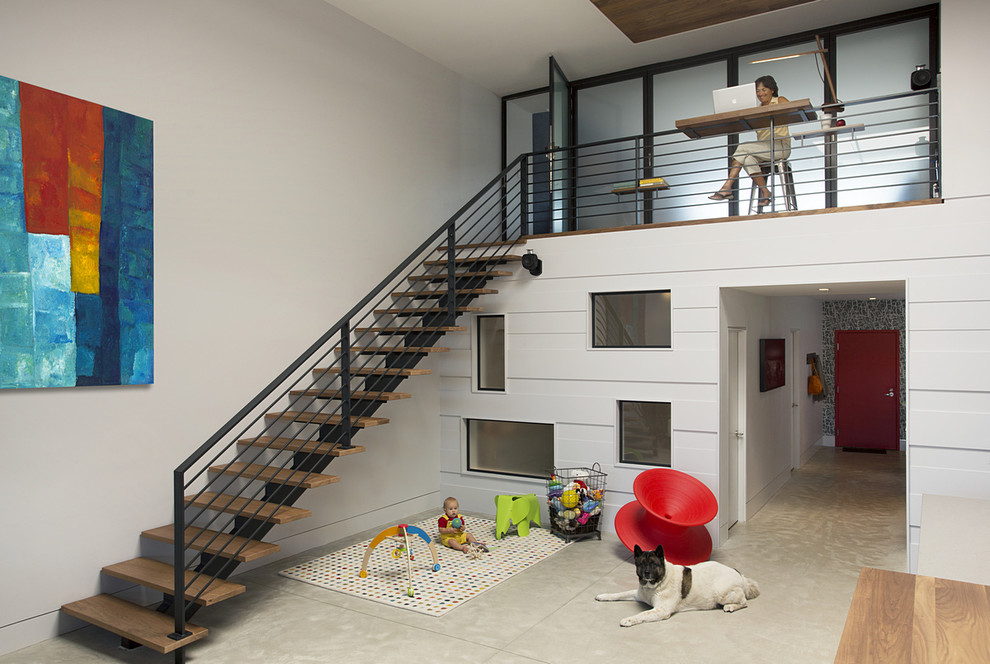
Family Loft
Modern family loft in Boston. New walnut stair treads lead up to the master suite. A wall separating the master bedroom from the double height living space was replaced with a folding glass door to open the bedroom to the living space while still allowing for both visual and acoustical privacy. Surfaces built into the new railing atop the stair create a functional work area with a fantastic view and clear shot to the play space below. The baby nursery below now includes transom windows to share light from the open space.
Photos by Eric Roth.
Construction by Ralph S. Osmond Company.
Green architecture by ZeroEnergy Design. http://www.zeroenergy.com

The black steel rails