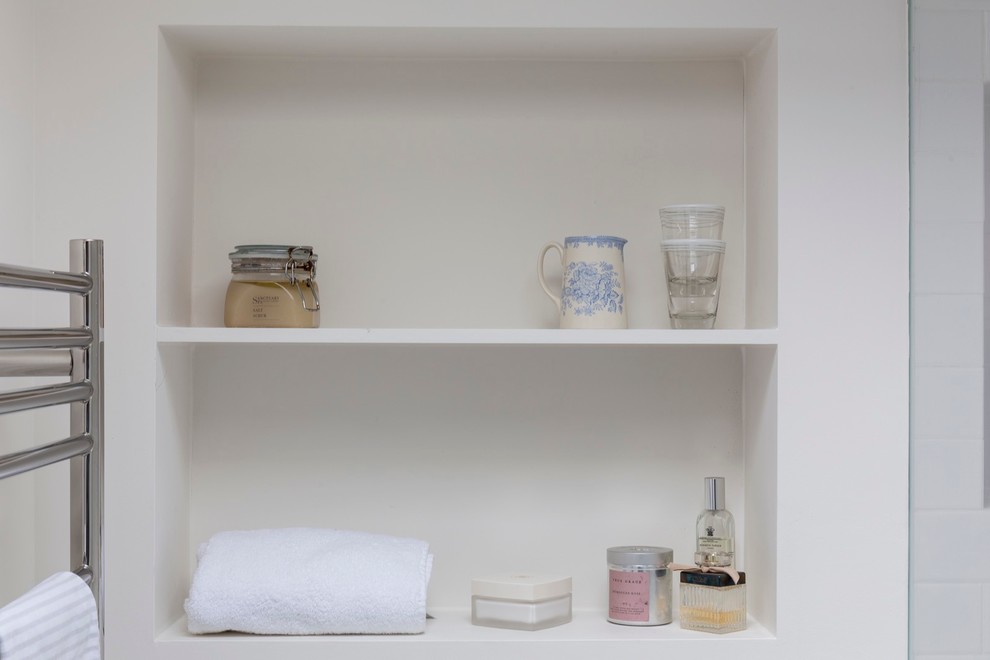
Family House in North London
The roof space has been transformed into a Guest Bedroom, Ensuite and storage thanks to a rear dormer.
The Ensuite has a hexagon mosaic tiled floor, with a frameless shower enclosure, niches and a wall hung WC. An openable roof light gives roof access.
Photography by Chris Snook

Over the toilet?