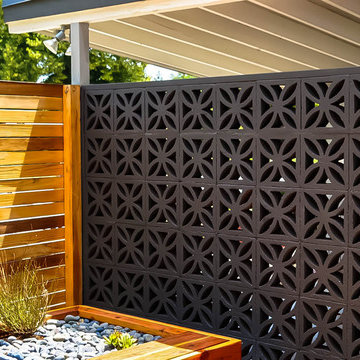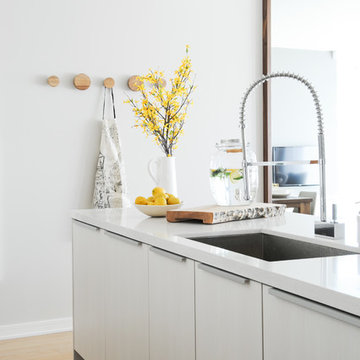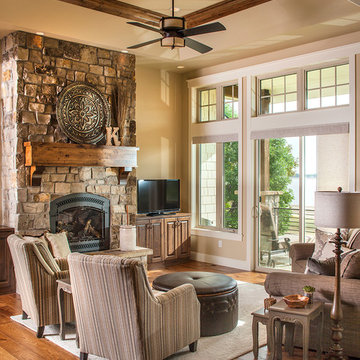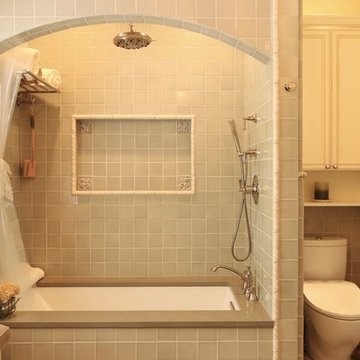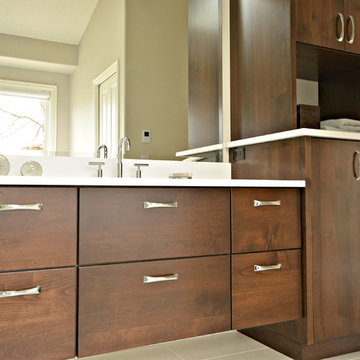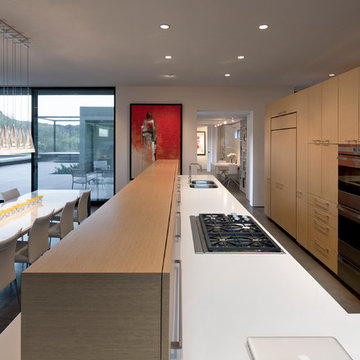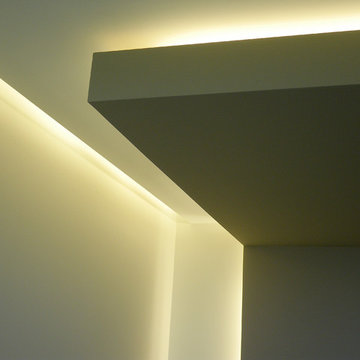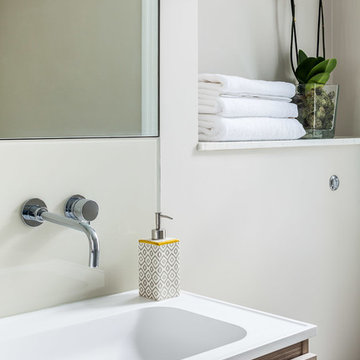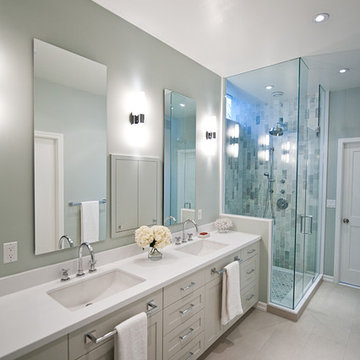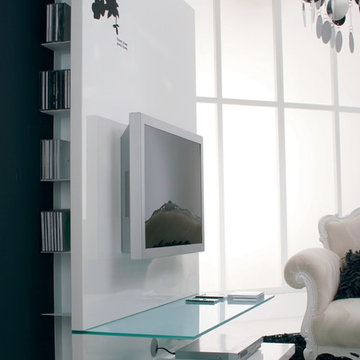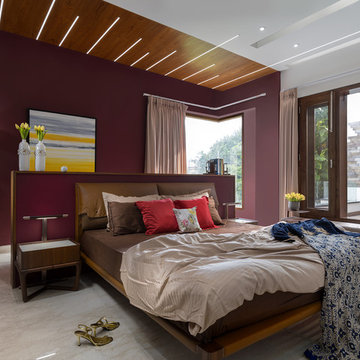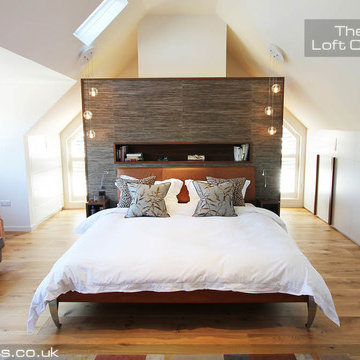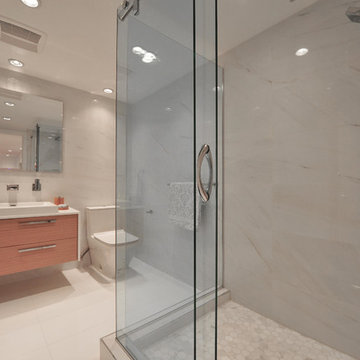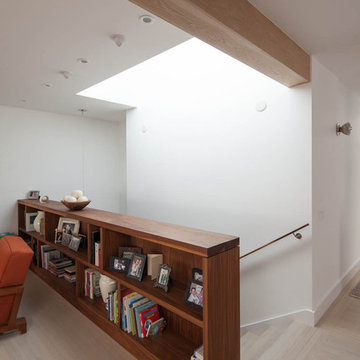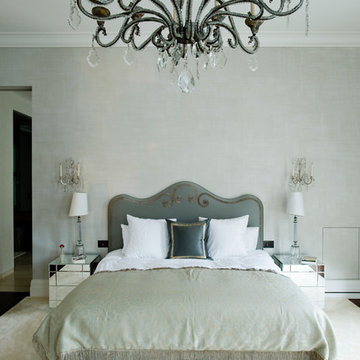False Wall Designs & Ideas
Find the right local pro for your project

Download our free ebook, Creating the Ideal Kitchen. DOWNLOAD NOW
This master bath remodel is the cat's meow for more than one reason! The materials in the room are soothing and give a nice vintage vibe in keeping with the rest of the home. We completed a kitchen remodel for this client a few years’ ago and were delighted when she contacted us for help with her master bath!
The bathroom was fine but was lacking in interesting design elements, and the shower was very small. We started by eliminating the shower curb which allowed us to enlarge the footprint of the shower all the way to the edge of the bathtub, creating a modified wet room. The shower is pitched toward a linear drain so the water stays in the shower. A glass divider allows for the light from the window to expand into the room, while a freestanding tub adds a spa like feel.
The radiator was removed and both heated flooring and a towel warmer were added to provide heat. Since the unit is on the top floor in a multi-unit building it shares some of the heat from the floors below, so this was a great solution for the space.
The custom vanity includes a spot for storing styling tools and a new built in linen cabinet provides plenty of the storage. The doors at the top of the linen cabinet open to stow away towels and other personal care products, and are lighted to ensure everything is easy to find. The doors below are false doors that disguise a hidden storage area. The hidden storage area features a custom litterbox pull out for the homeowner’s cat! Her kitty enters through the cutout, and the pull out drawer allows for easy clean ups.
The materials in the room – white and gray marble, charcoal blue cabinetry and gold accents – have a vintage vibe in keeping with the rest of the home. Polished nickel fixtures and hardware add sparkle, while colorful artwork adds some life to the space.
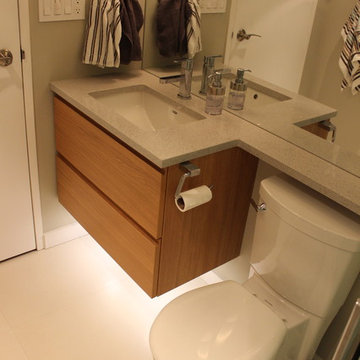
Quartz stone counter with Fluid faucet, American Standard "studio" toilet and ceramic under-mount sink, LED under-cabinet lighting,
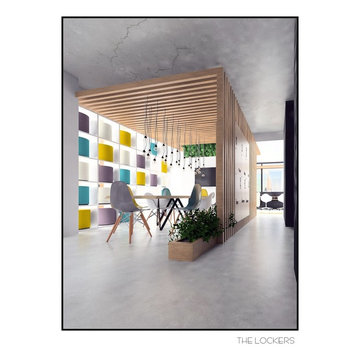
The project starts from the idea and from the willing to create a positive relationship between indoor and outdoor space, in order to emphasize the prime location of the rooftop that benefits of an amazing view over the San Francisco Bay.
OUTDOOR SPACES
Outdoor spaces are detached by the main central building, so that has naturally appeared to give different connotations to the two areas. So the first space – accessible from the elevator – results to be more representative, with a small and not deep pool that, form an inner view, appears to be a natural pursuation of the windowsill: from the pool or from the interior coworking area, thanks to the glass rail, the look is uninterrupted, reaching the bay. A multilevel weaving pegola partially shades the decking pool, leading the path toward the penthouse entrance. Pergola can be also equipped with polycarbonate louvres to make the path rainproof.
The other portion of the outdoor space, attainable only by passing indoor or over the rooftop, is more intimate and for this reason it has been chosen to be a space dedicated to working or lounging. Green and water design the space and interpenetrating the interior space, creating a sort of continuum. This area is equipped with a large coworking/lounging area, a sort of small amphiteatre with benches that also host stools, increasing the number of seating and giving the freedom of using the space. A huge shelf stands on this structure and it is conceived as a single workspace in side – by – side positionsm, with special stool. The path leading to the fire escape has absolutely to be clear for all the time, so it has been highlited with a wooden flooring. In the southern area there is a space bordering a body of water, equipped with shaded daybed and confortable armchairs, both to work or to realax. A stairway, made with cantilevered stairs, leads to the rooftop.
INDOOR SPACES
Main entrance comes from the terrace, where the elevator reaches; however, the penthouse is attainable also from an inner stairway. Close to this second entrance, two small unisex bathrooms are located.
Returning to the main entrance, it is possible to acceed enter the huge open space that occupies almost the entire penthouse. Despite being a single space, it has been divided in many functional areas using partitions and furnitures. Close to the main entrance stands the reception and a L – shape coworking area. This has been equipped with two big hanging desks, looking out of the window toward the bay; there are also two loveseat with high backs, a kind of alcova with a great sense of intimate privacy. The other side of the room, behind the glazing, hosts double coworking stations, separate from each other by the ceiling – height backs seats, custom built. In front of them stands a passing shelf unit, hosting stools to be freely used all over the space. From here it is also possible to enter the conference room, by the secondary entrance.
The passing shelf unit and the back of the reception border the area where is located a big table suitable for the coworking; this space is limited also by the back of the lockers, directly accessible from the stairways landing entrance. Lockers structure is specially created also to sustain a wooden louvres false ceiling, giving a sense of itimate privacy to this area.
In this first macro – area, it has been decided to highlight the natural lighting provision coming from the glazings using white and just few hint of bright popping colours, helping enhancing creativity.
The huge lounging area is characterized by a big skylight, enlightning the leather – couch area; hanging chairs and poufs allow the most freeedom in the space management. This area has a different flooring, using a warm feeling old fashoned style parquet. The loungin area is also bordered by a curve wall, outside leading, letting the green of the terrace entering the open space; this wall also sustains the cantilevered stairs leading to the rooftop. The wooden coating hides the door the leads into the main executive office; this also benefits from the view of a tiny winter garden, enlighted by a skylight.
Here colours become softer, natural shades with greys and beige, giving warmth, elegance and comfort to the space.
Behind the couch, intettupted by a vertical green wall, a glaze leads to the small kitchen and to the conference room. This room is divided from the kitchen by a wall made of glass and furnitures, also equipped with television. A wooden coated false ceiling overhangs the conference table, hiding the projector; the wall behind the table is coated with a painting imitating a blackboard where it is possibile to write on. No windows have been opened in the perimetric wall, so the facade has not been modified.
A curved glass wall, parallel to the wooden coated one, creates a sort of hallway leading both to the terrace than to the two smaller operative offices. Peculiarity of those two rooms is being divided by a glass maneuvrable wall (also eventually soundproof) that, when needed, can be folded to create one unique bigger office.
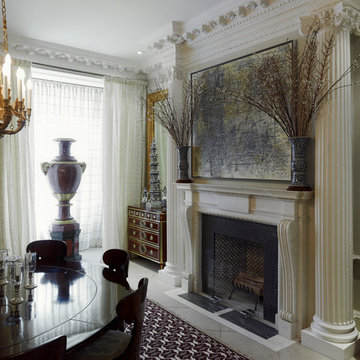
This 10,000 sf townhouse sits on one of Manhattan’s most beautiful Upper East Side streets and so the goal of the project was to return the house to its original grandeur. Previously a Kips Bay designer showcase house, the rooms were each designed in a differing style and therefore the lack of cohesion and flow made the house seem choppy. In addition, much of the interior was superficial in the sense that plumbing fixtures were not all connected, walls were “false walls” built in front of existing and much of the construction had to be rebuilt.
The scope included creating a large gourmet kitchen in the rear of the ground floor by closing off the winding corridor and creating a new door opening centered on the main entry hall with a paneled arched pocket door mimicking the original detailing of the parlor floor. The kitchen has a Calacatta Gold stone center island and dinning area flanked by counters that run the length of the east and west walls with glass front upper cabinets. A built-in buffet on the south wall anchors the space. A mud room, with access to the delivery entrance and additional storage space was added off the kitchen. A new slim profile steel and glass French door provides access to a new steel rear deck and stairs to the rear yard. On the second floor, a new tile floor was added throughout and RRA designed new stone mantle pieces fabricated from England in the living and dining rooms.
On the 3rd floor, a new wall was constructed in the 11’ wide central hallway to allow a new 135 sf master closet with custom designed built-in storage units and accessories. This concept was carried through to the 4th floor on a smaller scale and 4 new storage closets were added in the hallway. The existing bathroom on the 4th Floor was gutted and redesigned including a new 5’x5’ extra deep soaking tub and new fixtures. Silver travertine tiles were used throughout to give the room a durable, waterproof finish while also providing a warm, luxurious feel.
The 5th floor was converted into a playroom and TV room for the family’s two young children and was outfitted with chalkboard paint along the entire east wall in the play area and a bold color block wall treatment in the TV room. A new cork floor was installed for durability and resilience to lots of activity yet providing a soft and sustainable floor treatment for its intended user. A full laundry room was also created floor with new cabinetry, plumbing, and floor and wall tile. Additionally, 3 full baths and a powder room were refitted with tumbled travertine tiles on the top two floors. The exterior of the building was refurbished and new lighting and painted doors and frames were installed in accordance with Landmark designation. An additional challenge on the project was that a previously built extension on the PH level was illegally overbuilt and the property had received a violation. A 9 month process of filing drawings, completing zoning analyses and meetings with the DOB Commissioners ensued to get the extension approved allowing us to obtain a permit for the remainder of the work and complete the Certificate of Occupancy.
In spite of the complex process and scattered program, the completed townhouse has a cohesive aesthetic throughout, with upgraded amenities befitting this grand representation of elite New York living.

A lovely bathroom, with brushed gold finishes, a sumptuous shower and enormous bath and a shower toilet. The tiles are not marble but a very large practical marble effect porcelain which is perfect for easy maintenance.
False Wall Designs & Ideas
36
