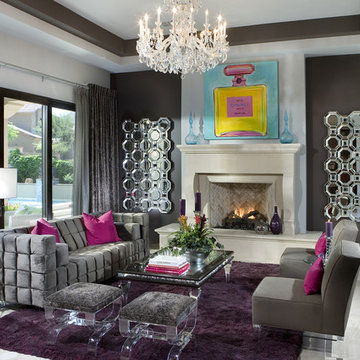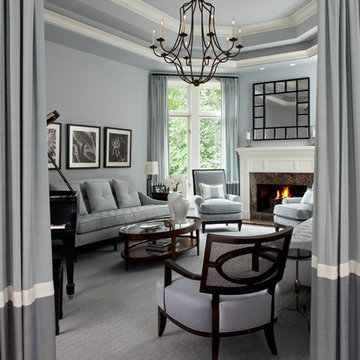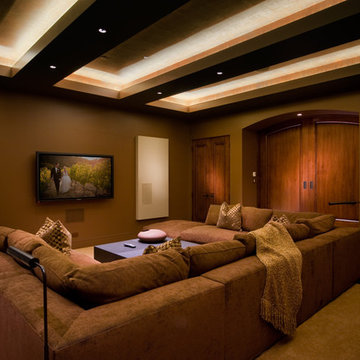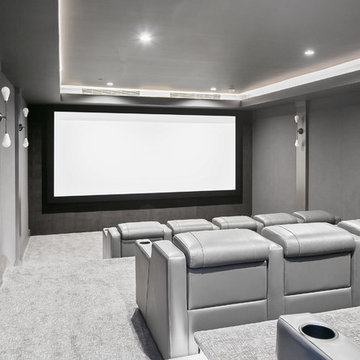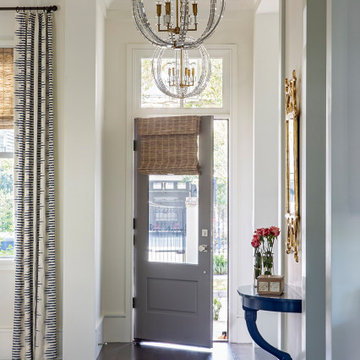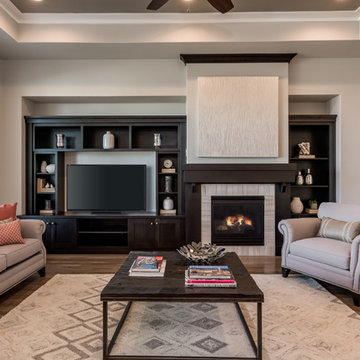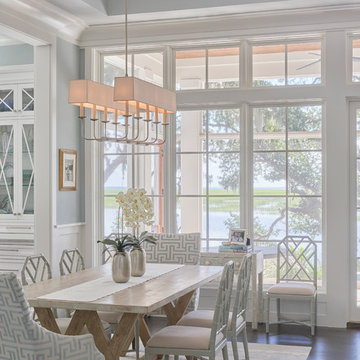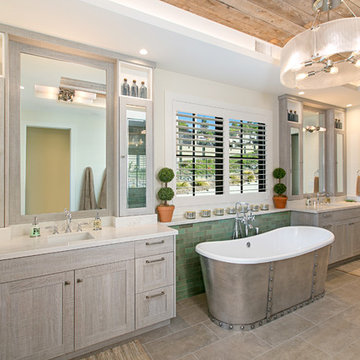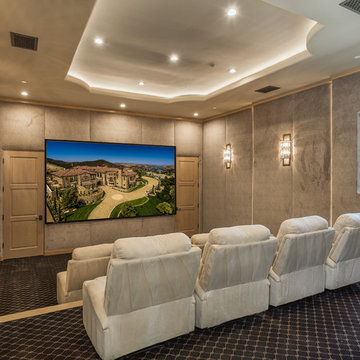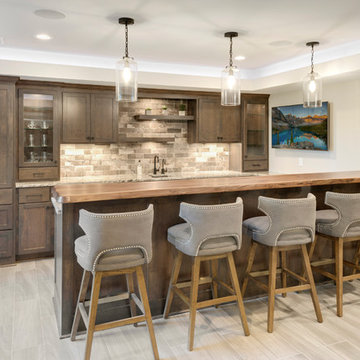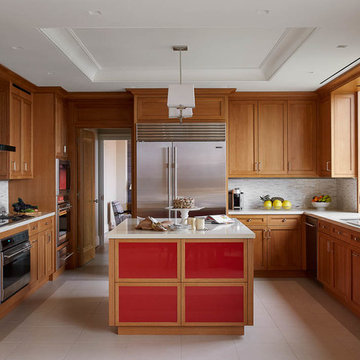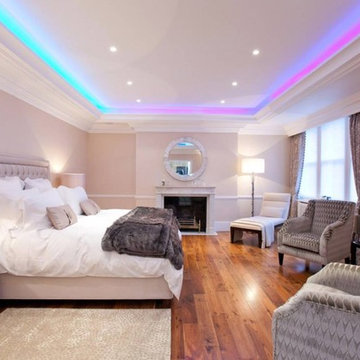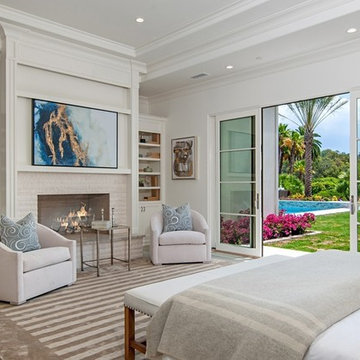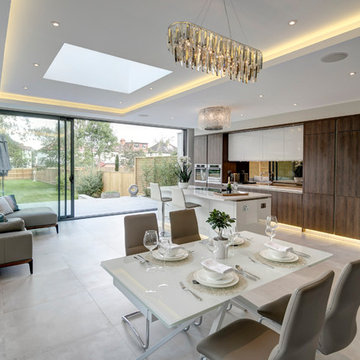False Ceiling Designs & Ideas
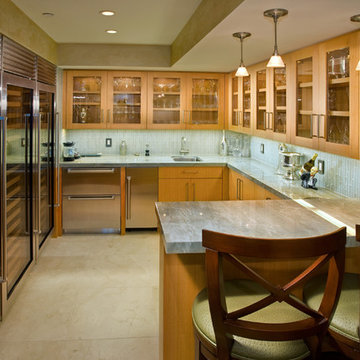
Modern kitchen by Cynthia Bennett & associates featuring a breakfast bar, eat in kitchen, glass-front cabinets, pendant lighting, see-through refrigerator, stainless steel appliances, tray ceiling, undercabinet lighting and wet bar,
Find the right local pro for your project
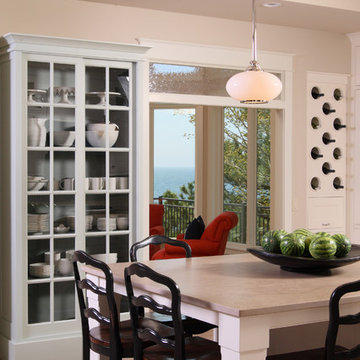
A bright, octagonal shaped sunroom and wraparound deck off the living room give this home its ageless appeal. A private sitting room off the largest master suite provides a peaceful first-floor retreat. Upstairs are two additional bedroom suites and a private sitting area while the walk-out downstairs houses the home’s casual spaces, including a family room, refreshment/snack bar and two additional bedrooms.
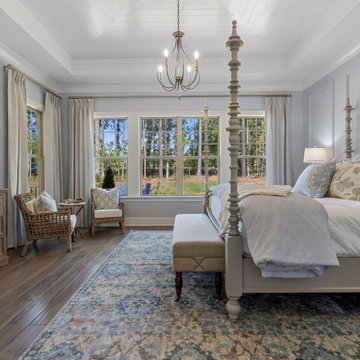
This master suite is charm & elegance combined - with painted trim details and soft neutral palette
False Ceiling Designs & Ideas
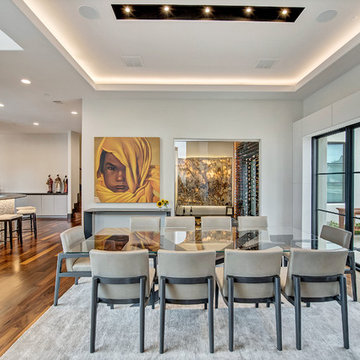
The steel front door opens to the living and dining area with a massive wall of windows with views of the infinity edge pool and golf course. The dining area looks in the the sunken wine room showcasing their grand collection of wines and opens to a private courtyard. Custom furnishings and clients own art.
Photographer: Charles Lauersdorf, Realty Pro Shots
80



















