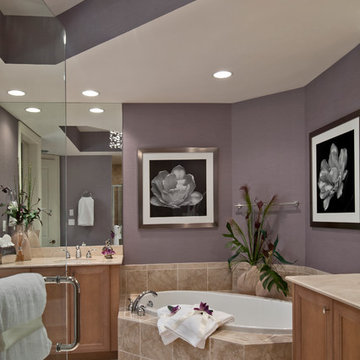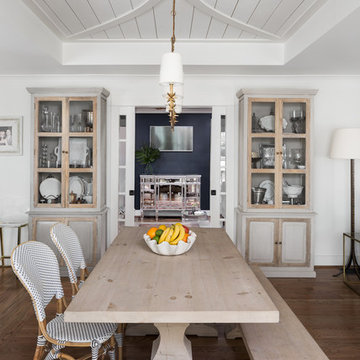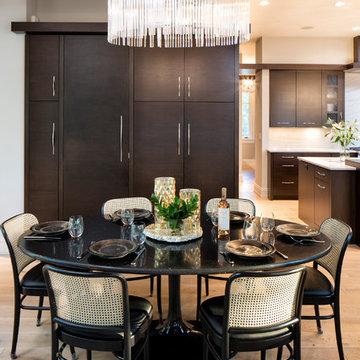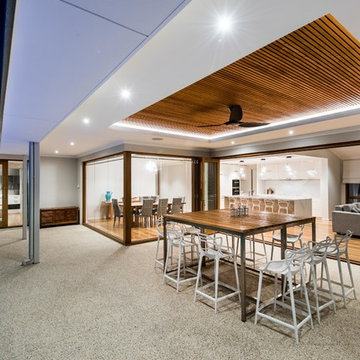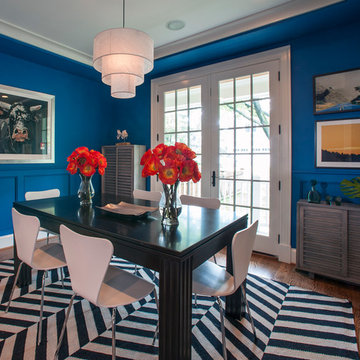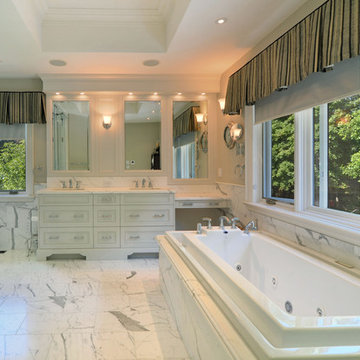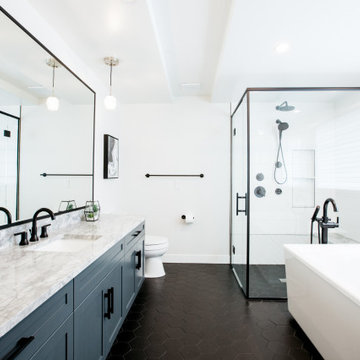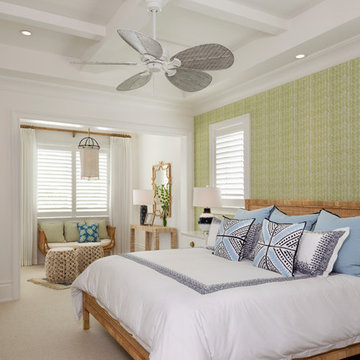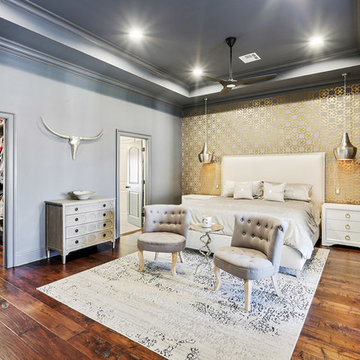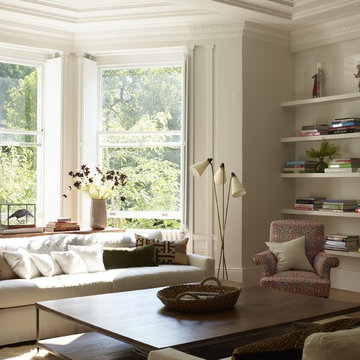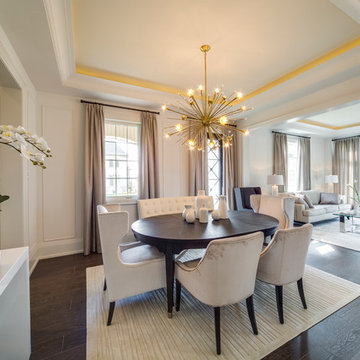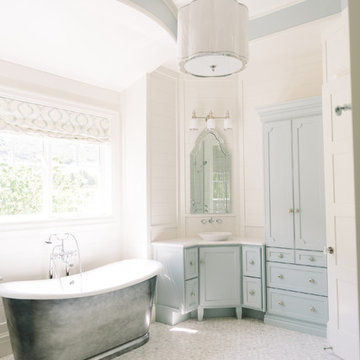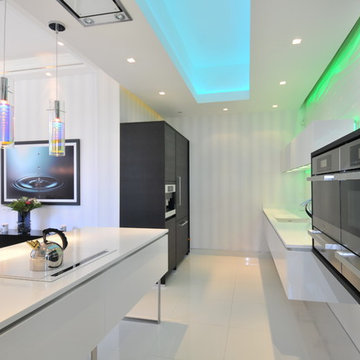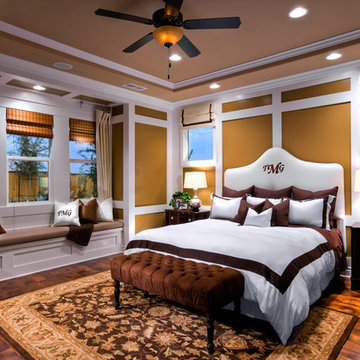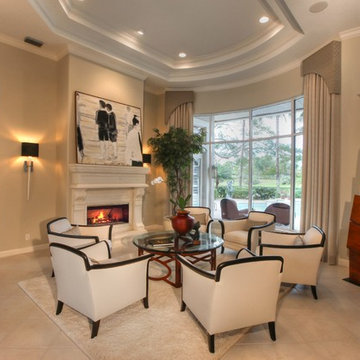False Ceiling Designs & Ideas
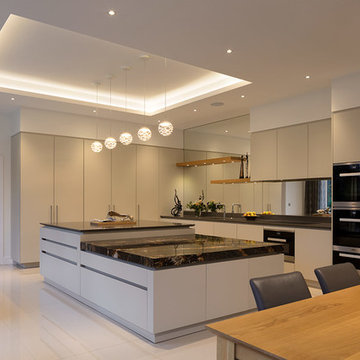
Roundhouse Urbo matt lacquer bespoke kitchen in Farrow & Ball Shaded White with worktops in Unistone Grigio polished and Black Fusion with mirrored splashback. Photography by Nick Kane.
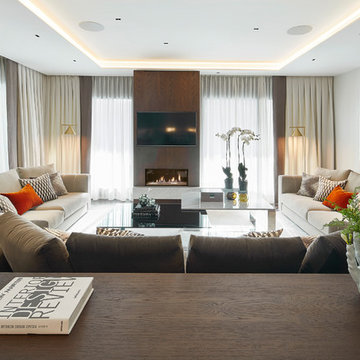
Desde Molins Design se plantearon distintos objetivos en cuanto al diseño y decoración de interiores se refiere. De entre todas las pautas dictadas por los propietarios del hogar, nuestra intervención se centró en la búsqueda de ideas para aprovechar al máximo el espacio disponible. De esta manera, la reforma captó la atención de la ampliación de metros útiles del hogar, así como el aporte de soluciones más prácticas en lo que a espacios abiertos se refiere.
Find the right local pro for your project
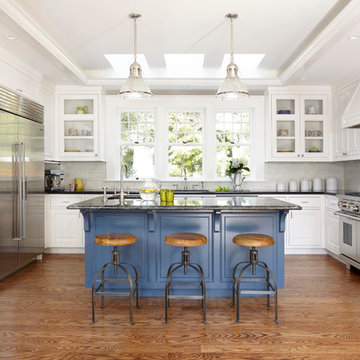
Designer: Pamela Pennington
Pamela Pennington Studios http://www.pamelapenningtonstudios.com
False Ceiling Designs & Ideas
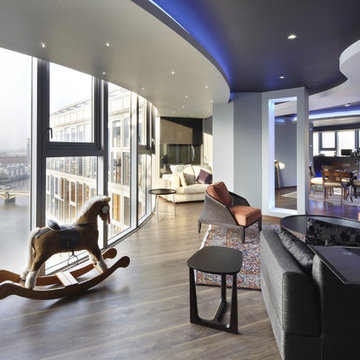
The design reveals previously unseen panoramic views of London’s famous skyline and increases the usable floor space and value by reconfiguring access arrangements. The resulting accommodation is divided into 4 suites, with separate bedrooms, bathrooms, walk-in wardrobes and changing spaces, study areas and children’s play space. There is also family kitchen and a large central hub space which is arranged to host both social gatherings of family and friend and more intimate family moments.
140



















