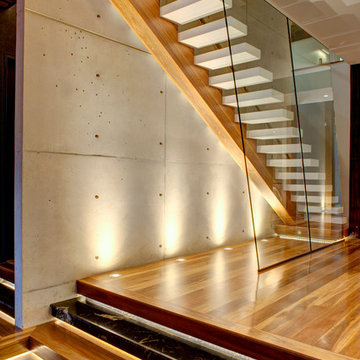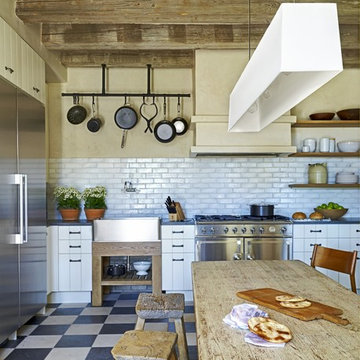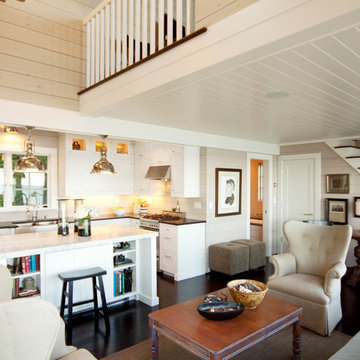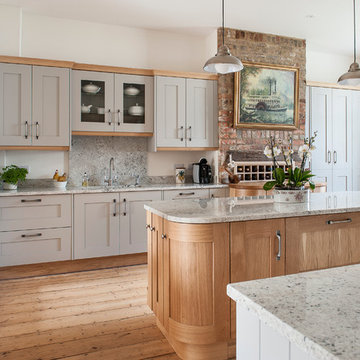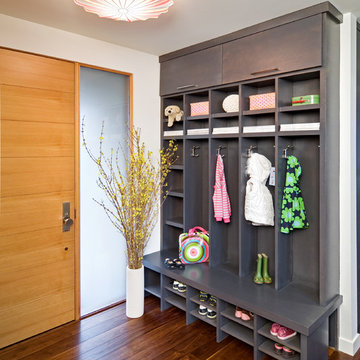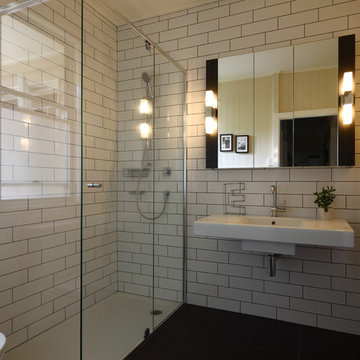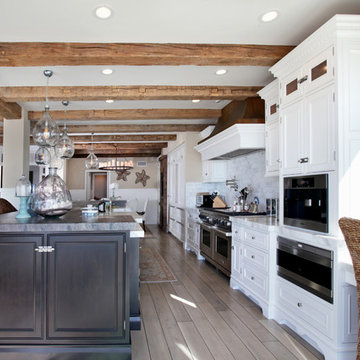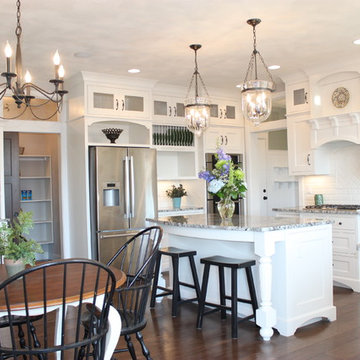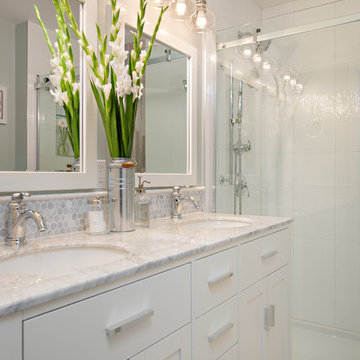False Ceiling Lighting Designs & Ideas

Lake Front Country Estate Kitchen, designed by Tom Markalunas, built by Resort Custom Homes. Photography by Rachael Boling.
Find the right local pro for your project

This small space demanded attention to detail and smart solutions, starting with the table and chairs. Too tiny for a standard kitchen table, we added a table that folds down against the wall with foldable chairs that can be hung on the wall when not in use. Typically neglected space between the refrigerator and the wall was turned into spice cabinets, ceiling height uppers maximize storage, and a mirrored backsplash creates the illusion of more space. But small spaces don't have to be vacant of character, as proven by the distressed aqua cabinetry and mismatched knobs.
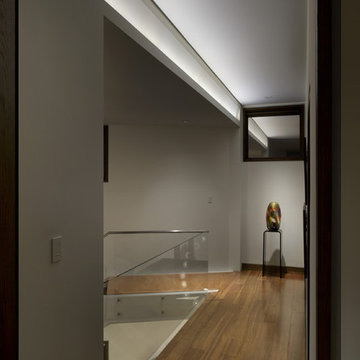
This assymetrical cove light softly washes the ceiling with light. A single trimless square recessed accent light accents a sculpture at the end of the hall.
Architect: Studio B Architects, Aspen CO
Photographer: Raul Garcia
Key Words: Lighting Design, Lighting Designer, Lighting, Designer, Design, Cove Light, LED cove light, led Lighting, Art accent, hallway lighting, hall lighting, hidden lighting, LED light strip, Aspen cove light, aspen hallway lighting, aspen house lighting, aspen home lighting

The ceiling detail was designed to be the star in room to add interest and to showcase how large this master bedroom really is!
Studio KW Photography
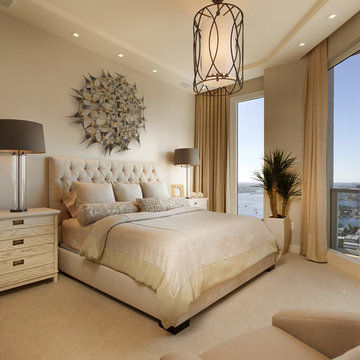
Neutral colors beautifully complemented by dark bronze fixtures and elements of decor. The tufted bed was made by Nathan Anthony. The chandelier by Troy lighting and the lamps by Arteriors Home
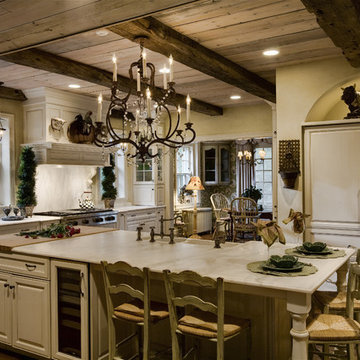
The homeowner’s interest in vintage collectibles is reflected in this warm, elegant kitchen. Its centerpiece, a glass-door antique cabinet, was taken apart and carefully reassembled on site to fit the space. Other vintage items include ceiling beams crafted of reclaimed barn siding from a nearby farm and distressed white oak flooring.
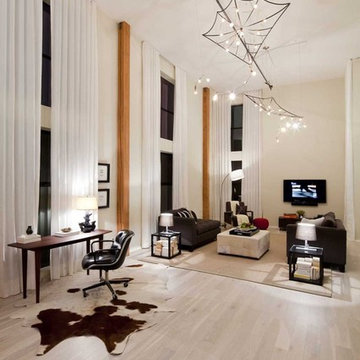
The long space was divided into a work area with vintage Pollack desk chair and flea market accessories and a comfortable lounge living room space where lots of people can hang on the large sectional that was split in two and the comfy chair and ottomans. The custom kite lights are the wow-factor of the space and take advantage of the tall ceiling height.
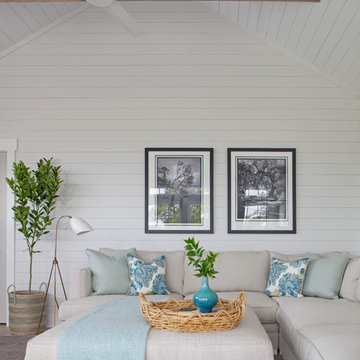
Richard Leo Johnson
Wall Color: Benjamin Moore - White Wisp )C-54
Ceiling & Trim Color: Sherwin Williams - Extra White 7006
Sectional: Best Slipcover Co., Coco Sectional - Summer Dust Fabric
Ottoman: CR Laine, Vixen Ottoman in Giussepe Linen Fabric
Rug: Loloi, Hadley/Hemingway - Stone
Lamp: Circa Lighting
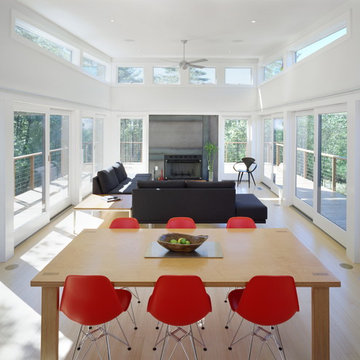
Located on a five-acre rocky outcrop, The Mountain Retreat trades in Manhattan skyscrapers and the scuttle of yellow cabs for sweeping views of the Catskill Mountains and hawks gliding on the thermals below. The client, who loves mountain biking and rock climbing, camped out on the hilltop during the siting of the house to determine the best spot, angle and orientation for his new escape. The resulting home is a retreat carefully crafted into its unique surroundings. The Mountain Retreat provides a unique and efficient 1,800 sf indoor and outdoor living and entertaining experience.
The finished house, sitting partially on concrete stilts, gives way to a striking display. Its angular lines, soaring height, and unique blend of warm cedar siding with cool gray concrete panels and glass are displayed to great advantage in the context of its rough mountaintop setting. The stilts act as supports for the great room above and, below, define the parking spaces for an uncluttered entry and carport. An enclosed staircase runs along the north side of the house. Sheathed inside and out with gray cement board panels, it leads from the ground floor entrance to the main living spaces, which exist in the treetops. Requiring the insertion of pylons, a well, and a septic tank, the rocky terrain of the immediate site had to be blasted. Rather than discarding the remnants, the rocks were scattered around the site. Used for outdoor seating and the entry pathway, the rock cover further emphasizes the relation and integration of the house into the natural backdrop.
The home’s butterfly roof channels rainwater to two custom metal scuppers, from which it cascades off onto thoughtfully placed boulders. The butterfly roof gives the great room and master bedroom a tall, sloped ceiling with light from above, while a suite of ground-room floors fit cozily below. An elevated cedar deck wraps around three sides of the great room, offering a full day of sunshine for deck lounging and for the entire room to be opened to the outdoors with ease.
Architects: Joseph Tanney, Robert Luntz
Project Architect: John Kim
Project Team: Jacob Moore
Manufacturer: Apex Homes, INC.
Engineer: Robert Silman Associates, P.C., Greg Sloditski
Contractor: JH Construction, INC.
Photographer: © Floto & Warner

Architect: Richard Warner
General Contractor: Allen Construction
Photo Credit: Jim Bartsch
Award Winner: Master Design Awards, Best of Show
False Ceiling Lighting Designs & Ideas
90
